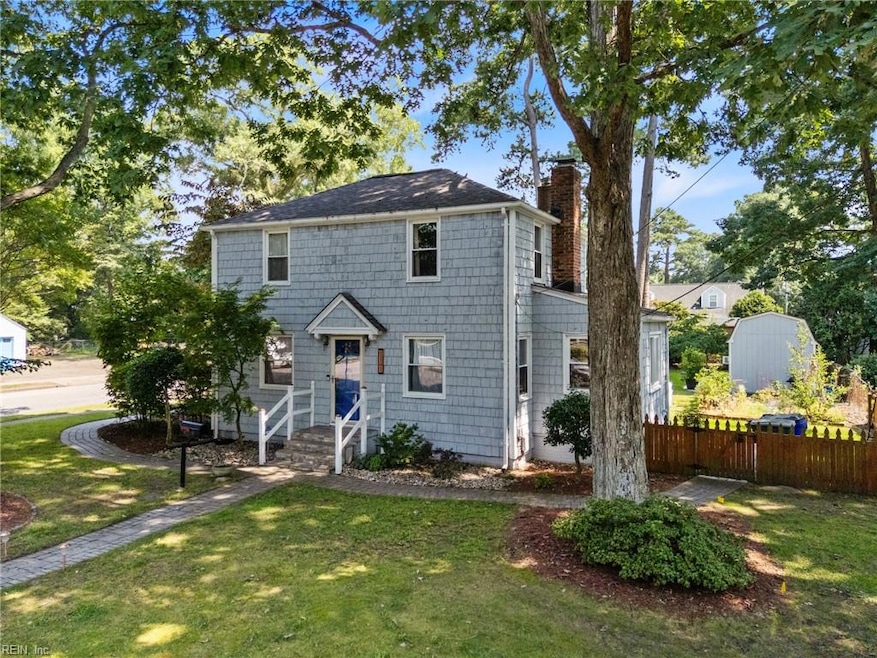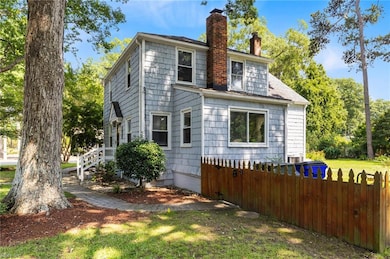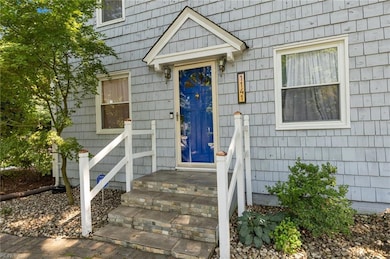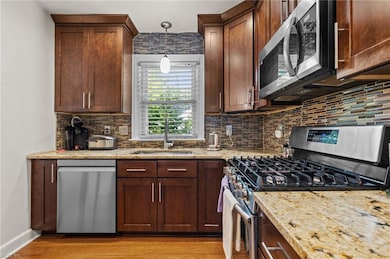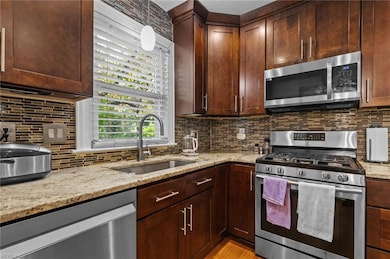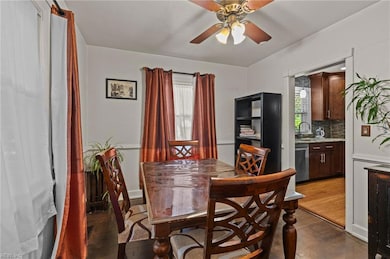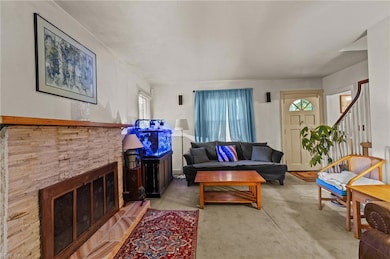
1141 Frank St Norfolk, VA 23518
Bel-Aire NeighborhoodEstimated payment $2,336/month
Highlights
- Hot Property
- Corner Lot
- Home Office
- Cape Cod Architecture
- No HOA
- Porch
About This Home
This charming Cape Cod offers the perfect blend of timeless character and modern updates. Thoughtfully renovated over the years, you'll love the refreshed kitchen and baths, cozy fireplace makeover, updated laundry room, and the addition of a stylish half bath—every space has been cared for with intention. Sitting pretty on a spacious corner lot, the home features major system upgrades including a new Mitsubishi mini-split upstairs (2025), central air and ductwork (2023), and a roof with architectural shingles and LeafGuard gutters (2021). Newer appliances, including a dishwasher and microwave (2024), make everyday living easy. Outside, enjoy fresh paint, cedar shake repairs, a picket fence, paver patio, tranquil fish pond, and powered shed. Even the crawl space is newly encapsulated and insulated. Just move in and feel right at home!
Listing Agent
Sara Dunbar
Redfin Corporation Listed on: 06/29/2025

Home Details
Home Type
- Single Family
Est. Annual Taxes
- $3,385
Year Built
- Built in 1947
Lot Details
- 0.25 Acre Lot
- Lot Dimensions are 75x150
- Wood Fence
- Back Yard Fenced
- Corner Lot
- Property is zoned R-6
Home Design
- Cape Cod Architecture
- Colonial Architecture
- Spray Foam Insulation
- Cellulose Insulation
- Asphalt Shingled Roof
- Wood Siding
- Shingle Siding
Interior Spaces
- 1,728 Sq Ft Home
- 2-Story Property
- Ceiling Fan
- Wood Burning Fireplace
- Entrance Foyer
- Home Office
- Crawl Space
- Pull Down Stairs to Attic
Kitchen
- Gas Range
- Microwave
- Dishwasher
- Disposal
Flooring
- Carpet
- Laminate
Bedrooms and Bathrooms
- 3 Bedrooms
Laundry
- Dryer
- Washer
Parking
- Driveway
- On-Street Parking
Outdoor Features
- Patio
- Storage Shed
- Porch
Schools
- Bay View Elementary School
- Azalea Gardens Middle School
- Norview High School
Utilities
- Forced Air Zoned Heating and Cooling System
- Heating System Uses Natural Gas
- Programmable Thermostat
- Tankless Water Heater
- Gas Water Heater
Community Details
- No Home Owners Association
- Cherokee Heights Subdivision
Map
Home Values in the Area
Average Home Value in this Area
Tax History
| Year | Tax Paid | Tax Assessment Tax Assessment Total Assessment is a certain percentage of the fair market value that is determined by local assessors to be the total taxable value of land and additions on the property. | Land | Improvement |
|---|---|---|---|---|
| 2024 | $3,301 | $268,400 | $114,500 | $153,900 |
| 2023 | $3,149 | $251,900 | $114,500 | $137,400 |
| 2022 | $2,834 | $226,700 | $91,800 | $134,900 |
| 2021 | $2,594 | $207,500 | $79,800 | $127,700 |
| 2020 | $2,384 | $190,700 | $63,000 | $127,700 |
| 2019 | $2,346 | $187,700 | $60,000 | $127,700 |
| 2018 | $2,218 | $177,400 | $60,000 | $117,400 |
| 2017 | $2,046 | $177,900 | $60,000 | $117,900 |
| 2016 | $1,927 | $172,500 | $60,000 | $112,500 |
| 2015 | $1,965 | $172,500 | $60,000 | $112,500 |
| 2014 | $1,965 | $172,500 | $60,000 | $112,500 |
Property History
| Date | Event | Price | Change | Sq Ft Price |
|---|---|---|---|---|
| 06/29/2025 06/29/25 | For Sale | $370,000 | -- | $214 / Sq Ft |
Purchase History
| Date | Type | Sale Price | Title Company |
|---|---|---|---|
| Deed | -- | None Available |
Mortgage History
| Date | Status | Loan Amount | Loan Type |
|---|---|---|---|
| Open | $35,000 | Credit Line Revolving | |
| Open | $169,000 | Stand Alone Refi Refinance Of Original Loan | |
| Closed | $172,000 | New Conventional | |
| Closed | $140,000 | New Conventional | |
| Closed | $35,500 | Credit Line Revolving | |
| Closed | $49,000 | Credit Line Revolving | |
| Closed | $91,000 | New Conventional | |
| Previous Owner | $86,400 | New Conventional | |
| Previous Owner | $25,000 | Credit Line Revolving |
Similar Homes in Norfolk, VA
Source: Real Estate Information Network (REIN)
MLS Number: 10590511
APN: 20486980
- 1307 Tallwood St
- 8403 Chesapeake Blvd
- 1124 Evelyn St
- 915 Vero St
- 1118 Montague St
- 8288 Carlton St
- 8279 Quincy St
- 8483 Old Ocean View Rd
- 708 Fishermans Rd
- 704 Fishermans Rd
- 706 Fishermans Rd
- 8329 Old Ocean View Rd
- 8520 Chesapeake Blvd
- 8242 Redwood Cir
- 8327 Dickson Dr
- 8271 Briarwood Cir
- 1141 Newell Ave
- 1332 Fishermans Rd
- 1612 Tallwood St
- 1348 Carlton Ct
