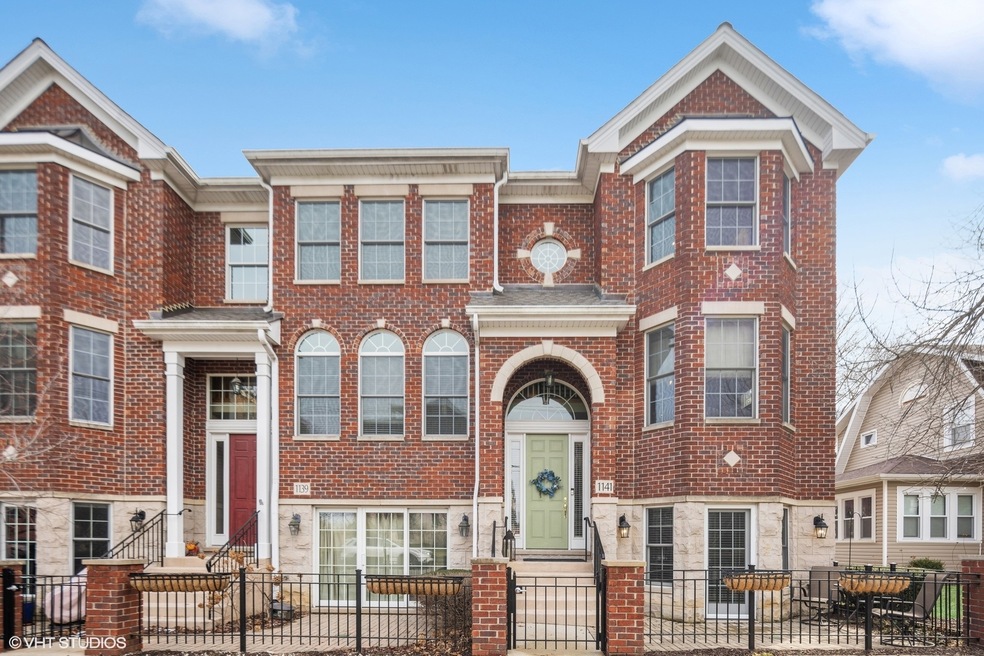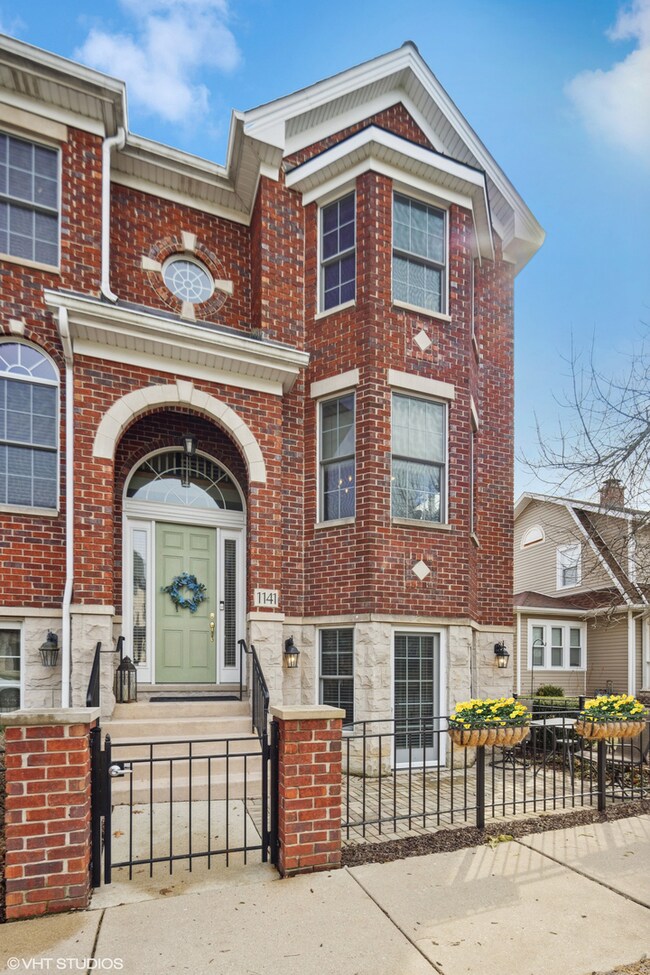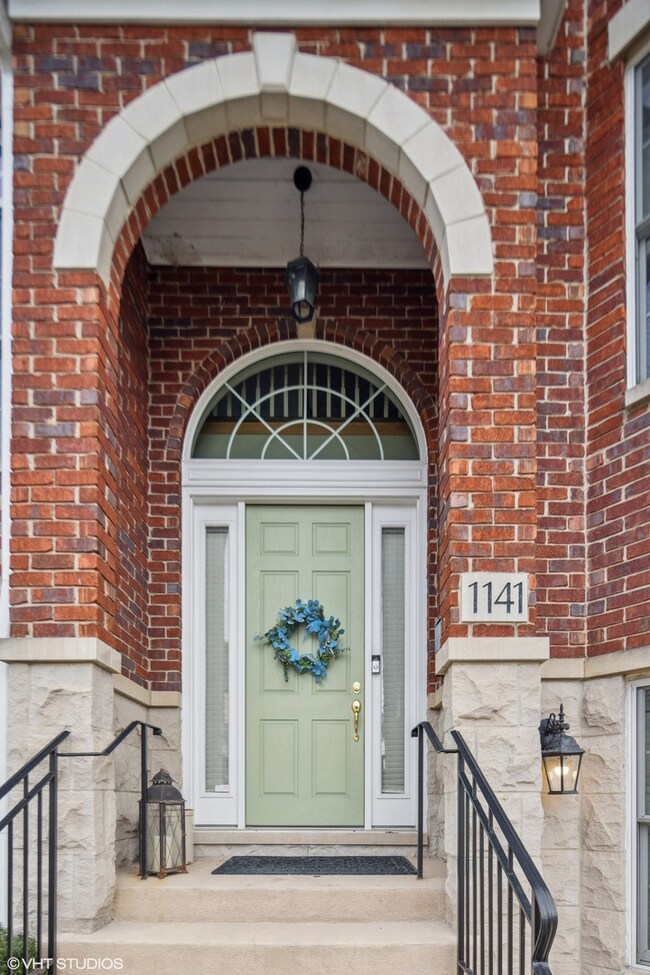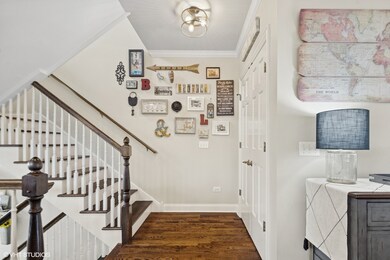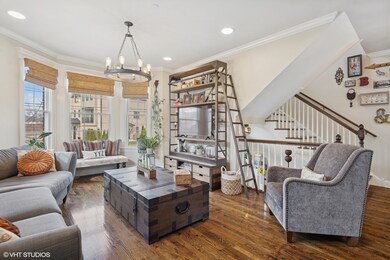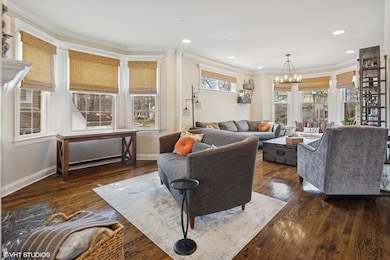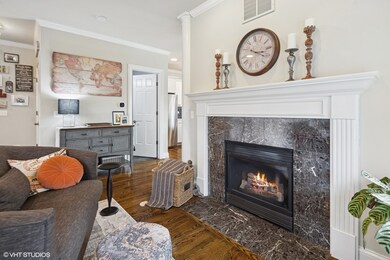
1141 Gilbert Ave Unit 1 Downers Grove, IL 60515
Highlights
- Deck
- Wood Flooring
- Patio
- Hillcrest Elementary School Rated A-
- End Unit
- Park
About This Home
As of June 2025This stunning townhome is perfectly nestled in the heart of Downers Grove, just steps from vibrant restaurants, boutique shops, and the Metra station-offering the ultimate blend of suburban charm. This sunlite end unit has been beautifully updated throughout. Upon entering the first floor, you're greeted by a tastefully transformed space, starting with a gourmet kitchen that is a chef's dream. The kitchen boasts brand-new quartz countertops, state-of-the-art appliances, updated lighting fixtures, and tile backsplash, all combining to create a functional yet stylish cooking area. Adjoining the kitchen is a generous dining area, perfect for entertaining, with doors that open up to a lovely deck. The oversized living room is a haven of comfort, featuring ample seating arrangements and an abundance of natural light. Plus a cozy sitting area in front of the fireplace invites relaxation and warmth. Ascending to the second floor, you'll find three spacious bedrooms, all adorned with hardwood floors. The primary suite boasts a newly renovated bathroom equipped with dual sinks and a spacious walk-in shower, offering a spa-like experience.The lower level features a family room, perfect for gatherings, with a large TV sitting area that seamlessly connects to an outdoor patio. This space serves as an ideal backdrop for lounging and enjoying outdoor leisure. This townhome truly embodies a blend of modern upgrades and comfortable living, making it a desirable haven in downtown Downers Grove. Multiple offers received, highest and best due 4/17 at noon.
Townhouse Details
Home Type
- Townhome
Est. Annual Taxes
- $10,887
Year Built
- Built in 2003
Lot Details
- End Unit
HOA Fees
- $544 Monthly HOA Fees
Parking
- 2 Car Garage
- Parking Included in Price
Home Design
- Brick Exterior Construction
Interior Spaces
- 2,250 Sq Ft Home
- 3-Story Property
- Gas Log Fireplace
- Family Room
- Living Room with Fireplace
- Combination Kitchen and Dining Room
- Wood Flooring
Kitchen
- Range
- Microwave
- Dishwasher
- Disposal
Bedrooms and Bathrooms
- 3 Bedrooms
- 3 Potential Bedrooms
Laundry
- Laundry Room
- Dryer
- Washer
Basement
- Basement Fills Entire Space Under The House
- Finished Basement Bathroom
Outdoor Features
- Deck
- Patio
Schools
- Hillcrest Elementary School
- Herrick Middle School
- North High School
Utilities
- Central Air
- Heating System Uses Natural Gas
Listing and Financial Details
- Homeowner Tax Exemptions
Community Details
Overview
- Association fees include insurance, exterior maintenance, lawn care, snow removal
- 8 Units
- Ellen Donovan Association, Phone Number (630) 323-8810
- Property managed by Oak and Dale Properties
Recreation
- Park
Pet Policy
- Limit on the number of pets
- Dogs and Cats Allowed
Security
- Resident Manager or Management On Site
Ownership History
Purchase Details
Purchase Details
Home Financials for this Owner
Home Financials are based on the most recent Mortgage that was taken out on this home.Purchase Details
Purchase Details
Home Financials for this Owner
Home Financials are based on the most recent Mortgage that was taken out on this home.Purchase Details
Home Financials for this Owner
Home Financials are based on the most recent Mortgage that was taken out on this home.Similar Homes in the area
Home Values in the Area
Average Home Value in this Area
Purchase History
| Date | Type | Sale Price | Title Company |
|---|---|---|---|
| Interfamily Deed Transfer | -- | Attorney | |
| Deed | $530,000 | Old Republic Title | |
| Warranty Deed | $465,000 | Premier Title | |
| Warranty Deed | $500,000 | Ticor Title | |
| Warranty Deed | $435,500 | Ctic |
Mortgage History
| Date | Status | Loan Amount | Loan Type |
|---|---|---|---|
| Previous Owner | $220,000 | New Conventional | |
| Previous Owner | $400,000 | Purchase Money Mortgage | |
| Previous Owner | $70,000 | Stand Alone Second | |
| Previous Owner | $391,000 | Negative Amortization | |
| Previous Owner | $390,872 | Purchase Money Mortgage |
Property History
| Date | Event | Price | Change | Sq Ft Price |
|---|---|---|---|---|
| 06/16/2025 06/16/25 | Sold | $817,001 | +6.2% | $363 / Sq Ft |
| 04/17/2025 04/17/25 | Pending | -- | -- | -- |
| 04/11/2025 04/11/25 | For Sale | $769,000 | -- | $342 / Sq Ft |
Tax History Compared to Growth
Tax History
| Year | Tax Paid | Tax Assessment Tax Assessment Total Assessment is a certain percentage of the fair market value that is determined by local assessors to be the total taxable value of land and additions on the property. | Land | Improvement |
|---|---|---|---|---|
| 2023 | $10,887 | $191,150 | $38,550 | $152,600 |
| 2022 | $10,402 | $182,740 | $36,850 | $145,890 |
| 2021 | $9,737 | $180,660 | $36,430 | $144,230 |
| 2020 | $9,558 | $177,080 | $35,710 | $141,370 |
| 2019 | $9,257 | $169,910 | $34,260 | $135,650 |
| 2018 | $9,879 | $178,850 | $36,060 | $142,790 |
| 2017 | $9,569 | $172,100 | $34,700 | $137,400 |
| 2016 | $9,385 | $164,250 | $33,120 | $131,130 |
| 2015 | $9,290 | $154,530 | $31,160 | $123,370 |
| 2014 | $8,838 | $143,100 | $28,860 | $114,240 |
| 2013 | $8,658 | $142,430 | $28,720 | $113,710 |
Agents Affiliated with this Home
-
Renee Hughes

Seller's Agent in 2025
Renee Hughes
Compass
(630) 292-8147
2 in this area
226 Total Sales
-
Carrie Morris

Seller Co-Listing Agent in 2025
Carrie Morris
Compass
(630) 207-5538
1 in this area
122 Total Sales
-
Tracy Anderson

Buyer's Agent in 2025
Tracy Anderson
Compass
(630) 452-3108
4 in this area
201 Total Sales
Map
Source: Midwest Real Estate Data (MRED)
MLS Number: 12328885
APN: 09-08-329-010
- 1110 Grove St Unit 6K
- 1325 Gilbert Ave
- 5248 Carpenter St
- 965 Rogers St Unit 208
- 1360 Turvey Rd
- 930 Curtiss St Unit 104
- 935 Burlington Ave Unit 411
- 4941 Montgomery Ave
- 4904 Middaugh Ave
- 4829 Linscott Ave
- 5330 Main St
- 5329 Main St Unit 502
- Lot 1 (4941) Montgomery Ave
- 4929 Washington St
- 808 Maple Ave
- 4832 Seeley Ave
- 806 Randall St
- 4907 Northcott Ave
- 4914 Prospect Ave
- 4617 Linscott Ave
