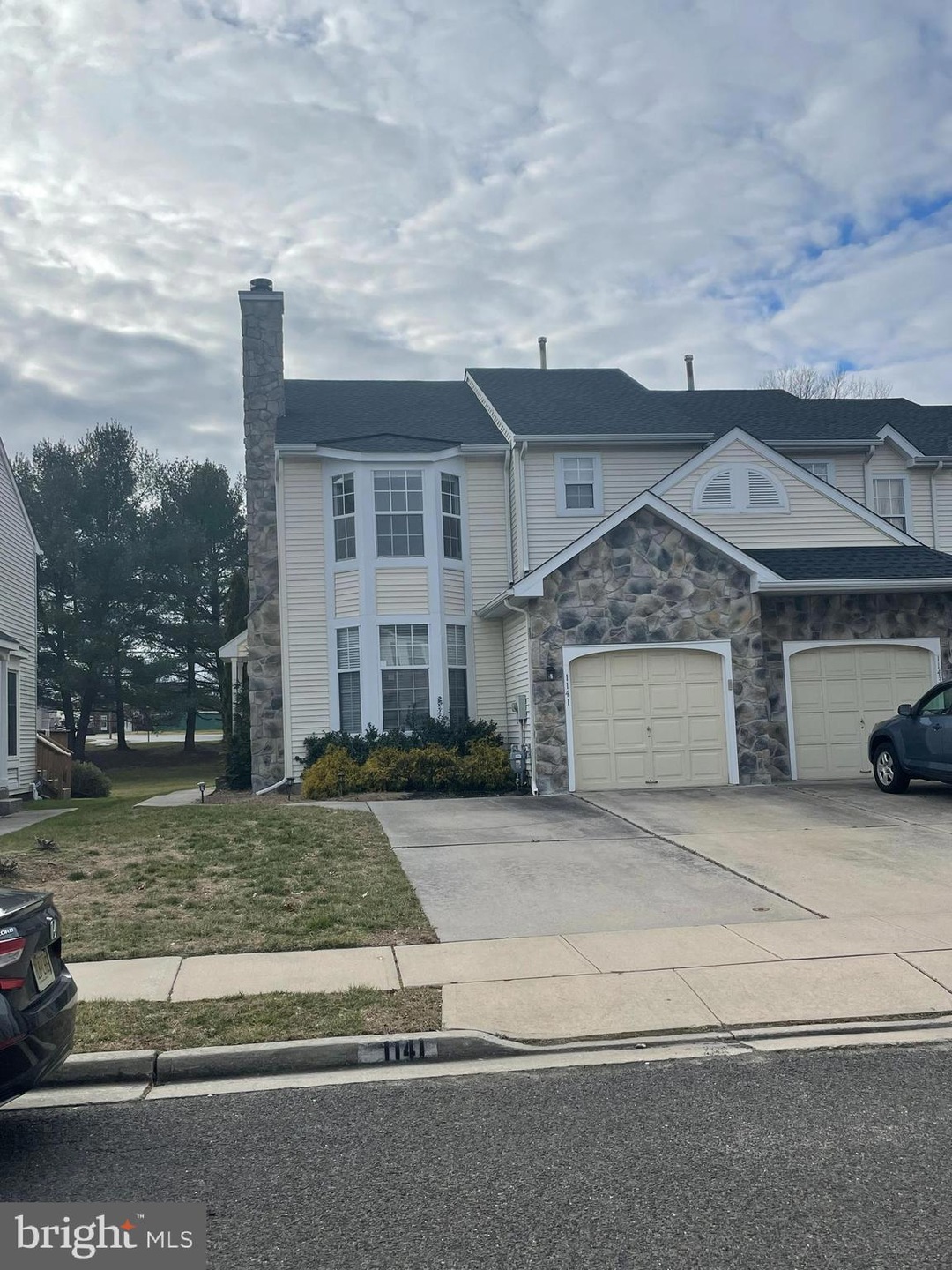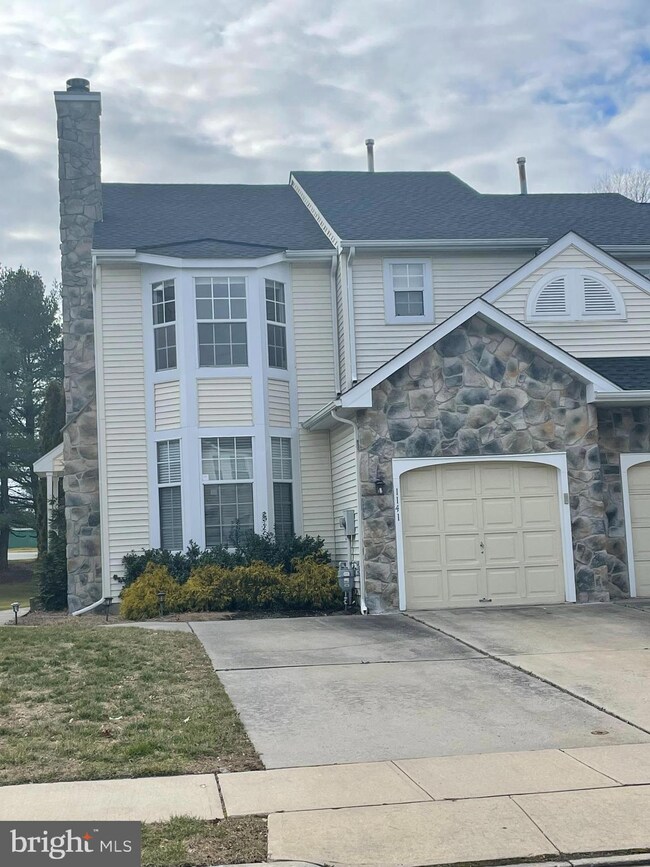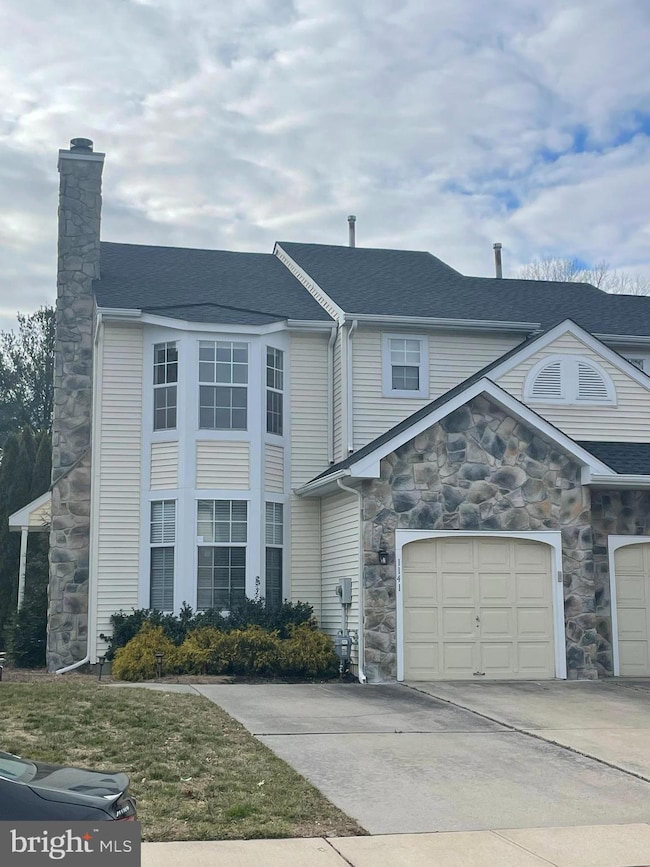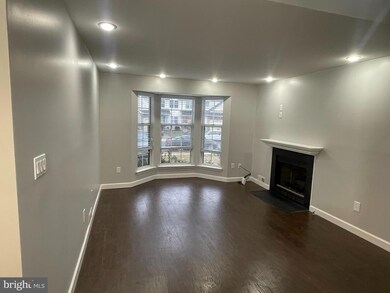
1141 Glen Haven Ct Williamstown, NJ 08094
Estimated Value: $301,000 - $312,000
Highlights
- Colonial Architecture
- Breakfast Room
- Oversized Parking
- Recreation Room
- 1 Car Direct Access Garage
- Living Room
About This Home
As of March 2023Beautiful move in condition END town home in Fox Hollow ! Front 2 car cement driveway, large over sized attached front garage with inside access and remote opener . Formal side entry with covered door entry, screen door and steel security door. Formal living room with gas fireplace, engineered flooring, recessed lighting. Hall to modern kitchen with white cabinets, stainless steel gas range, built in microwave , dishwasher , stainless steel refrigerator, pantry closet , breakfast eating area with chandelier and formal dining area . Rear exit to a large deck . Powder room off kitchen with ceramic tiled flooring, vanity mirror . Coat closet . Access door to garage . Finished basement with storage under steps , sump pit , separate room for storage or extra rec room . Poured cement foundation . Nest thermostat . 2 story foyer to second floor. Rear bedroom with carpets , ceiling fan light , double closet . 2nd bedroom with ceiling fan light , double closet . Hall bathroom with tub and shower , tiled walls , vinyl flooring , wide sink cabinet, vanity and mirror . Utility closet with laundry area , washer / dryer and cabinets , ceramic tiled floor . Access panel to attic. Double doors leading to primary bedroom with carpets , ceiling fan light , double closet , and walk in closet , primary bathroom with double sinks , mirror, stall shower . This warm home is ready for the next family to make it their own and put on your personal touches ! Schedule your tour today ! Showings will start this Friday after home is professionally cleaned ! other upgrades are new refrigerator , new roof , 240V Level 2 EV/ Tesla charger plug !!!
Last Agent to Sell the Property
RE/MAX Access License #AB066680 Listed on: 01/30/2023

Townhouse Details
Home Type
- Townhome
Est. Annual Taxes
- $5,998
Year Built
- Built in 1989
Lot Details
- 7,004 Sq Ft Lot
- Lot Dimensions are 34.00 x 206.00
- Property is in excellent condition
HOA Fees
- $111 Monthly HOA Fees
Parking
- 1 Car Direct Access Garage
- 2 Driveway Spaces
- Oversized Parking
- Front Facing Garage
- Garage Door Opener
- On-Street Parking
Home Design
- Colonial Architecture
- Contemporary Architecture
- Poured Concrete
- Frame Construction
- Shingle Roof
- Stone Siding
- Vinyl Siding
- Concrete Perimeter Foundation
Interior Spaces
- 1,512 Sq Ft Home
- Property has 2 Levels
- Self Contained Fireplace Unit Or Insert
- Gas Fireplace
- Family Room
- Living Room
- Breakfast Room
- Dining Room
- Recreation Room
- Finished Basement
- Basement with some natural light
Flooring
- Carpet
- Ceramic Tile
- Vinyl
Bedrooms and Bathrooms
- 3 Bedrooms
Laundry
- Laundry Room
- Laundry on upper level
Schools
- Williamstown High School
Utilities
- 90% Forced Air Heating and Cooling System
- Natural Gas Water Heater
Community Details
- Fox Hollow Subdivision
Listing and Financial Details
- Tax Lot 00005
- Assessor Parcel Number 11-000130101-00005
Ownership History
Purchase Details
Home Financials for this Owner
Home Financials are based on the most recent Mortgage that was taken out on this home.Purchase Details
Home Financials for this Owner
Home Financials are based on the most recent Mortgage that was taken out on this home.Purchase Details
Home Financials for this Owner
Home Financials are based on the most recent Mortgage that was taken out on this home.Purchase Details
Home Financials for this Owner
Home Financials are based on the most recent Mortgage that was taken out on this home.Purchase Details
Home Financials for this Owner
Home Financials are based on the most recent Mortgage that was taken out on this home.Purchase Details
Purchase Details
Purchase Details
Home Financials for this Owner
Home Financials are based on the most recent Mortgage that was taken out on this home.Purchase Details
Home Financials for this Owner
Home Financials are based on the most recent Mortgage that was taken out on this home.Purchase Details
Home Financials for this Owner
Home Financials are based on the most recent Mortgage that was taken out on this home.Purchase Details
Purchase Details
Similar Homes in Williamstown, NJ
Home Values in the Area
Average Home Value in this Area
Purchase History
| Date | Buyer | Sale Price | Title Company |
|---|---|---|---|
| Toledo Devin Michael | $274,227 | -- | |
| Nguyen Thinh | $220,000 | National Title Agency | |
| Nguyen Thinh | $220,000 | National Title Agency | |
| Virnelson Brett E | $155,000 | Fidelity National Title | |
| Conte Jill Del | $152,000 | Foundation Title Llc | |
| Faust Charles | $80,516 | Foundation Title Llc | |
| Secretary Of Hud | -- | Attorney | |
| Everbank | -- | Attorney | |
| Harrington Lisl Marie | $183,000 | Collegiate Title Corporation | |
| Vacca Linda A | $120,900 | -- | |
| Damico Patrick | $85,263 | Fidelity National Title Ins | |
| Va | -- | -- | |
| Coy Brian | $100,000 | American Title Abstract Corp |
Mortgage History
| Date | Status | Borrower | Loan Amount |
|---|---|---|---|
| Open | Toledo Devin Michael | $274,227 | |
| Previous Owner | Virnelson Brett E | $20,000 | |
| Previous Owner | Virnelson Brett E | $151,240 | |
| Previous Owner | Virnelson Brett E | $150,350 | |
| Previous Owner | Conte Jill Del | $149,246 | |
| Previous Owner | Harrington Lisl Marie | $180,568 | |
| Previous Owner | Harrington Lisl Marie | $10,000 | |
| Previous Owner | Vacca Linda A | $10,000 | |
| Previous Owner | Vacca Linda A | $90,000 | |
| Previous Owner | Vacca Linda A | $90,900 |
Property History
| Date | Event | Price | Change | Sq Ft Price |
|---|---|---|---|---|
| 03/13/2023 03/13/23 | Sold | $274,227 | -2.1% | $181 / Sq Ft |
| 02/10/2023 02/10/23 | Pending | -- | -- | -- |
| 02/08/2023 02/08/23 | Price Changed | $280,000 | +5.7% | $185 / Sq Ft |
| 01/30/2023 01/30/23 | For Sale | $264,900 | +20.4% | $175 / Sq Ft |
| 02/17/2021 02/17/21 | Sold | $220,000 | +2.3% | $146 / Sq Ft |
| 01/17/2021 01/17/21 | Pending | -- | -- | -- |
| 01/14/2021 01/14/21 | Price Changed | $215,000 | +7.6% | $142 / Sq Ft |
| 01/13/2021 01/13/21 | For Sale | $199,900 | +31.5% | $132 / Sq Ft |
| 02/26/2016 02/26/16 | Sold | $152,000 | +1.4% | $100 / Sq Ft |
| 01/31/2016 01/31/16 | Pending | -- | -- | -- |
| 01/25/2016 01/25/16 | For Sale | $149,900 | +86.2% | $99 / Sq Ft |
| 10/07/2015 10/07/15 | Sold | $80,516 | -17.0% | $53 / Sq Ft |
| 09/16/2015 09/16/15 | Pending | -- | -- | -- |
| 08/27/2015 08/27/15 | For Sale | $97,000 | -- | $64 / Sq Ft |
Tax History Compared to Growth
Tax History
| Year | Tax Paid | Tax Assessment Tax Assessment Total Assessment is a certain percentage of the fair market value that is determined by local assessors to be the total taxable value of land and additions on the property. | Land | Improvement |
|---|---|---|---|---|
| 2024 | $6,027 | $165,800 | $31,400 | $134,400 |
| 2023 | $6,027 | $165,800 | $31,400 | $134,400 |
| 2022 | $5,999 | $165,800 | $31,400 | $134,400 |
| 2021 | $4,328 | $159,000 | $31,400 | $127,600 |
| 2020 | $5,783 | $159,000 | $31,400 | $127,600 |
| 2019 | $5,748 | $159,000 | $31,400 | $127,600 |
| 2018 | $5,419 | $152,400 | $31,400 | $121,000 |
| 2017 | $5,685 | $160,500 | $46,000 | $114,500 |
| 2016 | $5,613 | $160,500 | $46,000 | $114,500 |
| 2015 | $5,452 | $160,500 | $46,000 | $114,500 |
| 2014 | $5,293 | $160,500 | $46,000 | $114,500 |
Agents Affiliated with this Home
-
Chuong Van Tran

Seller's Agent in 2023
Chuong Van Tran
RE/MAX
(215) 519-5057
175 Total Sales
-
Monica Francesco

Buyer's Agent in 2023
Monica Francesco
Keller Williams Realty - Washington Township
(856) 981-9233
129 Total Sales
-
Ricky Mauriello

Seller's Agent in 2021
Ricky Mauriello
RE/MAX
(609) 352-9476
550 Total Sales
-
Carlo Drogo

Buyer's Agent in 2021
Carlo Drogo
EXP Realty, LLC
(856) 692-4368
602 Total Sales
-
Pat Faust
P
Seller's Agent in 2016
Pat Faust
Whalen & Associate Realtors
(407) 319-7789
16 Total Sales
-
Rose Caputo
R
Buyer's Agent in 2016
Rose Caputo
BHHS Fox & Roach
(800) 621-0131
27 Total Sales
Map
Source: Bright MLS
MLS Number: NJGL2025626
APN: 11-00013-0101-00005
- 13 Candlewood Rd
- 1176 Meadows Dr
- 23 Grandview Ave
- 961 Lois Dr
- 9 Birchwood Ln
- 402 Lorne Ct
- 1244 N Black Horse Pike
- 1028 Baywood Dr
- 504 Aberdeen Rd
- 448 Inverness Rd
- 353 Ketal Ave
- 33 Burr St
- 83 Burr St
- 1303 N Tuckahoe Rd
- 319 Laurel Ave
- 1580 N Black Horse Park
- 9 Riley St
- 203 Tyler Ave
- 0 Boston Ave Unit NJGL2044110
- 809 Crystal Dr
- 1141 Glen Haven Ct
- 1143 Glen Haven Ct
- 1127 Glen Haven Ct
- 1125 Glen Haven Ct
- 1145 Glen Haven Ct
- 1123 Glen Haven Ct
- 1147 Glen Haven Ct
- 1149 Glen Haven Ct
- 1151 Glen Haven Ct
- 1121 Glen Haven Ct
- 1161 Glen Haven Ct
- 1163 Glen Haven Ct
- 1130 Glen Haven Ct
- 1128 Glen Haven Ct
- 1126 Glen Haven Ct
- 1140 Glen Haven Ct
- 1124 Glen Haven Ct
- 80 Durness Dr
- 1142 Glen Haven Ct
- 1165 Glen Haven Ct






