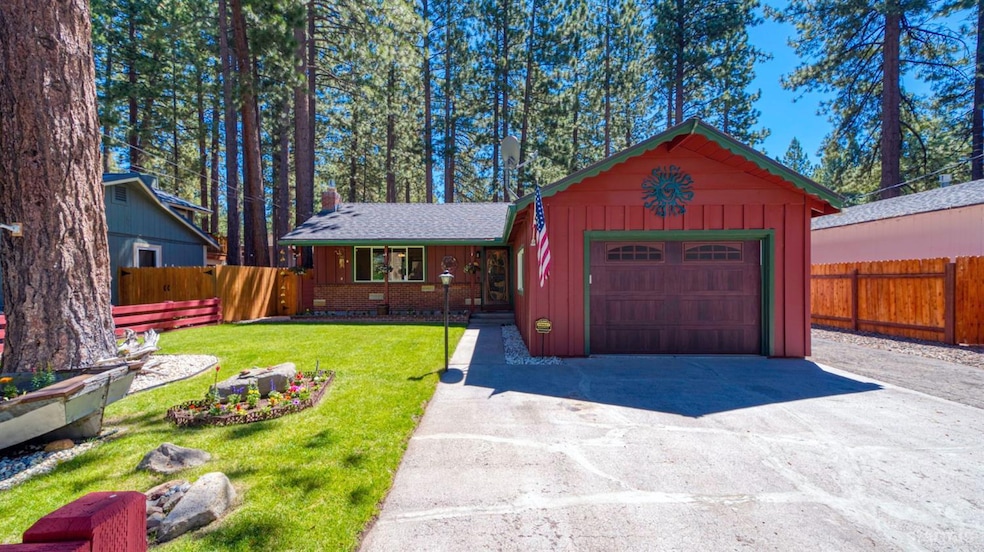1141 Glenwood Way South Lake Tahoe, CA 96150
Estimated payment $3,402/month
Highlights
- Built-In Refrigerator
- Fireplace
- Shed
- Granite Countertops
- 1 Car Attached Garage
- Dog Run
About This Home
This lovingly cared for move-in ready home in beautiful South Lake Tahoe with a serene, park-like setting is ready for your personal touches. This well-maintained property features a cozy front porch, large back deck, spacious backyard, a roomy dog run, 1-car garage, and RV parking. Enjoy the comfort of modern upgrades including a custom screen door, double-pane windows, exterior paint, ring camera, new garage door and opener, new furnace in 2023, gas fireplace insert, new granite kitchen countertops, refinished kitchen cabinets, new kitchen faucet and garbage disposal, new appliances, updated lighting, ceiling fans throughout, newer washer/dryer with pedestals, fenced backyard and bear box. The front yard and large backyard are beautifully landscaped with irrigation system, offering plenty of room to relax or entertain. A sizable storage shed in the backyard provides ample space for your Tahoe tools, toys, or outdoor gear as well as an additional storage closet in the garage. Conveniently located in the heart of town with Lake Tahoe, hiking and mountain biking trails, restaurants and shopping only .5 mile away, and 1.5 miles to Heavenly Village & Casinos. Whether you're looking for a cozy primary residence, a vacation getaway, or a smart investment, this home has it all.
Home Details
Home Type
- Single Family
Est. Annual Taxes
- $4,070
Year Built
- Built in 1957
Lot Details
- 7,405 Sq Ft Lot
- Dog Run
Parking
- 1 Car Attached Garage
Home Design
- Wood Frame Construction
- Wood Siding
Interior Spaces
- 912 Sq Ft Home
- 1-Story Property
- Fireplace
- Laundry in Garage
Kitchen
- Oven
- Gas Range
- Built-In Refrigerator
- Dishwasher
- Granite Countertops
- Tile Countertops
- Disposal
Flooring
- Carpet
- Laminate
Bedrooms and Bathrooms
- 2 Bedrooms
- 1 Full Bathroom
Outdoor Features
- Shed
Community Details
- Rancho Bijou Subdivision
Listing and Financial Details
- Assessor Parcel Number 027344007000
Map
Home Values in the Area
Average Home Value in this Area
Tax History
| Year | Tax Paid | Tax Assessment Tax Assessment Total Assessment is a certain percentage of the fair market value that is determined by local assessors to be the total taxable value of land and additions on the property. | Land | Improvement |
|---|---|---|---|---|
| 2025 | $4,070 | $382,770 | $120,298 | $262,472 |
| 2024 | $4,070 | $375,266 | $117,940 | $257,326 |
| 2023 | $4,000 | $367,909 | $115,628 | $252,281 |
| 2022 | $3,960 | $360,696 | $113,361 | $247,335 |
| 2021 | $3,899 | $353,625 | $111,139 | $242,486 |
| 2020 | $3,843 | $350,000 | $110,000 | $240,000 |
| 2019 | $1,677 | $145,486 | $32,320 | $113,166 |
| 2018 | $1,641 | $142,635 | $31,687 | $110,948 |
| 2017 | $2,672 | $139,839 | $31,066 | $108,773 |
| 2016 | $1,584 | $137,098 | $30,457 | $106,641 |
| 2015 | $1,505 | $135,040 | $30,000 | $105,040 |
| 2014 | $1,505 | $132,397 | $29,413 | $102,984 |
Property History
| Date | Event | Price | Change | Sq Ft Price |
|---|---|---|---|---|
| 09/16/2025 09/16/25 | Pending | -- | -- | -- |
| 09/04/2025 09/04/25 | Price Changed | $575,000 | -3.5% | $630 / Sq Ft |
| 08/14/2025 08/14/25 | Price Changed | $596,000 | -1.7% | $654 / Sq Ft |
| 07/10/2025 07/10/25 | For Sale | $606,000 | +73.1% | $664 / Sq Ft |
| 07/19/2019 07/19/19 | Sold | $350,000 | 0.0% | $384 / Sq Ft |
| 06/03/2019 06/03/19 | Pending | -- | -- | -- |
| 05/28/2019 05/28/19 | For Sale | $350,000 | -- | $384 / Sq Ft |
Purchase History
| Date | Type | Sale Price | Title Company |
|---|---|---|---|
| Grant Deed | $350,000 | Placer Title Company | |
| Grant Deed | $105,000 | Old Republic Title Company |
Mortgage History
| Date | Status | Loan Amount | Loan Type |
|---|---|---|---|
| Open | $364,347 | VA | |
| Closed | $361,550 | VA | |
| Previous Owner | $210,000 | New Conventional | |
| Previous Owner | $110,000 | Unknown | |
| Previous Owner | $40,000 | Credit Line Revolving | |
| Previous Owner | $147,000 | Unknown | |
| Previous Owner | $120,000 | Unknown |
Source: South Tahoe Association of REALTORS®
MLS Number: 141965
APN: 027-344-007-000
- 1115 Glenwood Way
- 1151 Herbert Ave Unit B
- 1201 Glenwood Way
- 3520 Cloverdale Ave
- 3508 Fawn Way
- 1160 Bowers Ave
- 3546 Spruce Ave
- 1291 Peninsula Rd
- 3608 Aspen Ave
- 1022 Fairway Ave
- 1094 Johnson Blvd
- 3615 Aspen Ave
- 1309 Peninsula Rd
- 3715 Blackwood Rd
- 3596 Terry Ln Unit 45
- 3740 Blackwood Rd Unit 55
- 3740 Blackwood Rd Unit 61
- 3740 Blackwood Rd Unit 32
- 1149 Oak Ave
- 1304 Susie Lake Rd







