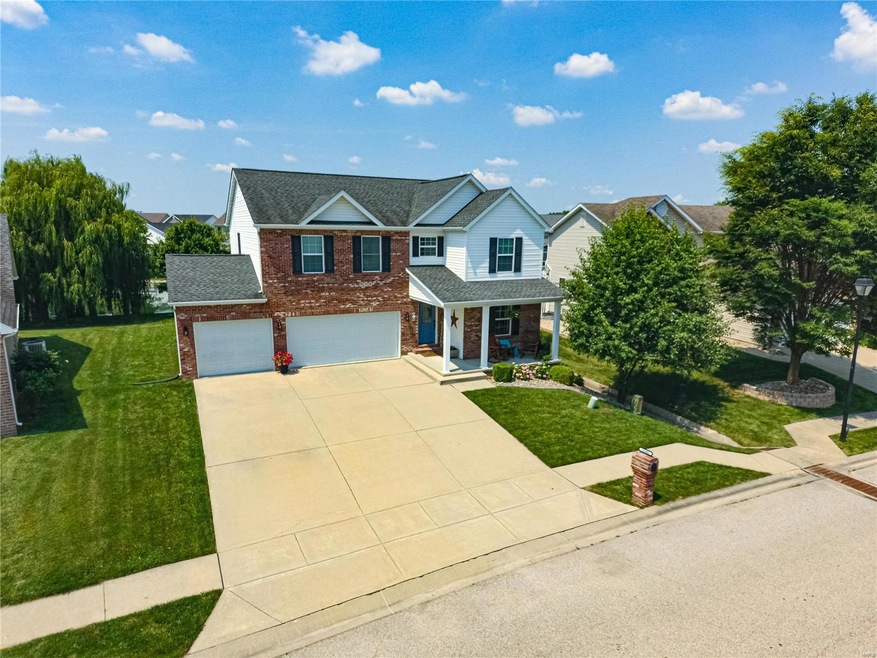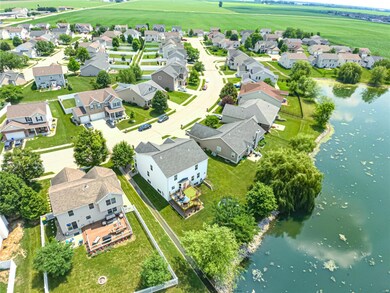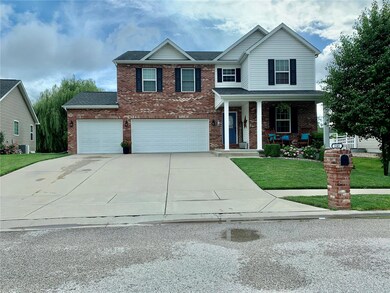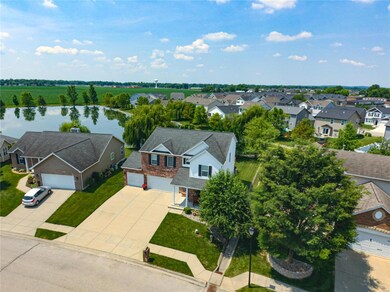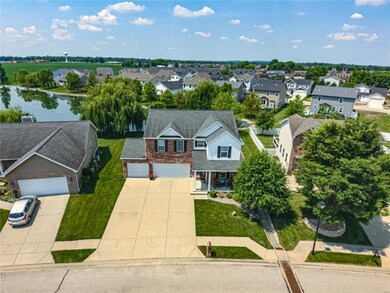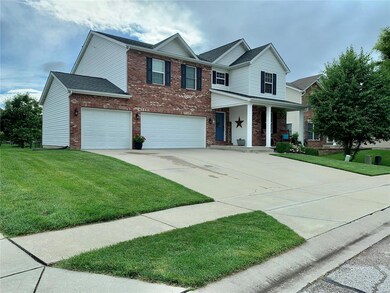
1141 Gulfstream Way Mascoutah, IL 62258
Highlights
- Access To Lake
- Primary Bedroom Suite
- Lake, Pond or Stream
- Mascoutah High School Rated A
- Deck
- Whirlpool Bathtub
About This Home
As of August 2021Beautiful, well maintained 2 story home with lake access directly in your backyard? YES, PLEASE! Pride in ownership is prevalent with engaging landscaping, all the modern updates and brilliant paint color choices. From quality flooring to attractive light fixtures. All you'll have to do is move in! The foyer offers generous space and striking chair rail. Newer carpet with newer plank vinyl throughout most of the main level. All kitchen appliances are yours, 2021 Dishwasher. Don't forget that walk-in pantry! Lovely living room gas fireplace. Spacious master bedroom with updated master bath in 2018, along with upper full bath and main level half bath updates. 2nd floor laundry. Basement offers a roughed-in bath, storage and ample natural light flows through the large windows. 280 square foot deck built in 2017 perfect for quiet coffee in the morning while gazing out over the lake. Upper level gas furnace installed 2017. Highly desired Mascoutah schools #GoIndians!
Last Agent to Sell the Property
Century 21 Bailey & Company License #475.169687 Listed on: 06/16/2021

Home Details
Home Type
- Single Family
Est. Annual Taxes
- $7,468
Year Built
- Built in 2010
Lot Details
- 7,601 Sq Ft Lot
- Lot Dimensions are 109x81
HOA Fees
- $15 Monthly HOA Fees
Parking
- 3 Car Attached Garage
- Off-Street Parking
Home Design
- Brick or Stone Veneer Front Elevation
- Vinyl Siding
- Radon Mitigation System
Interior Spaces
- 2-Story Property
- Gas Fireplace
- Entrance Foyer
- Living Room with Fireplace
- Breakfast Room
- Loft
- Laundry on upper level
Kitchen
- Walk-In Pantry
- Electric Oven or Range
- Microwave
- Dishwasher
- Disposal
Bedrooms and Bathrooms
- 4 Bedrooms
- Primary Bedroom Suite
- Walk-In Closet
- Dual Vanity Sinks in Primary Bathroom
- Whirlpool Bathtub
- Separate Shower in Primary Bathroom
Unfinished Basement
- Basement Fills Entire Space Under The House
- Rough-In Basement Bathroom
- Basement Lookout
Outdoor Features
- Access To Lake
- Lake, Pond or Stream
- Deck
- Covered patio or porch
Schools
- Mascoutah Dist 19 Elementary And Middle School
- Mascoutah High School
Utilities
- Forced Air Heating and Cooling System
- Heating System Uses Gas
- Gas Water Heater
Listing and Financial Details
- Assessor Parcel Number 10-30.0-210-019
Community Details
Recreation
- Recreational Area
Ownership History
Purchase Details
Home Financials for this Owner
Home Financials are based on the most recent Mortgage that was taken out on this home.Purchase Details
Home Financials for this Owner
Home Financials are based on the most recent Mortgage that was taken out on this home.Purchase Details
Home Financials for this Owner
Home Financials are based on the most recent Mortgage that was taken out on this home.Purchase Details
Home Financials for this Owner
Home Financials are based on the most recent Mortgage that was taken out on this home.Purchase Details
Home Financials for this Owner
Home Financials are based on the most recent Mortgage that was taken out on this home.Purchase Details
Home Financials for this Owner
Home Financials are based on the most recent Mortgage that was taken out on this home.Purchase Details
Purchase Details
Home Financials for this Owner
Home Financials are based on the most recent Mortgage that was taken out on this home.Similar Homes in Mascoutah, IL
Home Values in the Area
Average Home Value in this Area
Purchase History
| Date | Type | Sale Price | Title Company |
|---|---|---|---|
| Warranty Deed | $316,500 | Town & Country Title Co | |
| Warranty Deed | $235,000 | Community Title Shiloh Llc | |
| Interfamily Deed Transfer | -- | Benchmark Title Company | |
| Warranty Deed | $230,000 | Fatic | |
| Warranty Deed | $20,000 | Fatic | |
| Special Warranty Deed | $1,030,000 | None Available | |
| Warranty Deed | -- | Benchmark Title Company Llc | |
| Special Warranty Deed | -- | Benchmark Title Company Llc | |
| Special Warranty Deed | $3,280,500 | Benchmark Title Company |
Mortgage History
| Date | Status | Loan Amount | Loan Type |
|---|---|---|---|
| Open | $297,910 | VA | |
| Previous Owner | $226,598 | VA | |
| Previous Owner | $235,913 | VA | |
| Previous Owner | $235,791 | VA | |
| Previous Owner | $234,945 | VA | |
| Previous Owner | $176,000 | Construction | |
| Previous Owner | $515,000 | Future Advance Clause Open End Mortgage | |
| Previous Owner | $137,500 | Unknown | |
| Previous Owner | $2,465,710 | Purchase Money Mortgage |
Property History
| Date | Event | Price | Change | Sq Ft Price |
|---|---|---|---|---|
| 04/28/2025 04/28/25 | Pending | -- | -- | -- |
| 04/21/2025 04/21/25 | Price Changed | $449,900 | -2.2% | $129 / Sq Ft |
| 04/18/2025 04/18/25 | Price Changed | $459,900 | -3.2% | $132 / Sq Ft |
| 04/03/2025 04/03/25 | For Sale | $474,900 | +50.0% | $136 / Sq Ft |
| 08/13/2021 08/13/21 | Sold | $316,500 | +5.5% | $109 / Sq Ft |
| 06/18/2021 06/18/21 | Pending | -- | -- | -- |
| 06/16/2021 06/16/21 | For Sale | $299,900 | +27.6% | $104 / Sq Ft |
| 08/05/2016 08/05/16 | Sold | $235,000 | -1.7% | $81 / Sq Ft |
| 07/19/2016 07/19/16 | Pending | -- | -- | -- |
| 05/12/2016 05/12/16 | For Sale | $239,000 | 0.0% | $83 / Sq Ft |
| 05/29/2015 05/29/15 | Rented | $1,400 | 0.0% | -- |
| 05/29/2015 05/29/15 | For Rent | $1,400 | -6.7% | -- |
| 10/17/2014 10/17/14 | Rented | $1,500 | -11.8% | -- |
| 09/17/2014 09/17/14 | Under Contract | -- | -- | -- |
| 08/13/2014 08/13/14 | For Rent | $1,700 | -- | -- |
Tax History Compared to Growth
Tax History
| Year | Tax Paid | Tax Assessment Tax Assessment Total Assessment is a certain percentage of the fair market value that is determined by local assessors to be the total taxable value of land and additions on the property. | Land | Improvement |
|---|---|---|---|---|
| 2023 | $7,468 | $102,191 | $7,717 | $94,474 |
| 2022 | $7,364 | $93,002 | $7,023 | $85,979 |
| 2021 | $7,268 | $90,423 | $6,802 | $83,621 |
| 2020 | $6,948 | $84,818 | $6,380 | $78,438 |
| 2019 | $6,779 | $84,818 | $6,380 | $78,438 |
| 2018 | $6,628 | $82,540 | $6,209 | $76,331 |
| 2017 | $6,418 | $73,732 | $6,642 | $67,090 |
| 2016 | $6,617 | $72,671 | $6,546 | $66,125 |
| 2014 | $5,867 | $71,009 | $6,396 | $64,613 |
| 2013 | $460 | $70,001 | $6,305 | $63,696 |
Agents Affiliated with this Home
-
Erica Timko

Seller's Agent in 2025
Erica Timko
Keller Williams Marquee
(314) 349-9559
479 Total Sales
-
Jamie Jackson

Seller's Agent in 2021
Jamie Jackson
Century 21 Bailey & Company
(618) 303-5510
114 Total Sales
-
Jessica Michalke

Buyer's Agent in 2021
Jessica Michalke
Live Laugh Illinois Real Estate Group
(314) 221-1608
174 Total Sales
-
K
Seller's Agent in 2016
Kristin Blankenship
RE/MAX
-
T
Buyer's Agent in 2016
Tanya Hawkins
RE/MAX Preferred
-
Renee Wittenauer

Seller's Agent in 2015
Renee Wittenauer
Kunkel Wittenauer Group, Inc
(618) 632-8200
3 Total Sales
Map
Source: MARIS MLS
MLS Number: MIS21039621
APN: 10-30.0-210-019
- 1139 Lear Ln
- 1115 Piper Ln
- 1101 Gulfstream Way
- 344 Douglas Ave Unit B
- 9719 Iroquois Dr
- 9713 Seneca Ct
- 9688 Mallard Dr
- 620 Moorland Cir
- 9710 Winchester St
- 847 Topaz Ct
- 841 Topaz Ct
- 33 Michelle Dr
- 9632 Mallard Dr
- 1177 Widgeon Dr
- 237 Perrottet Dr
- 1241 Antique Ln
- 1188 Widgeon Dr
- 1192 Widgeon Dr
- 9606 Klings Ct
- 9588 Mallard Dr
