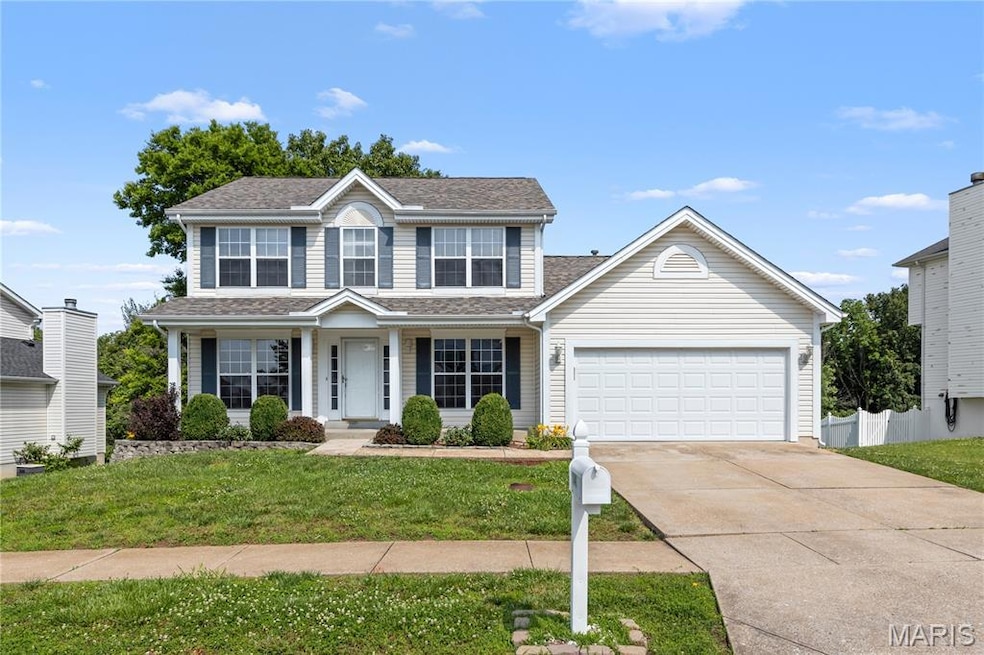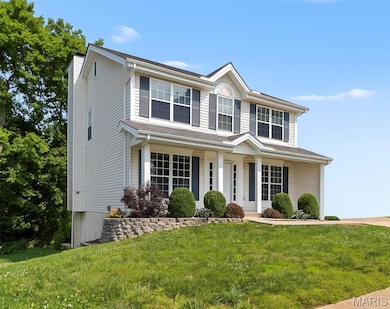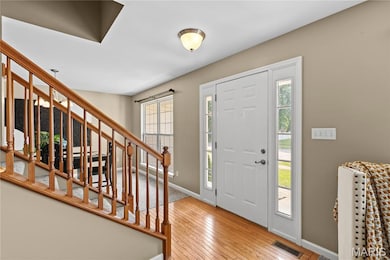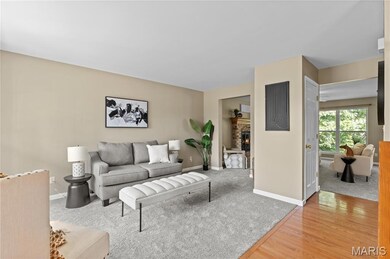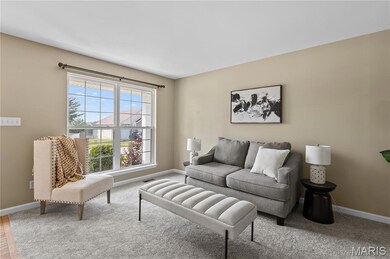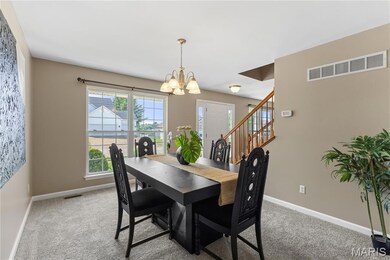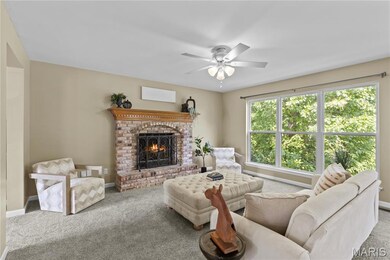
1141 Hickory Ridge Trail Arnold, MO 63010
Highlights
- Recreation Room
- Wood Flooring
- Front Porch
- Traditional Architecture
- Great Room
- 2 Car Attached Garage
About This Home
As of July 2025This beautiful 5-bedroom gem offers unbeatable access from anywhere in the area. The HUGE backyard is amazing with awesome deck. Located in a welcoming and well-kept neighborhood, you'll love the spacious layout, inviting sunroom, charming front porch, and finished basement. A rare opportunity to enjoy modern living with timeless touches. Perfect for a family. This will not last long. Come fast!
Last Agent to Sell the Property
Harold M. Klamen & Assoc. License #2014022993 Listed on: 06/12/2025
Home Details
Home Type
- Single Family
Est. Annual Taxes
- $3,211
Year Built
- Built in 1998
Lot Details
- 0.44 Acre Lot
- Level Lot
- Back Yard Fenced
HOA Fees
- $16 Monthly HOA Fees
Parking
- 2 Car Attached Garage
Home Design
- Traditional Architecture
- Brick Veneer
- Architectural Shingle Roof
- Vinyl Siding
Interior Spaces
- 2,152 Sq Ft Home
- 2-Story Property
- Panel Doors
- Family Room with Fireplace
- Great Room
- Living Room
- Recreation Room
- Laundry on main level
Kitchen
- Free-Standing Gas Oven
- Microwave
- Ice Maker
- Dishwasher
- Kitchen Island
- Disposal
Flooring
- Wood
- Carpet
Bedrooms and Bathrooms
- Walk-In Closet
Partially Finished Basement
- Basement Ceilings are 8 Feet High
- Finished Basement Bathroom
Outdoor Features
- Glass Enclosed
- Front Porch
Schools
- Rockport Heights Elem. Elementary School
- Fox Middle School
- Fox Sr. High School
Utilities
- Forced Air Heating and Cooling System
Community Details
- Hickory Square Association
Listing and Financial Details
- Assessor Parcel Number 01-9.0-31.0-1-001-016.13
Ownership History
Purchase Details
Home Financials for this Owner
Home Financials are based on the most recent Mortgage that was taken out on this home.Purchase Details
Home Financials for this Owner
Home Financials are based on the most recent Mortgage that was taken out on this home.Purchase Details
Home Financials for this Owner
Home Financials are based on the most recent Mortgage that was taken out on this home.Purchase Details
Home Financials for this Owner
Home Financials are based on the most recent Mortgage that was taken out on this home.Purchase Details
Home Financials for this Owner
Home Financials are based on the most recent Mortgage that was taken out on this home.Purchase Details
Home Financials for this Owner
Home Financials are based on the most recent Mortgage that was taken out on this home.Similar Homes in Arnold, MO
Home Values in the Area
Average Home Value in this Area
Purchase History
| Date | Type | Sale Price | Title Company |
|---|---|---|---|
| Warranty Deed | -- | Title Partners | |
| Warranty Deed | -- | Title Partners | |
| Warranty Deed | -- | None Available | |
| Warranty Deed | -- | Assured Title Company | |
| Warranty Deed | -- | Commonwealth Title | |
| Warranty Deed | -- | Commonwealth Title |
Mortgage History
| Date | Status | Loan Amount | Loan Type |
|---|---|---|---|
| Open | $367,200 | New Conventional | |
| Previous Owner | $222,000 | Credit Line Revolving | |
| Previous Owner | $224,428 | VA | |
| Previous Owner | $239,187 | VA | |
| Previous Owner | $242,843 | FHA | |
| Previous Owner | $78,233 | Unknown | |
| Previous Owner | $60,000 | Credit Line Revolving | |
| Previous Owner | $165,200 | No Value Available | |
| Previous Owner | $145,416 | No Value Available |
Property History
| Date | Event | Price | Change | Sq Ft Price |
|---|---|---|---|---|
| 07/22/2025 07/22/25 | Sold | -- | -- | -- |
| 06/13/2025 06/13/25 | Pending | -- | -- | -- |
| 06/12/2025 06/12/25 | For Sale | $400,000 | +53.9% | $186 / Sq Ft |
| 08/04/2017 08/04/17 | Sold | -- | -- | -- |
| 07/28/2017 07/28/17 | Pending | -- | -- | -- |
| 06/14/2017 06/14/17 | Price Changed | $259,900 | -3.7% | $121 / Sq Ft |
| 05/07/2017 05/07/17 | For Sale | $269,900 | -- | $125 / Sq Ft |
Tax History Compared to Growth
Tax History
| Year | Tax Paid | Tax Assessment Tax Assessment Total Assessment is a certain percentage of the fair market value that is determined by local assessors to be the total taxable value of land and additions on the property. | Land | Improvement |
|---|---|---|---|---|
| 2024 | $3,211 | $45,900 | $8,800 | $37,100 |
| 2023 | $3,211 | $45,900 | $8,800 | $37,100 |
| 2022 | $3,051 | $42,800 | $5,700 | $37,100 |
| 2021 | $3,053 | $42,800 | $5,700 | $37,100 |
| 2020 | $2,902 | $38,600 | $4,900 | $33,700 |
| 2019 | $2,911 | $38,600 | $4,900 | $33,700 |
| 2018 | $2,892 | $38,600 | $4,900 | $33,700 |
| 2017 | $2,936 | $38,600 | $4,900 | $33,700 |
| 2016 | $2,561 | $36,100 | $4,800 | $31,300 |
| 2015 | $2,568 | $36,100 | $4,800 | $31,300 |
| 2013 | -- | $35,500 | $4,800 | $30,700 |
Agents Affiliated with this Home
-
Chad Klamen
C
Seller's Agent in 2025
Chad Klamen
Harold M. Klamen & Assoc.
(314) 721-6800
3 in this area
152 Total Sales
-
Ryan Klamen

Buyer's Agent in 2025
Ryan Klamen
Harold M. Klamen & Assoc.
(314) 640-3603
1 in this area
100 Total Sales
-
Julie Kandlbinder

Seller's Agent in 2017
Julie Kandlbinder
Keller Williams Realty St. Louis
(314) 267-9388
70 Total Sales
-
B
Buyer's Agent in 2017
Barbara Buckner
Coldwell Banker Realty - Gundaker
Map
Source: MARIS MLS
MLS Number: MIS25038506
APN: 01-9.0-31.0-1-001-016.13
- 3539 Saint Martin Dr
- 2006 Dohack Dr
- 2558 Frederitzi Ln
- 2817 Fox Run Ridge
- 3226 Fairway Cir
- 3760 Jeffco Blvd
- 2009 Buck Dr
- 1450 Fox Ridge Ct
- 2459 Villa Dr
- 2360 Old Lemay Ferry Rd
- 2811 Vineyard Dr
- 2158 Willow Trace Dr
- 2100 Longview Dr
- 14 & 15 Valmont Lots
- 2031 San Angelo Dr
- 3728 Telegraph Rd
- 2028 Hilltop Dr
- 7 Wampler Dr
- 1924 Jennifer Lynn Ln
- 2058 Del Rio Dr
