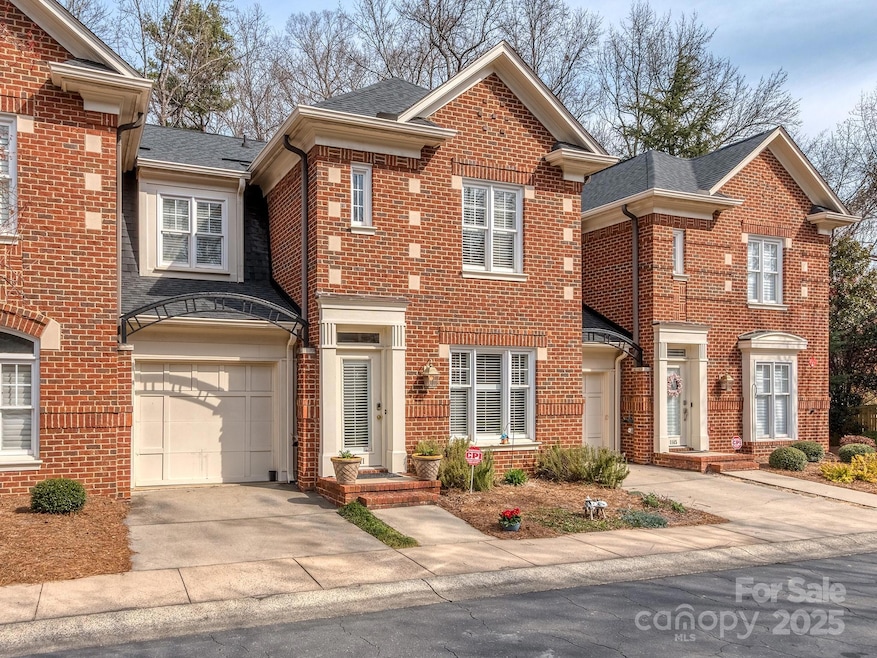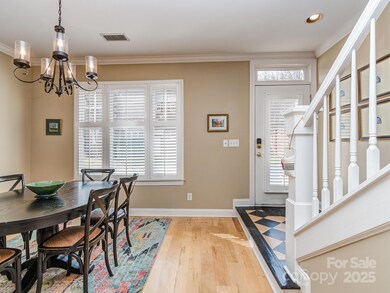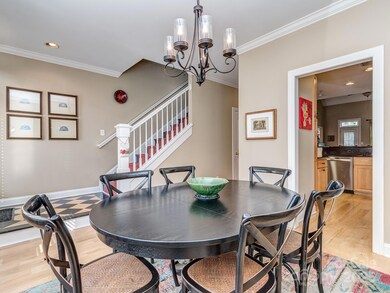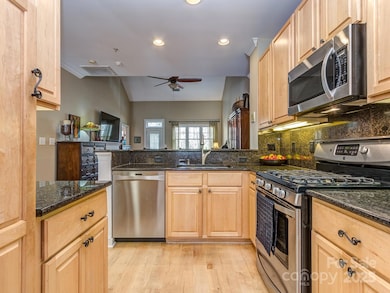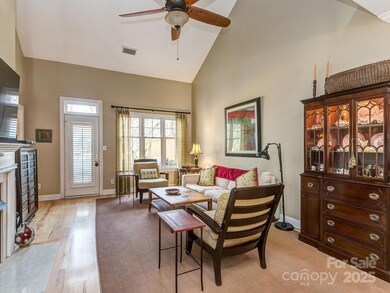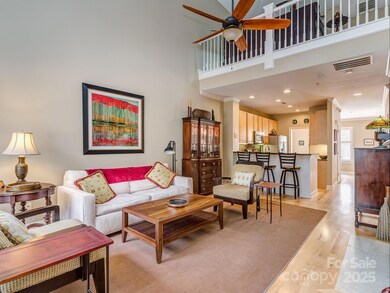1141 Hollyheath Ln Unit 41 Charlotte, NC 28209
Freedom Park NeighborhoodEstimated payment $4,351/month
Highlights
- Private Lot
- Wooded Lot
- Lawn
- Dilworth Elementary School: Latta Campus Rated A-
- Transitional Architecture
- Fireplace
About This Home
Rare opportunity to own in Hillside East Condominiums. Beautifully maintained brick condo with a fantastic floor plan nestled in the back of Hillside East!
Primary Suite on main level w/ full laundry & a walk-in closet. Gourmet kitchen! Two generous sized living areas (1 up & 1 down). Attached garage with storage shelving, in addition to the driveway and auxiliary parking across from the unit. Privacy fenced backyard retreat that opens into the great room. Flex room being used as an exercise and craft room.
Listing Agent
Land Matters Brokerage Email: karlahk@knottsdevelopment.net License #16641 Listed on: 04/02/2025
Property Details
Home Type
- Condominium
Est. Annual Taxes
- $3,804
Year Built
- Built in 1999
Lot Details
- Back Yard Fenced
- Wooded Lot
- Lawn
HOA Fees
- $385 Monthly HOA Fees
Parking
- 1 Car Attached Garage
- Garage Door Opener
Home Design
- Transitional Architecture
- Entry on the 1st floor
- Slab Foundation
- Four Sided Brick Exterior Elevation
Interior Spaces
- 2-Story Property
- Ceiling Fan
- Fireplace
- Home Security System
Kitchen
- Breakfast Bar
- Gas Oven
- Self-Cleaning Oven
- Gas Cooktop
- Range Hood
- Microwave
- Dishwasher
- Disposal
Flooring
- Laminate
- Tile
Bedrooms and Bathrooms
- Walk-In Closet
Laundry
- Laundry Room
- Dryer
- Washer
Accessible Home Design
- More Than Two Accessible Exits
Schools
- Dilworth Elementary School
- Sedgefield Middle School
- Myers Park High School
Utilities
- Forced Air Heating and Cooling System
- Heating System Uses Natural Gas
- Electric Water Heater
- Cable TV Available
Listing and Financial Details
- Assessor Parcel Number 151-094-30
Community Details
Overview
- William Douglas Mgmt Association, Phone Number (704) 347-8900
- Hillside East Condos
- Hillside East Subdivision
- Mandatory home owners association
Security
- Fire Sprinkler System
Map
Home Values in the Area
Average Home Value in this Area
Tax History
| Year | Tax Paid | Tax Assessment Tax Assessment Total Assessment is a certain percentage of the fair market value that is determined by local assessors to be the total taxable value of land and additions on the property. | Land | Improvement |
|---|---|---|---|---|
| 2025 | $3,804 | $495,793 | -- | $495,793 |
| 2024 | $3,804 | $495,793 | -- | $495,793 |
| 2023 | $3,804 | $495,793 | $0 | $495,793 |
| 2022 | $3,506 | $359,200 | $0 | $359,200 |
| 2021 | $3,506 | $359,200 | $0 | $359,200 |
| 2020 | $3,506 | $359,200 | $0 | $359,200 |
| 2019 | $3,500 | $359,200 | $0 | $359,200 |
| 2018 | $3,370 | $254,800 | $84,000 | $170,800 |
| 2017 | $3,322 | $254,800 | $84,000 | $170,800 |
| 2016 | $3,319 | $254,800 | $84,000 | $170,800 |
| 2015 | $3,315 | $254,800 | $84,000 | $170,800 |
| 2014 | $3,312 | $254,800 | $84,000 | $170,800 |
Property History
| Date | Event | Price | Change | Sq Ft Price |
|---|---|---|---|---|
| 07/24/2025 07/24/25 | Price Changed | $675,000 | -3.4% | $378 / Sq Ft |
| 04/24/2025 04/24/25 | Price Changed | $699,000 | -3.6% | $392 / Sq Ft |
| 04/02/2025 04/02/25 | For Sale | $724,900 | -- | $406 / Sq Ft |
Purchase History
| Date | Type | Sale Price | Title Company |
|---|---|---|---|
| Warranty Deed | $390,000 | None Available | |
| Warranty Deed | $333,500 | None Available | |
| Warranty Deed | $330,000 | -- | |
| Warranty Deed | $330,000 | -- | |
| Warranty Deed | $313,000 | Colonial | |
| Warranty Deed | $212,000 | -- | |
| Warranty Deed | $209,000 | -- |
Mortgage History
| Date | Status | Loan Amount | Loan Type |
|---|---|---|---|
| Open | $10,000 | New Conventional | |
| Open | $60,000 | New Conventional | |
| Previous Owner | $288,000 | New Conventional | |
| Previous Owner | $264,000 | Fannie Mae Freddie Mac | |
| Previous Owner | $250,320 | Purchase Money Mortgage | |
| Previous Owner | $211,500 | Unknown | |
| Previous Owner | $22,635 | Credit Line Revolving | |
| Previous Owner | $207,000 | Unknown | |
| Previous Owner | $25,000 | Credit Line Revolving | |
| Previous Owner | $20,000 | Credit Line Revolving | |
| Previous Owner | $169,250 | Purchase Money Mortgage | |
| Closed | $43,935 | No Value Available |
Source: Canopy MLS (Canopy Realtor® Association)
MLS Number: 4234094
APN: 151-094-30
- 845 Park Slope Dr Unit 64
- 2938 Hillside Springs Dr
- 2934 Hillside Springs Dr
- 3304 Mar Vista Cir
- 1410 Paddock Cir
- 2941 Forest Park Dr
- 1120 Guilford Rd
- 1728 Jameston Dr
- 737 Hillside Ave
- 725 Hillside Ave
- 3720 Park Rd Unit K
- 1305 Lilac Rd
- 2928 Park Rd
- 1007 Poindexter Dr
- 2921 Windsor Ave
- 1665 Sterling Rd
- 1817 Jameston Dr
- 1831 Jameston Dr Unit 1831
- 1221 Salem Dr
- 1109 Wimbledon Rd
- 3301 Park Rd
- 3041 Park Rd Unit Carriage House
- 1600 Paddock Cir
- 3711 Park Rd
- 3722 Park Rd Unit D
- 3308 Selwyn Farms Ln Unit 2
- 3224 Selwyn Farms Ln
- 1049 Park Dr W
- 2634 Park Rd Unit D
- 839 Shadow Elm Dr
- 2638 Park Rd
- 2626 Park Rd Unit E
- 2622 Park Rd Unit C
- 4112 Castlewood Rd
- 2909 Manor Rd
- 2214 Floral Ave
- 1100 Falls Creek Ln
- 4312 Park Rd
- 2424 Selwyn Ave
- 4310 Park Rd Unit 107
