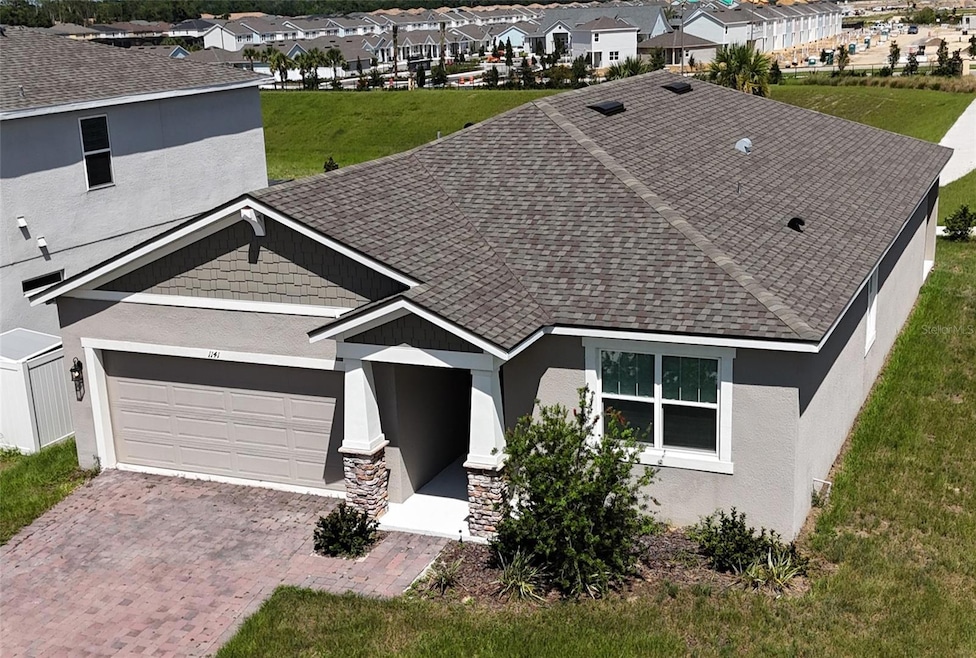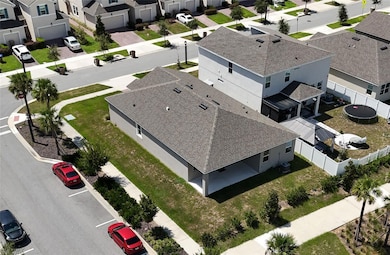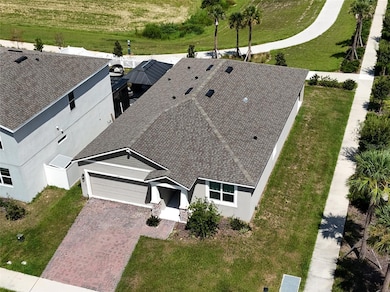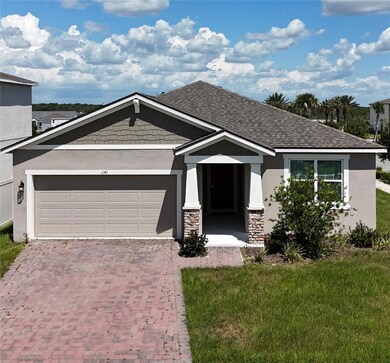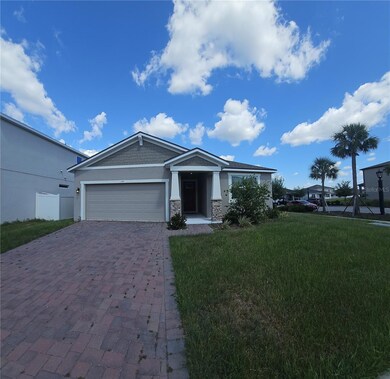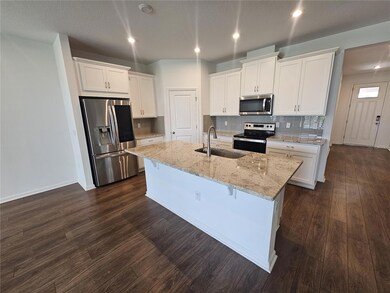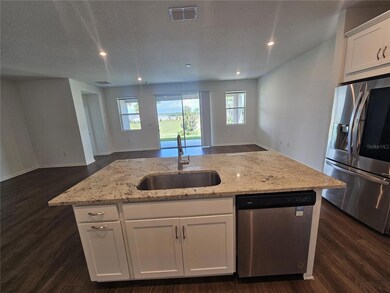1141 Lakeshore Breeze Place Kissimmee, FL 34747
Acadia Estates NeighborhoodEstimated payment $3,307/month
Highlights
- Clubhouse
- Solid Surface Countertops
- Eat-In Kitchen
- Great Room
- Community Pool
- Soaking Tub
About This Home
Discover your dream home located in the heart of Kissimmee! This spacious and beautifully maintained property features 4 bedrooms and 3 bathrooms, perfect for families seeking comfort and convenience. Key Features:
•Spacious Living: With 4 generously sized bedrooms, there’s plenty of space for everyone in the family. Each room offers ample natural light and closet space.
•Luxurious Master Suite: The master bedroom boasts a stunning, oversized en-suite bathroom equipped with a large soaking tub, separate shower, and dual vanities, providing a private oasis for relaxation.
•Modern Kitchen: Enjoy cooking in the well-appointed kitchen featuring stainless steel appliances, granite countertops, and plenty of cabinet space.
•Great Schools Nearby: Located in a top-rated school district, this home is perfect for families, ensuring they receive a quality education. • Wonderful Neighborhood: Situated in a friendly and safe community, you’ll have access to parks, playgrounds, and walking trails, fostering a great environment for family activities.
•Convenient Location: Close to shopping centers, restaurants, and major highways, making daily commutes and errands a breeze.
• Additional Amenities: The home includes a spacious living room, dining area, and a cozy family room, ideal for gatherings and entertainment.
Don’t miss the opportunity to make this beautiful house your new home. Schedule a viewing today and experience the best of Kissimmee living!
Great for investment opportunity!!!
Seller is motivated to sell
Listing Agent
LPT REALTY, LLC Brokerage Phone: 877-366-2213 License #3632413 Listed on: 05/08/2025

Home Details
Home Type
- Single Family
Est. Annual Taxes
- $7,515
Year Built
- Built in 2023
Lot Details
- 6,534 Sq Ft Lot
- Northeast Facing Home
HOA Fees
- $67 Monthly HOA Fees
Parking
- 2 Car Garage
Home Design
- Slab Foundation
- Shingle Roof
- Concrete Siding
- Block Exterior
- Stucco
Interior Spaces
- 2,018 Sq Ft Home
- 1-Story Property
- Great Room
- Family Room Off Kitchen
- Combination Dining and Living Room
Kitchen
- Eat-In Kitchen
- Range
- Microwave
- Dishwasher
- Solid Surface Countertops
- Disposal
Flooring
- Carpet
- Ceramic Tile
Bedrooms and Bathrooms
- 4 Bedrooms
- 3 Full Bathrooms
- Soaking Tub
Laundry
- Laundry Room
- Dryer
- Washer
Utilities
- Central Heating and Cooling System
- Thermostat
- Phone Available
- Cable TV Available
Additional Features
- Reclaimed Water Irrigation System
- Exterior Lighting
Listing and Financial Details
- Visit Down Payment Resource Website
- Legal Lot and Block 78 / 02
- Assessor Parcel Number 19-25-27-5246-0001-0780
Community Details
Overview
- Leland Management / Eddy Vargas Association, Phone Number (407) 258-4550
- Visit Association Website
- Soleil At Westside Subdivision
Amenities
- Clubhouse
- Community Mailbox
Recreation
- Community Playground
- Community Pool
- Park
Map
Home Values in the Area
Average Home Value in this Area
Tax History
| Year | Tax Paid | Tax Assessment Tax Assessment Total Assessment is a certain percentage of the fair market value that is determined by local assessors to be the total taxable value of land and additions on the property. | Land | Improvement |
|---|---|---|---|---|
| 2024 | $3,187 | $378,600 | $90,000 | $288,600 |
| 2023 | $3,187 | $65,000 | $65,000 | $0 |
| 2022 | $507 | $25,000 | $25,000 | $0 |
Property History
| Date | Event | Price | List to Sale | Price per Sq Ft | Prior Sale |
|---|---|---|---|---|---|
| 09/05/2025 09/05/25 | Price Changed | $495,000 | -2.9% | $245 / Sq Ft | |
| 09/05/2025 09/05/25 | For Sale | $510,000 | 0.0% | $253 / Sq Ft | |
| 08/29/2025 08/29/25 | Pending | -- | -- | -- | |
| 08/28/2025 08/28/25 | For Sale | $510,000 | 0.0% | $253 / Sq Ft | |
| 08/27/2025 08/27/25 | Pending | -- | -- | -- | |
| 06/24/2025 06/24/25 | Price Changed | $510,000 | -4.5% | $253 / Sq Ft | |
| 05/08/2025 05/08/25 | For Sale | $533,900 | +20.3% | $265 / Sq Ft | |
| 04/29/2023 04/29/23 | Sold | $443,736 | -2.3% | $221 / Sq Ft | View Prior Sale |
| 02/04/2023 02/04/23 | Pending | -- | -- | -- | |
| 11/21/2022 11/21/22 | For Sale | $453,990 | -- | $226 / Sq Ft |
Purchase History
| Date | Type | Sale Price | Title Company |
|---|---|---|---|
| Special Warranty Deed | $443,736 | First American Title Insurance | |
| Special Warranty Deed | $443,736 | First American Title Insurance |
Mortgage History
| Date | Status | Loan Amount | Loan Type |
|---|---|---|---|
| Open | $306,177 | New Conventional | |
| Closed | $306,177 | New Conventional |
Source: Stellar MLS
MLS Number: O6307440
APN: 19-25-27-5246-0001-0780
- 1058 Turquoise Waves Cove
- 1089 Turquoise Waves Cove
- 9088 Ocean Tide Way
- 1177 Seaside Mist Trail
- 9098 Beach Tea Way
- 1051 Lakeshore Breeze Place
- 1146 Boardwalk Place
- 2823 Drifting Lilly Loop
- 8033 Acadia Estates Ct
- 2805 Sweet Plum Ct
- 8031 Acadia Estates Ct
- 2651 Autumn Creek Cir
- 2889 Blooming Alamanda Loop
- 2650 Autumn Creek Cir
- 2884 Blooming Alamanda Loop
- 8021 Acadia Estates Ct
- 2903 Blooming Alamanda Loop
- 8005 Acadia Estates Ct
- 7955 Sea Pearl Cir
- 8012 Spring Creek Dr
- 1131 Boardwalk Place
- 1163 Boardwalk Place
- 1150 Seaside Mist Trail
- 2822 Formosa Blvd Unit ID1280901P
- 2659 Autumn Creek Cir Unit ID1264831P
- 8000 Acadia Estates Ct
- 2676 Autumn Creek Cir
- 2726 Formosa Blvd
- 2607 Autumn Creek Cir
- 2808 Playing Otter Ct
- 8521 Crystal Cove Loop
- 2906 Castaway Ln
- 2560 Bear Creek Ct
- 8101 Coconut Place Unit ID1280959P
- 2926 Castaway Ln
- 3205 Caribbean Soul Dr
- 8420 Blue Lagoon Dr
- 7939 Sea Pearl Cir
- 8143 Coconut Place
- 3132 Caribbean Soul Dr
