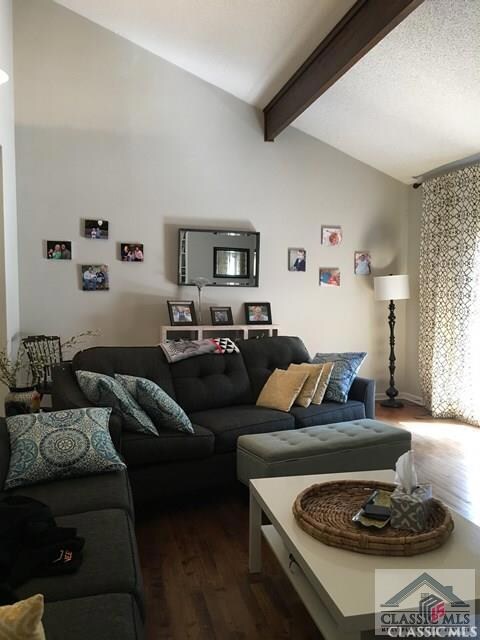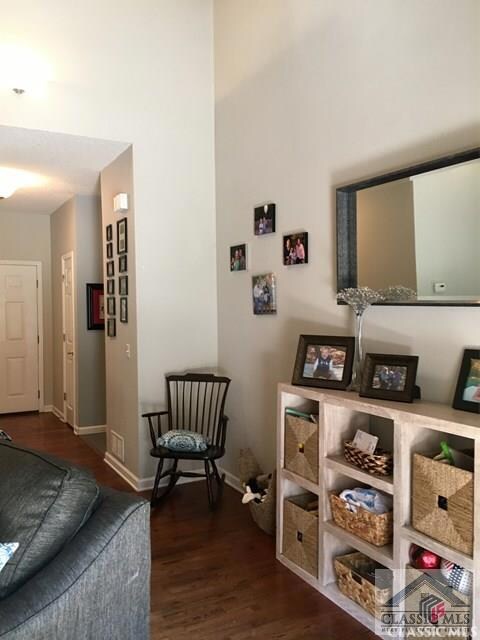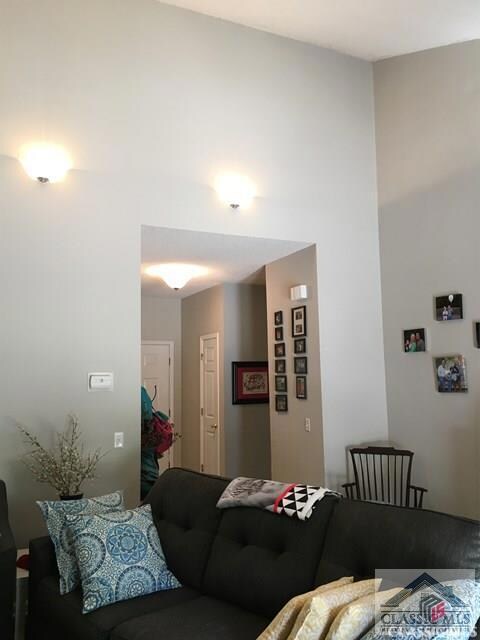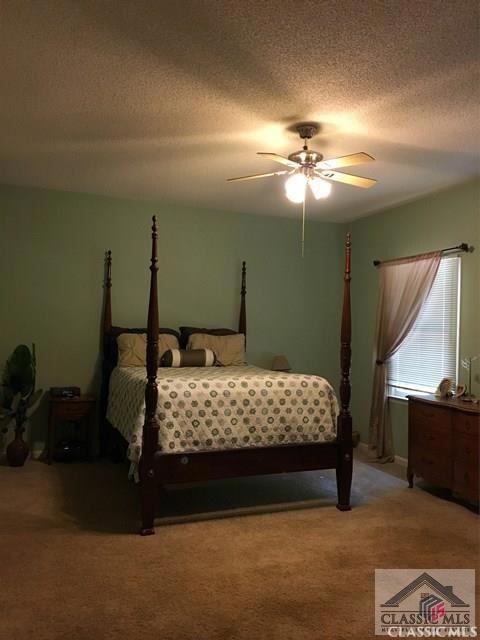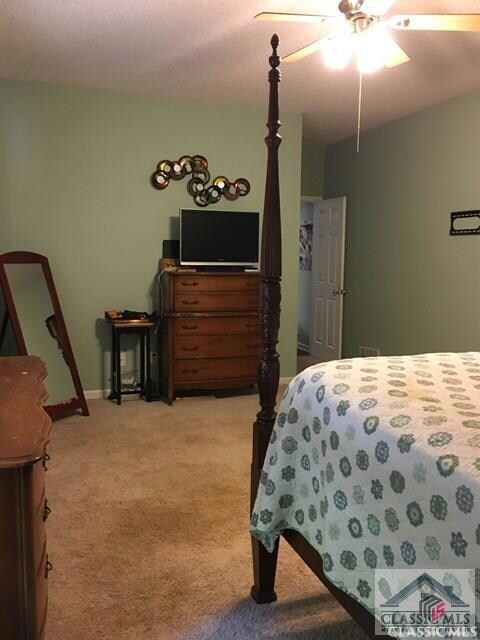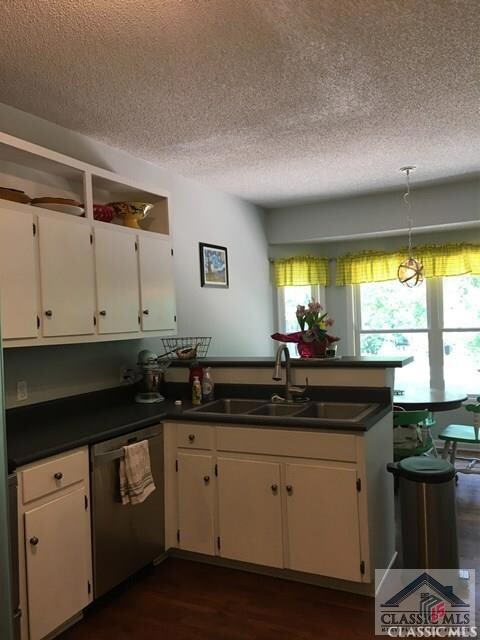
1141 Loch Lomond Cir Watkinsville, GA 30677
Estimated Value: $400,905 - $481,000
Highlights
- Custom Closet System
- Deck
- Wood Flooring
- Oconee County Elementary School Rated A
- Traditional Architecture
- High Ceiling
About This Home
As of July 2017Country privacy with "city like" location. This all brick ranch home is located on three quarters of an acre, near Butlers Crossing, area schools and professional centers. Also just minutes to Oconee Connector, Loop 10, 441 S to Madison and Hwy 316. A split bedroom plan separates spacious Owners' Suite from secondary bedrooms. Great room with vaulted ceiling and built in bookcases leads to a gracious size two level deck. Separate Laundry Room near kitchen gives easy access to double carport. Kitchen has generous food prep area, pantry space and breakfast area with bay window. Carport has two storage areas.
Home Details
Home Type
- Single Family
Est. Annual Taxes
- $1,625
Year Built
- Built in 1986
Lot Details
- 0.75 Acre Lot
Parking
- 2 Car Attached Garage
- Carport
- Parking Available
Home Design
- Traditional Architecture
- Brick Exterior Construction
Interior Spaces
- 2,003 Sq Ft Home
- 1-Story Property
- Built-In Features
- High Ceiling
- Ceiling Fan
- Double Pane Windows
- Entrance Foyer
- Storage
- Crawl Space
Kitchen
- Eat-In Kitchen
- Range
- Microwave
- Dishwasher
Flooring
- Wood
- Carpet
- Tile
Bedrooms and Bathrooms
- 3 Main Level Bedrooms
- Custom Closet System
- 2 Full Bathrooms
Outdoor Features
- Deck
- Covered patio or porch
Schools
- Oconee Primary Elementary School
- Oconee Middle School
- Oconee High School
Utilities
- Cooling Available
- Central Heating
- Heat Pump System
- Septic Tank
- Cable TV Available
Community Details
- No Home Owners Association
- Killarney West Subdivision
Listing and Financial Details
- Legal Lot and Block 4 / B
- Assessor Parcel Number B 06C 004B
Ownership History
Purchase Details
Home Financials for this Owner
Home Financials are based on the most recent Mortgage that was taken out on this home.Purchase Details
Home Financials for this Owner
Home Financials are based on the most recent Mortgage that was taken out on this home.Purchase Details
Home Financials for this Owner
Home Financials are based on the most recent Mortgage that was taken out on this home.Purchase Details
Similar Homes in Watkinsville, GA
Home Values in the Area
Average Home Value in this Area
Purchase History
| Date | Buyer | Sale Price | Title Company |
|---|---|---|---|
| Hester Avis Z | $217,000 | -- | |
| Mayfield Tracy R | $178,000 | -- |
Mortgage History
| Date | Status | Borrower | Loan Amount |
|---|---|---|---|
| Open | Hester Avis Z | $124,500 | |
| Previous Owner | Mayfield Tracy R | $174,775 |
Property History
| Date | Event | Price | Change | Sq Ft Price |
|---|---|---|---|---|
| 07/14/2017 07/14/17 | Sold | $217,000 | -4.4% | $108 / Sq Ft |
| 06/14/2017 06/14/17 | Pending | -- | -- | -- |
| 05/19/2017 05/19/17 | For Sale | $227,000 | -- | $113 / Sq Ft |
Tax History Compared to Growth
Tax History
| Year | Tax Paid | Tax Assessment Tax Assessment Total Assessment is a certain percentage of the fair market value that is determined by local assessors to be the total taxable value of land and additions on the property. | Land | Improvement |
|---|---|---|---|---|
| 2024 | $2,810 | $150,363 | $26,000 | $124,363 |
| 2023 | $2,810 | $136,371 | $19,000 | $117,371 |
| 2022 | $2,225 | $103,733 | $19,000 | $84,733 |
| 2021 | $2,212 | $95,545 | $19,000 | $76,545 |
| 2020 | $2,117 | $91,318 | $19,000 | $72,318 |
| 2019 | $2,104 | $90,739 | $19,000 | $71,739 |
| 2018 | $2,029 | $85,644 | $19,000 | $66,644 |
| 2017 | $1,633 | $70,952 | $19,000 | $51,952 |
| 2016 | $1,625 | $70,601 | $19,000 | $51,601 |
| 2015 | $1,556 | $67,533 | $19,000 | $48,533 |
| 2014 | $1,540 | $65,408 | $19,000 | $46,408 |
| 2013 | -- | $63,694 | $19,000 | $44,694 |
Agents Affiliated with this Home
-
Sharon Gay

Seller's Agent in 2017
Sharon Gay
Carriage House Realty, Inc.
(706) 353-1750
6 Total Sales
-
Cindy Mitchell

Buyer's Agent in 2017
Cindy Mitchell
LGM L.L.C.
(706) 540-5179
55 Total Sales
Map
Source: CLASSIC MLS (Athens Area Association of REALTORS®)
MLS Number: 956470
APN: B06-C0-04B
- 2053 Experiment Station Rd
- 0 Stonebridge Pkwy Unit 1012660
- 1020 Daniell Ct
- 1130 Latham Dr
- 1191 Twelve Oaks Cir
- 1036 Falling Leaf Ct Unit 2
- 1045 Falling Leaf Ct Unit 6
- 1150 Cliff Dawson Rd
- 1040 Thomas Ave
- 1330 Christian Dr
- 1200 Paxton Ct
- 1810 Paxton Ct
- 1511 Paxton Ct
- 1210 Burr Harris Rd
- 1200 Burr Harris Rd
- 85 Cedar Dr
- 1231 Windy Creek Dr
- 88 Cedar Dr
- 1355 Cold Tree Ln
- 125 Hight Dr
- 1141 Loch Lomond Cir
- 1040 Patrick Place
- 1171 Loch Lomond Cir
- 1121 Loch Lomond Cir
- 1060 Patrick Place
- 1150 Loch Lomond Cir
- 1030 Patrick Place
- 1170 Loch Lomond Cir
- 1120 Loch Lomond Cir
- 1080 Patrick Place
- 1191 Loch Lomond Cir
- 1101 Loch Lomond Cir
- 1010 Patrick Place
- 1041 Patrick Place
- 1061 Patrick Place
- 0 Patrick Place Unit 7121172
- 0 Patrick Place
- 1051 Patrick Place
- 1190 Loch Lomond Cir
- 1070 Limmerick Dr

