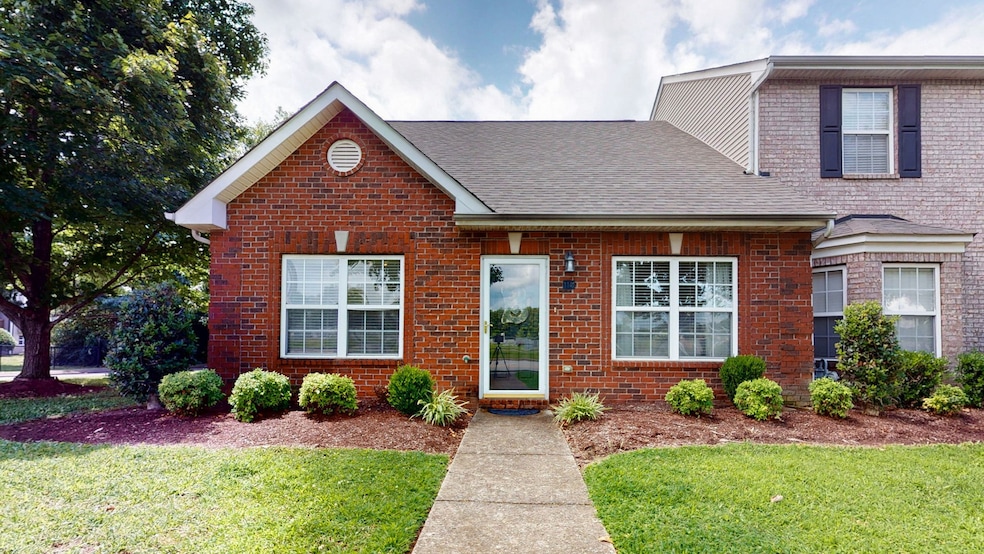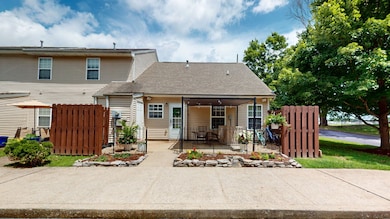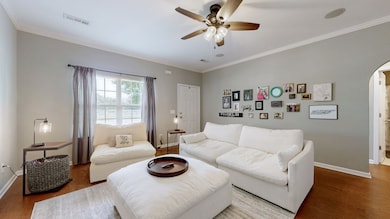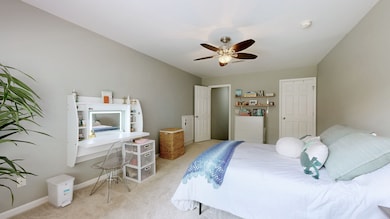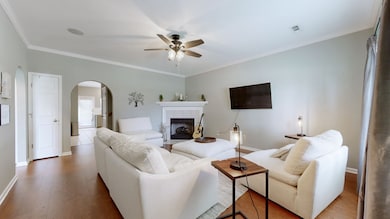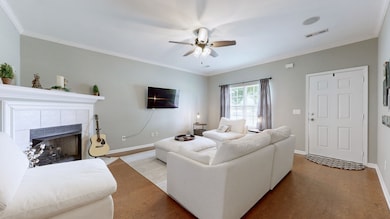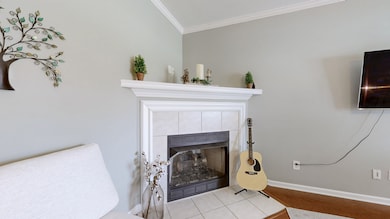1141 Magnolia Dr Franklin, TN 37064
Central Franklin NeighborhoodEstimated payment $2,687/month
Highlights
- Living Room with Fireplace
- Bamboo Flooring
- Stainless Steel Appliances
- Johnson Elementary School Rated A-
- End Unit
- Eat-In Kitchen
About This Home
Townhome Recently Updated! New Granite countertops and backsplash, END UNIT! Instant Equity! HOA maintains exterior, lawn and pest control. Main level for Primary and 2nd bedrooms. Recently new hot water heater. New carpet throughout last year. Back patio facing treed peaceful green space. Highly rated and Sought after Franklin Highschool. All appliances to stay, including washer and dryer! 1 Mile from Historic downtown Franklin city square! Hoa going down to $340/mo in January 2026.
Listing Agent
Flat Fee Full Service Realty Brokerage Phone: 6155698726 License # 280835 Listed on: 07/22/2025
Townhouse Details
Home Type
- Townhome
Est. Annual Taxes
- $1,827
Year Built
- Built in 2005
Lot Details
- Lot Dimensions are 28 x 55
- End Unit
- Back Yard Fenced
HOA Fees
- $477 Monthly HOA Fees
Parking
- Parking Lot
Home Design
- Brick Exterior Construction
- Aluminum Siding
Interior Spaces
- 1,445 Sq Ft Home
- Property has 2 Levels
- Ceiling Fan
- Gas Fireplace
- Living Room with Fireplace
- Washer and Electric Dryer Hookup
Kitchen
- Eat-In Kitchen
- Microwave
- Dishwasher
- Stainless Steel Appliances
- Disposal
Flooring
- Bamboo
- Carpet
- Tile
Bedrooms and Bathrooms
- 3 Bedrooms | 2 Main Level Bedrooms
- Walk-In Closet
- 2 Full Bathrooms
Outdoor Features
- Patio
Schools
- Johnson Elementary School
- Freedom Middle School
- Franklin High School
Utilities
- Central Heating and Cooling System
- Heating System Uses Natural Gas
Listing and Financial Details
- Assessor Parcel Number 094063 05201C02409063
Community Details
Overview
- Association fees include maintenance structure, ground maintenance, insurance, trash
- Del Rio Commons Subdivision
Recreation
- Park
Pet Policy
- Pets Allowed
Map
Home Values in the Area
Average Home Value in this Area
Tax History
| Year | Tax Paid | Tax Assessment Tax Assessment Total Assessment is a certain percentage of the fair market value that is determined by local assessors to be the total taxable value of land and additions on the property. | Land | Improvement |
|---|---|---|---|---|
| 2025 | $1,826 | $102,375 | $46,250 | $56,125 |
| 2024 | $1,826 | $64,525 | $13,750 | $50,775 |
| 2023 | $1,755 | $64,525 | $13,750 | $50,775 |
| 2022 | $1,755 | $64,525 | $13,750 | $50,775 |
| 2021 | $1,755 | $64,525 | $13,750 | $50,775 |
| 2020 | $1,490 | $46,175 | $10,000 | $36,175 |
| 2019 | $1,490 | $46,175 | $10,000 | $36,175 |
| 2018 | $1,458 | $46,175 | $10,000 | $36,175 |
| 2017 | $1,435 | $46,175 | $10,000 | $36,175 |
| 2016 | $1,430 | $46,175 | $10,000 | $36,175 |
| 2015 | -- | $40,425 | $10,000 | $30,425 |
| 2014 | -- | $40,425 | $10,000 | $30,425 |
Property History
| Date | Event | Price | List to Sale | Price per Sq Ft | Prior Sale |
|---|---|---|---|---|---|
| 11/08/2025 11/08/25 | Price Changed | $389,873 | -2.5% | $270 / Sq Ft | |
| 10/23/2025 10/23/25 | Price Changed | $399,893 | -2.4% | $277 / Sq Ft | |
| 09/22/2025 09/22/25 | Price Changed | $409,863 | -2.4% | $284 / Sq Ft | |
| 08/11/2025 08/11/25 | Price Changed | $419,863 | -2.3% | $291 / Sq Ft | |
| 08/11/2025 08/11/25 | Price Changed | $429,862 | 0.0% | $297 / Sq Ft | |
| 08/01/2025 08/01/25 | Price Changed | $430,000 | -4.4% | $298 / Sq Ft | |
| 07/22/2025 07/22/25 | For Sale | $450,000 | +2.5% | $311 / Sq Ft | |
| 07/27/2022 07/27/22 | Sold | $439,000 | +2.3% | $304 / Sq Ft | View Prior Sale |
| 06/26/2022 06/26/22 | Pending | -- | -- | -- | |
| 06/17/2022 06/17/22 | For Sale | $429,000 | -- | $297 / Sq Ft |
Purchase History
| Date | Type | Sale Price | Title Company |
|---|---|---|---|
| Warranty Deed | $439,000 | None Listed On Document | |
| Quit Claim Deed | -- | None Listed On Document | |
| Warranty Deed | $360,000 | Broker Title & Escrow | |
| Warranty Deed | $169,000 | Realty Title & Escrow Co Inc | |
| Warranty Deed | $151,900 | None Available | |
| Quit Claim Deed | -- | None Available |
Mortgage History
| Date | Status | Loan Amount | Loan Type |
|---|---|---|---|
| Open | $351,000 | New Conventional | |
| Previous Owner | $270,000 | New Conventional | |
| Previous Owner | $145,086 | FHA | |
| Previous Owner | $149,148 | FHA |
Source: Realtracs
MLS Number: 2946224
APN: 063-052.01-C-024
- 708 Del Rio Pike
- 132 Alexander Dr
- 613 Hillsboro Rd Unit D23
- 613 Hillsboro Rd Unit A-11
- 317 Astor Way
- 746 Harrow Ln
- 961 Glass St
- 928 Glass St
- 931 Glass St
- 181 Lancaster Dr
- 602 Granville Rd Unit 602
- 916 Green St
- 604 Granville Rd Unit 604
- 352 9th Ave N
- 1801 Franklin Hills Ln
- 805 Walden Dr
- 813 Hillsboro Rd
- 1839 William Campbell Ct
- 234 4th Ave N
- 2009 Heflin Ln
- 1125 Magnolia Dr
- 801 Del Rio Pike
- 813 Del Rio Pike
- 113 Magnolia Dr
- 613 Hillsboro Rd Unit A-11
- 746 Harrow Ln
- 959 Glass St
- 355 9th Ave N Unit B
- 1208 Granville Rd Unit 1208
- 333 11th Ave N
- 350 Astor Way
- 804 Ronald Dr
- 404 Granville Rd Unit 404
- 418 Boyd Mill Ave
- 2004 Granville Rd
- 601 Boyd Mill Ave
- 424 Main St Unit B
- 159 1st Ave N
- 202 Harris Ct
- 210 5th Ave S Unit 2
