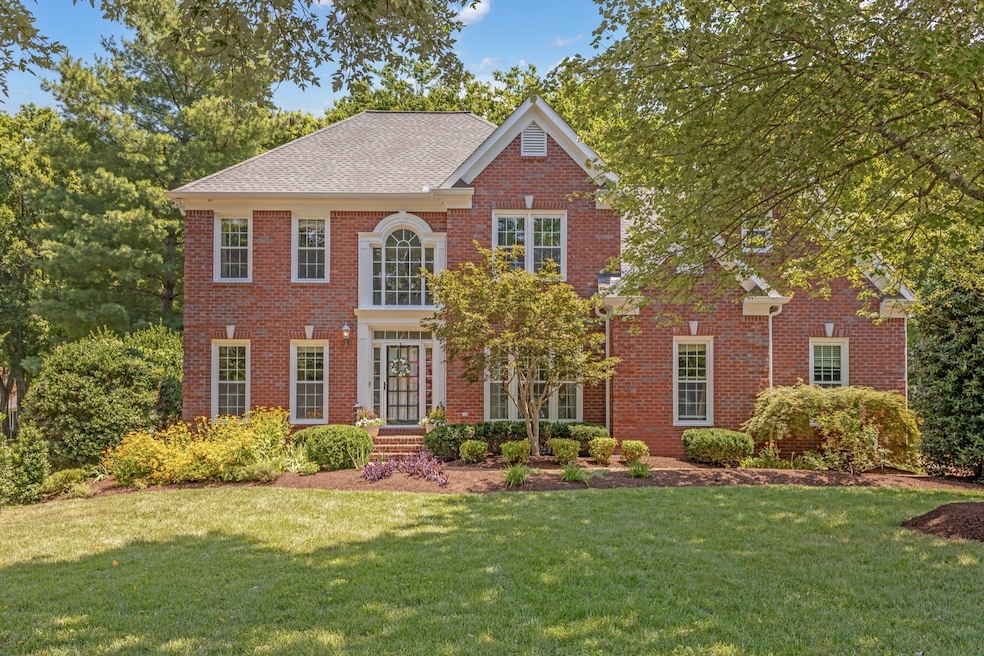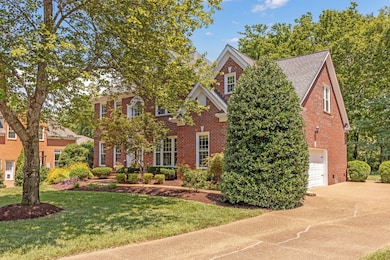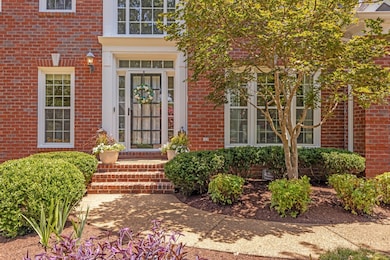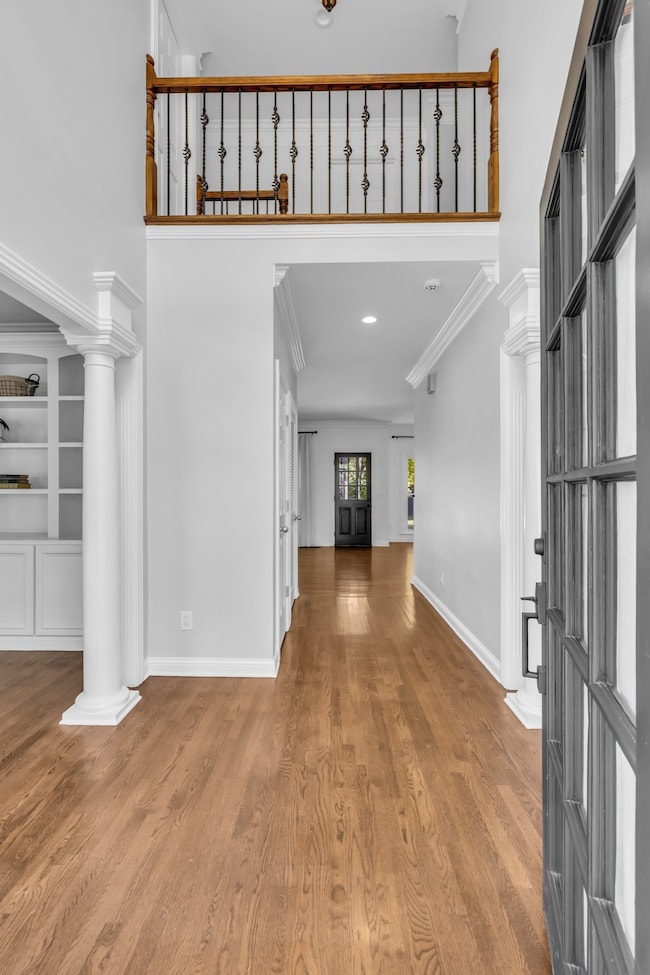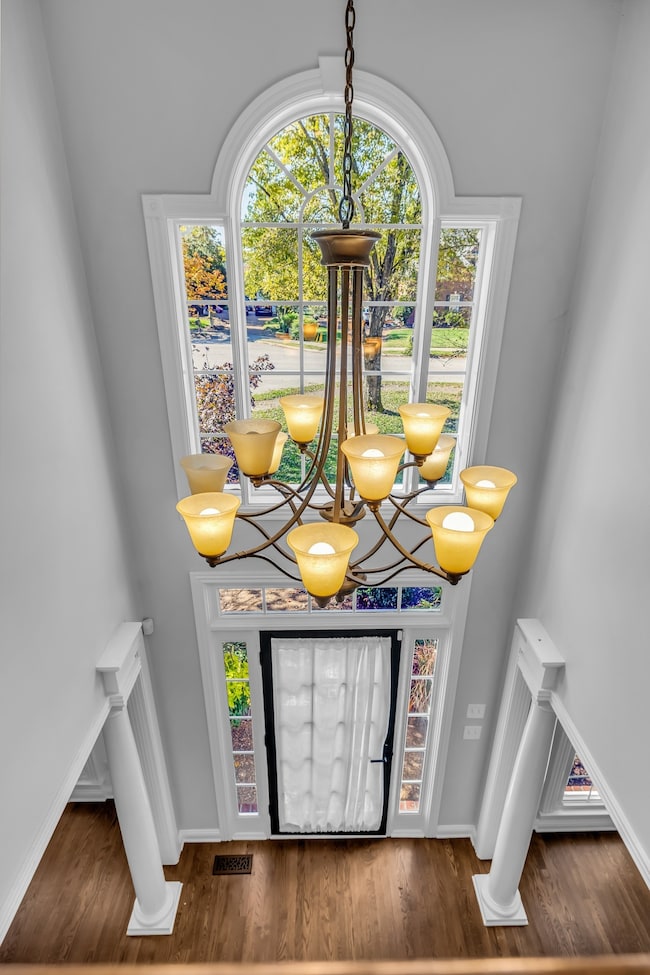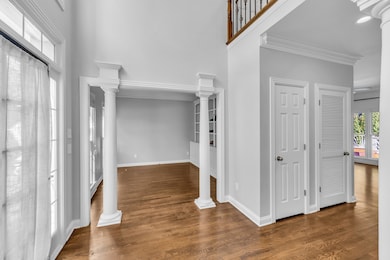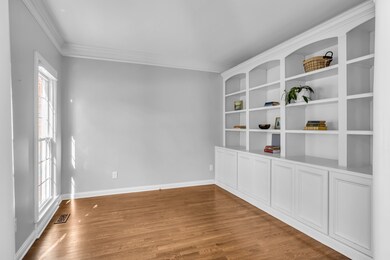746 Harrow Ln Franklin, TN 37064
Central Franklin NeighborhoodHighlights
- Deck
- Wood Flooring
- Great Room
- Johnson Elementary School Rated A-
- Separate Formal Living Room
- Community Pool
About This Home
Contact Owner Directly for rental showings and any all questions regarding renting the home. Owner number is 615-636-2427. One pet allowed under 20 pounds. Move in Ready. Beautifully, maintained home located on a **quiet cul de sac**large lot ** surrounded by mature trees. This charming, beautifully Updated 4-Bedroom Home in Prime Chestnut Bend Location – Walkable to Downtown Franklin Tucked in a quiet cul-de-sac in highly sought-after Chestnut Bend, this 4-bedroom, 3 bath home offers 3,100 sq ft of thoughtfully designed living space and unbeatable walkability to Downtown Franklin, The Factory, Franklin Farmers Market, and Harlinsdale Park via the nearby pedestrian bridge. Step inside the light-filled two-story foyer with a stylish French door entry and immediately feel at home. The main floor features sand n seal hardwood floors, a dedicated home office with built-in bookcase, and a formal dining room conveniently located off the kitchen. The updated kitchen includes granite countertops, stainless steel appliances, a gas cooktop, and an inviting eat-in dining area. Upstairs, the spacious bonus room over the garage includes a built-in desk and bookshelves—perfect for a second office, homework zone, or creative space. The primary BR is also upstairs and includes a private en suite bathroom with tile floors, a subway tile shower surround, a separate soaking tub, double vanities with beautiful cabinetry, updated lighting, and a large walk-in closet. All bathrooms throughout the home have been updated with custom cabinetry and timeless subway tile surrounds. The home also features new carpet, tile flooring in bathrooms and laundry, new windows, and a new water heater. The main living area offers plantation shutters, rich crown molding, and abundant natural light, creating a warm and polished atmosphere. Outside, enjoy a gorgeous backyard with mature shade trees, and all-new front landscaping that adds incredible curb appeal.
Listing Agent
Marcoma Realty, Inc. Brokerage Phone: 6152933427 License # 325212 Listed on: 11/19/2025
Home Details
Home Type
- Single Family
Est. Annual Taxes
- $4,188
Year Built
- Built in 1999
HOA Fees
- $73 Monthly HOA Fees
Parking
- 2 Car Garage
- 5 Open Parking Spaces
- Side Facing Garage
- Garage Door Opener
Home Design
- Brick Exterior Construction
- Shingle Roof
Interior Spaces
- 3,151 Sq Ft Home
- Property has 2 Levels
- Bookcases
- Crown Molding
- Ceiling Fan
- Gas Fireplace
- Plantation Shutters
- Entrance Foyer
- Great Room
- Separate Formal Living Room
- Home Office
- Crawl Space
- Fire and Smoke Detector
- Washer and Electric Dryer Hookup
Kitchen
- Eat-In Kitchen
- Gas Range
- Microwave
- Dishwasher
- Stainless Steel Appliances
- Disposal
Flooring
- Wood
- Carpet
- Tile
Bedrooms and Bathrooms
- 4 Bedrooms | 1 Main Level Bedroom
- Walk-In Closet
- 3 Full Bathrooms
- Soaking Tub
Outdoor Features
- Deck
Schools
- Johnson Elementary School
- Freedom Middle School
- Franklin High School
Utilities
- Central Heating and Cooling System
- Underground Utilities
- High Speed Internet
Listing and Financial Details
- Property Available on 11/17/25
- 6 Month Lease Term
- Assessor Parcel Number 094063J G 00900 00009063J
Community Details
Overview
- $1,700 One-Time Secondary Association Fee
- Association fees include ground maintenance, recreation facilities
- Chestnut Bend Sec 3 Subdivision
Recreation
- Community Pool
- Trails
Pet Policy
- Pets Allowed
Map
Source: Realtracs
MLS Number: 3047922
APN: 063J-G-009.00
- 613 Hillsboro Rd Unit D23
- 613 Hillsboro Rd Unit A-11
- 805 Walden Dr
- 181 Lancaster Dr
- 1141 Magnolia Dr
- 708 Del Rio Pike
- 132 Alexander Dr
- 602 Granville Rd Unit 602
- 604 Granville Rd Unit 604
- 813 Hillsboro Rd
- 234 4th Ave N
- 317 Astor Way
- 928 Glass St
- 210 3rd Ave N
- 931 Glass St
- 352 9th Ave N
- 6033 Vesper Way
- 916 Green St
- 961 Glass St
- 1801 Franklin Hills Ln
- 613 Hillsboro Rd Unit A-11
- 801 Del Rio Pike
- 1208 Granville Rd Unit 1208
- 1125 Magnolia Dr
- 404 Granville Rd Unit 404
- 813 Del Rio Pike
- 2004 Granville Rd
- 804 Ronald Dr
- 113 Magnolia Dr
- 355 9th Ave N Unit B
- 959 Glass St
- 350 Astor Way
- 159 1st Ave N
- 424 Main St Unit B
- 333 11th Ave N
- 418 Boyd Mill Ave
- 210 5th Ave S Unit 2
- 206 Old Liberty Pike
- 601 Boyd Mill Ave
- 501 S Margin St
