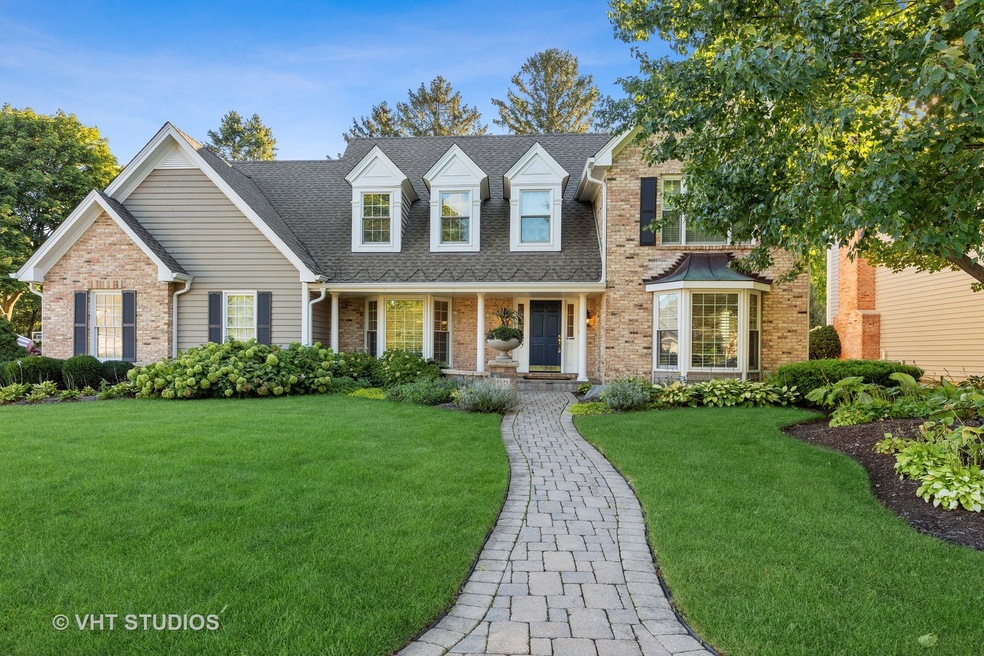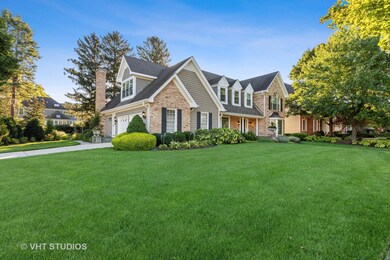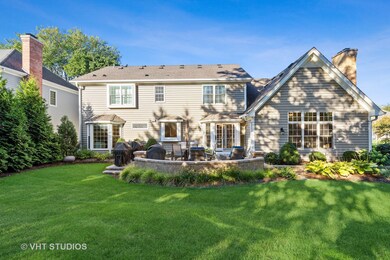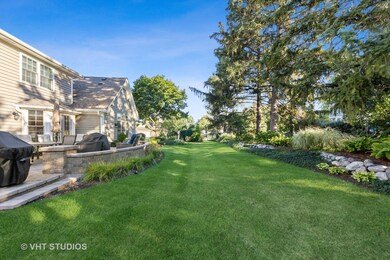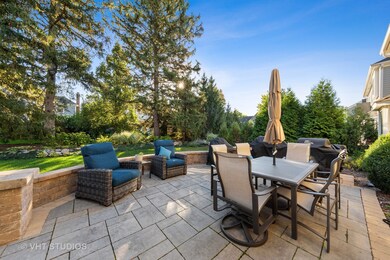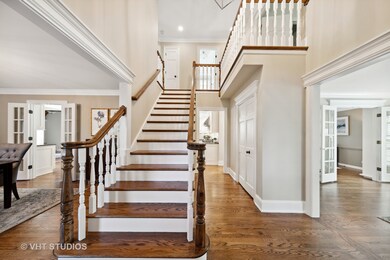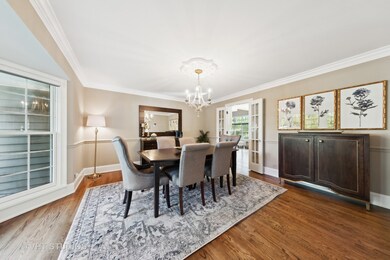
1141 Midwest Ln Wheaton, IL 60189
West Wheaton NeighborhoodHighlights
- Recreation Room
- Vaulted Ceiling
- Wine Refrigerator
- Madison Elementary School Rated A
- Wood Flooring
- Home Gym
About This Home
As of December 2022Better than new! Complete turn-key home that has been updated to the 9's with high end finishes throughout! Located within the prestigious Academy Highlands subdivision and just steps from the Illinois Prairie Path. Updated from top to bottom and from inside to outside...Roof appx 7 yrs old, Pella windows appx 4 yrs old, HVAC appx 4 yrs old, extensive custom landscaping completed in 2017 with additional privacy landscaping added in 2021, brick and cedar exterior with the cedar being recently painted. In addition, the newer back patio was extended and improved with a new retaining wall in 2021. The interior floor plan is perfect for entertaining and offers large rooms throughout all three finished levels of the home. Refinished hardwood floors and stunning millwork can be found through the first floor. An absolute beautiful kitchen featuring Joliet Cabinetry, Miele dishwasher, Subzero refrigerator and dual chiller drawers, Wolf gas range with side by side conventional ovens plus a Wolf wall unit over and Wolf microwave. Gorgeous beveled edge countertops, large granite composite dual sink, custom pendent light fixtures, under mount cabinet lighting, and tile backsplash complete this one of a kind kitchen. Newly renovated first floor laundry features Electrolux washer/dryer, quartz countertops, herringbone backsplash and high-end custom white cabinets with under mount cabinet lighting. Warm and inviting family room offers amazing beamed vaulter ceilings, a fireplace with a custom iron screen door, built-in bookcases and lovely views of the lush backyard. The spacious foyer separates the formal dining room and living room and creates a seamless transition from room to room. Last, but not least, you'll have no problem starting your work day in the sunny east facing study which overlooks the backyard. The second floor features four large bedrooms all with ample closet space. Primary bedroom offers beautiful refinished hardwood floors, two large walk-in closets with the primary walk-in closet featuring lovely cabinet organizers. Stunning primary bathroom with free standing Kohler soaking tub, tile surround walk-in shower, and quartz countertops with double vanity under mount sinks. The three additional bedrooms feature lush carpeting, updated doors/closet doors, and hardware. The fully updated 2nd floor hall bathroom includes Joliet cabinets, Cararra marble countertop with under mount sink, subway tile walls, updated lighting/water fixtures, and beautiful tile floor and tile surround shower. The finished lower level offers another amazing space to entertain and features recessed lighting, surround sound, an undated full bathroom, wet bar with beverage fridge, a large bedroom with ample closet space, and plenty of space for a home theater, gaming, and additional storage. A concrete driveway and newly epoxied garage floor complete this magnificent home.
Last Agent to Sell the Property
Coldwell Banker Realty License #475113935 Listed on: 10/05/2022

Home Details
Home Type
- Single Family
Est. Annual Taxes
- $19,142
Year Built
- Built in 1988
Lot Details
- Lot Dimensions are 93x120x107x121
- Paved or Partially Paved Lot
- Sprinkler System
Parking
- 2 Car Attached Garage
- Driveway
- Parking Included in Price
Home Design
- Asphalt Roof
- Radon Mitigation System
- Concrete Perimeter Foundation
Interior Spaces
- 3,482 Sq Ft Home
- 2-Story Property
- Wet Bar
- Built-In Features
- Bar Fridge
- Bar
- Vaulted Ceiling
- Ceiling Fan
- Entrance Foyer
- Family Room with Fireplace
- Living Room
- Breakfast Room
- Formal Dining Room
- Recreation Room
- Utility Room with Study Area
- Home Gym
- Wood Flooring
- Carbon Monoxide Detectors
Kitchen
- Double Oven
- Range with Range Hood
- Microwave
- High End Refrigerator
- Dishwasher
- Wine Refrigerator
- Stainless Steel Appliances
Bedrooms and Bathrooms
- 4 Bedrooms
- 4 Potential Bedrooms
- Walk-In Closet
- 4 Full Bathrooms
- Dual Sinks
- Soaking Tub
- Separate Shower
Laundry
- Laundry Room
- Laundry on main level
- Dryer
- Washer
Finished Basement
- Partial Basement
- Sump Pump
- Finished Basement Bathroom
Outdoor Features
- Patio
Schools
- Madison Elementary School
- Edison Middle School
- Wheaton Warrenville South H S High School
Utilities
- Forced Air Heating and Cooling System
- Humidifier
- Heating System Uses Natural Gas
- Lake Michigan Water
- Gas Water Heater
Community Details
- Academy Highlands Subdivision
Listing and Financial Details
- Homeowner Tax Exemptions
Ownership History
Purchase Details
Purchase Details
Home Financials for this Owner
Home Financials are based on the most recent Mortgage that was taken out on this home.Purchase Details
Home Financials for this Owner
Home Financials are based on the most recent Mortgage that was taken out on this home.Purchase Details
Purchase Details
Home Financials for this Owner
Home Financials are based on the most recent Mortgage that was taken out on this home.Purchase Details
Purchase Details
Home Financials for this Owner
Home Financials are based on the most recent Mortgage that was taken out on this home.Purchase Details
Home Financials for this Owner
Home Financials are based on the most recent Mortgage that was taken out on this home.Purchase Details
Similar Homes in Wheaton, IL
Home Values in the Area
Average Home Value in this Area
Purchase History
| Date | Type | Sale Price | Title Company |
|---|---|---|---|
| Warranty Deed | -- | None Listed On Document | |
| Warranty Deed | $880,000 | Stewart Title | |
| Warranty Deed | $785,000 | Attorneys Ttl Guaranty Fund | |
| Deed | $760,000 | Attorneys Title Guaranty Fun | |
| Interfamily Deed Transfer | -- | None Available | |
| Interfamily Deed Transfer | -- | -- | |
| Warranty Deed | $460,000 | American Standard Title | |
| Warranty Deed | $432,500 | Attorneys Title Guaranty Fun | |
| Warranty Deed | -- | -- |
Mortgage History
| Date | Status | Loan Amount | Loan Type |
|---|---|---|---|
| Open | $236,500 | New Conventional | |
| Previous Owner | $704,000 | New Conventional | |
| Previous Owner | $580,000 | New Conventional | |
| Previous Owner | $400,000 | Credit Line Revolving | |
| Previous Owner | $367,900 | New Conventional | |
| Previous Owner | $298,615 | Credit Line Revolving | |
| Previous Owner | $275,000 | Unknown | |
| Previous Owner | $92,000 | Stand Alone Second | |
| Previous Owner | $100,000 | Credit Line Revolving | |
| Previous Owner | $79,200 | Credit Line Revolving | |
| Previous Owner | $48,047 | Credit Line Revolving | |
| Previous Owner | $430,000 | Unknown | |
| Previous Owner | $430,000 | Unknown | |
| Previous Owner | $60,000 | Credit Line Revolving | |
| Previous Owner | $38,000 | Credit Line Revolving | |
| Previous Owner | $380,000 | No Value Available | |
| Previous Owner | $100,000 | No Value Available |
Property History
| Date | Event | Price | Change | Sq Ft Price |
|---|---|---|---|---|
| 12/14/2022 12/14/22 | Sold | $880,000 | -1.7% | $253 / Sq Ft |
| 10/20/2022 10/20/22 | Pending | -- | -- | -- |
| 10/05/2022 10/05/22 | For Sale | $895,000 | +14.0% | $257 / Sq Ft |
| 11/09/2020 11/09/20 | Sold | $785,000 | -3.1% | $221 / Sq Ft |
| 08/27/2020 08/27/20 | Pending | -- | -- | -- |
| 08/13/2020 08/13/20 | For Sale | $810,000 | -- | $228 / Sq Ft |
Tax History Compared to Growth
Tax History
| Year | Tax Paid | Tax Assessment Tax Assessment Total Assessment is a certain percentage of the fair market value that is determined by local assessors to be the total taxable value of land and additions on the property. | Land | Improvement |
|---|---|---|---|---|
| 2023 | $19,708 | $299,630 | $34,030 | $265,600 |
| 2022 | $19,196 | $283,180 | $32,160 | $251,020 |
| 2021 | $19,142 | $276,460 | $31,400 | $245,060 |
| 2020 | $19,087 | $273,890 | $31,110 | $242,780 |
| 2019 | $18,661 | $266,660 | $30,290 | $236,370 |
| 2018 | $17,521 | $247,900 | $28,540 | $219,360 |
| 2017 | $17,275 | $238,760 | $27,490 | $211,270 |
| 2016 | $16,679 | $229,220 | $26,390 | $202,830 |
| 2015 | $16,552 | $218,680 | $25,180 | $193,500 |
| 2014 | $15,886 | $201,930 | $50,820 | $151,110 |
| 2013 | $15,476 | $202,530 | $50,970 | $151,560 |
Agents Affiliated with this Home
-
P
Seller's Agent in 2022
Patrick Flickinger
Coldwell Banker Realty
(773) 474-4143
2 in this area
62 Total Sales
-

Buyer's Agent in 2022
Kat McWard
Suburban Life Realty, Ltd.
(630) 244-8799
1 in this area
36 Total Sales
-

Seller's Agent in 2020
Susann Rhoades
RE/MAX Suburban
(630) 651-1970
10 in this area
56 Total Sales
Map
Source: Midwest Real Estate Data (MRED)
MLS Number: 11646145
APN: 05-20-304-057
- 1181 Midwest Ln
- 1028 Lodalia Ct
- 25W451 Plamondon Rd
- 1219 Golf Ln
- 918 Delles Rd
- 1575 Burning Trail
- 1S550 Hawthorne Ln
- 1414 Woodcutter Ln Unit B
- 2S054 Orchard Rd
- 714 Delles Rd
- 1585 Woodcutter Ln Unit D
- 1075 Creekside Dr
- 1675 Grosvenor Cir Unit D
- 1938 Gresham Cir Unit A
- 615 Polo Dr
- 1410 S Main St
- 536 W Evergreen St
- 1544 Orth Ct
- 1602 Hunters Glen Dr
- 500 W Evergreen St
