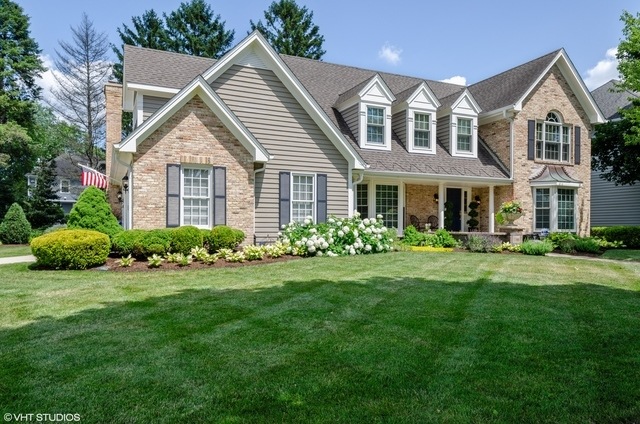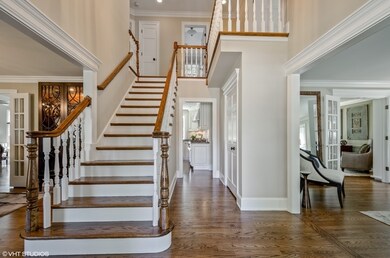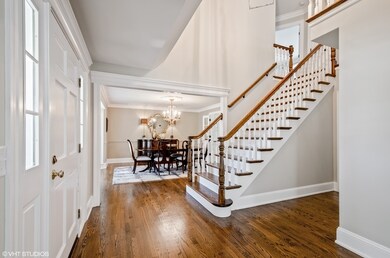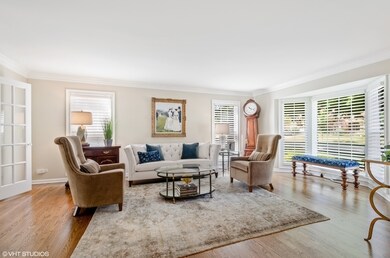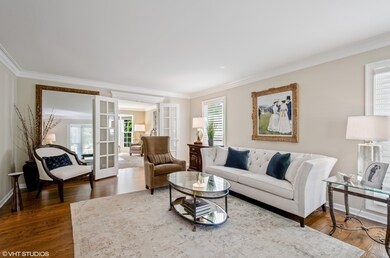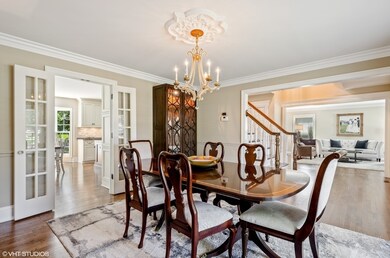
1141 Midwest Ln Wheaton, IL 60189
West Wheaton NeighborhoodHighlights
- Recreation Room
- Vaulted Ceiling
- Wood Flooring
- Madison Elementary School Rated A
- Traditional Architecture
- Main Floor Bedroom
About This Home
As of December 2022House to CLOSE CTG 24 - Continue to show......SIMPLY STUNNING...TOTALLY RENOVATED two story home exudes warmth and charm, it offers high end amenities and a gracious floor plan.These numerous updates are glorious: New Roof 2015, New Furnace/AC 2018, New landscaping 2017, New Paver Patio 2017, New Baths 2018, New Windows 2018, Newly Refinished hardwoods/flooring 2018, Newly renovated laundry 2018, Stunning millwork throughout. Sweeping front porch offers a great outdoor space. Lovely formal living room and dining room. Gorgeous kitchen by Joliet Cabinetry, Miele dishwasher, subzero ref & chill drawers, Wolf gas side by side conventional ovens plus Wolf wall unit, generous granite center island, large granite composite dual sink. Perfect floor plan with kitchen open to sunny breakfast area and step down to large vaulted family room. Warm & inviting family room with fireplace & built in bookcases plus triple windows allow abundant light . Great views of the beautifully landscaped backyard. The sunny office is a perfect spot for working or relaxing. New light fixtures. Newly renovated first floor laundry provides a wonderful chic area for laundry. Master suite with double closets, gorgeous master bath with free standing tub-large -oversized shower-double vanity and sinks. Three additional spacious bedrooms. Fully updated hall bath w/Joliet cabinetry and Carerra Marble -subway tile walls, finished recreation room on lower level w/ full bath-wet bar-beverage refrigerator and exercise room. Wonderful brick paver patio w/bluestone path enhances a great outdoor space. A stunning landscape with continual perennials will bring care free beauty all season long. This home boost new furnace/new air conditioner/new hot water heater/ new windows/ newer roof. NOTHING LEFT TO DO! Fabulous private location in Academy Highlands. All near Madison Elementary, prairie path, downtown, train, shopping. Come and enjoy since EVERYTHING IS DONE AND WAITING FOR THE MOST PARTICULAR OF BUYER!
Last Agent to Sell the Property
RE/MAX Suburban License #475135095 Listed on: 08/13/2020

Home Details
Home Type
- Single Family
Est. Annual Taxes
- $19,708
Year Built | Renovated
- 1988 | 2017
Lot Details
- Southern Exposure
- Corner Lot
Parking
- Attached Garage
- Garage Door Opener
- Driveway
- Parking Included in Price
- Garage Is Owned
Home Design
- Traditional Architecture
- Brick Exterior Construction
- Slab Foundation
- Asphalt Shingled Roof
- Cedar
Interior Spaces
- Wet Bar
- Vaulted Ceiling
- Gas Log Fireplace
- Recreation Room
- Utility Room with Study Area
- Laundry on main level
- Wood Flooring
Kitchen
- Breakfast Bar
- Walk-In Pantry
- Kitchen Island
Bedrooms and Bathrooms
- Main Floor Bedroom
- Primary Bathroom is a Full Bathroom
- Bathroom on Main Level
- Dual Sinks
- Soaking Tub
- Separate Shower
Finished Basement
- Partial Basement
- Finished Basement Bathroom
Outdoor Features
- Patio
- Porch
Utilities
- Central Air
- Heating System Uses Gas
- Lake Michigan Water
Ownership History
Purchase Details
Purchase Details
Home Financials for this Owner
Home Financials are based on the most recent Mortgage that was taken out on this home.Purchase Details
Home Financials for this Owner
Home Financials are based on the most recent Mortgage that was taken out on this home.Purchase Details
Purchase Details
Home Financials for this Owner
Home Financials are based on the most recent Mortgage that was taken out on this home.Purchase Details
Purchase Details
Home Financials for this Owner
Home Financials are based on the most recent Mortgage that was taken out on this home.Purchase Details
Home Financials for this Owner
Home Financials are based on the most recent Mortgage that was taken out on this home.Purchase Details
Similar Homes in Wheaton, IL
Home Values in the Area
Average Home Value in this Area
Purchase History
| Date | Type | Sale Price | Title Company |
|---|---|---|---|
| Warranty Deed | -- | None Listed On Document | |
| Warranty Deed | $880,000 | Stewart Title | |
| Warranty Deed | $785,000 | Attorneys Ttl Guaranty Fund | |
| Deed | $760,000 | Attorneys Title Guaranty Fun | |
| Interfamily Deed Transfer | -- | None Available | |
| Interfamily Deed Transfer | -- | -- | |
| Warranty Deed | $460,000 | American Standard Title | |
| Warranty Deed | $432,500 | Attorneys Title Guaranty Fun | |
| Warranty Deed | -- | -- |
Mortgage History
| Date | Status | Loan Amount | Loan Type |
|---|---|---|---|
| Open | $236,500 | New Conventional | |
| Previous Owner | $704,000 | New Conventional | |
| Previous Owner | $580,000 | New Conventional | |
| Previous Owner | $400,000 | Credit Line Revolving | |
| Previous Owner | $367,900 | New Conventional | |
| Previous Owner | $298,615 | Credit Line Revolving | |
| Previous Owner | $275,000 | Unknown | |
| Previous Owner | $92,000 | Stand Alone Second | |
| Previous Owner | $100,000 | Credit Line Revolving | |
| Previous Owner | $79,200 | Credit Line Revolving | |
| Previous Owner | $48,047 | Credit Line Revolving | |
| Previous Owner | $430,000 | Unknown | |
| Previous Owner | $430,000 | Unknown | |
| Previous Owner | $60,000 | Credit Line Revolving | |
| Previous Owner | $38,000 | Credit Line Revolving | |
| Previous Owner | $380,000 | No Value Available | |
| Previous Owner | $100,000 | No Value Available |
Property History
| Date | Event | Price | Change | Sq Ft Price |
|---|---|---|---|---|
| 12/14/2022 12/14/22 | Sold | $880,000 | -1.7% | $253 / Sq Ft |
| 10/20/2022 10/20/22 | Pending | -- | -- | -- |
| 10/05/2022 10/05/22 | For Sale | $895,000 | +14.0% | $257 / Sq Ft |
| 11/09/2020 11/09/20 | Sold | $785,000 | -3.1% | $221 / Sq Ft |
| 08/27/2020 08/27/20 | Pending | -- | -- | -- |
| 08/13/2020 08/13/20 | For Sale | $810,000 | -- | $228 / Sq Ft |
Tax History Compared to Growth
Tax History
| Year | Tax Paid | Tax Assessment Tax Assessment Total Assessment is a certain percentage of the fair market value that is determined by local assessors to be the total taxable value of land and additions on the property. | Land | Improvement |
|---|---|---|---|---|
| 2023 | $19,708 | $299,630 | $34,030 | $265,600 |
| 2022 | $19,196 | $283,180 | $32,160 | $251,020 |
| 2021 | $19,142 | $276,460 | $31,400 | $245,060 |
| 2020 | $19,087 | $273,890 | $31,110 | $242,780 |
| 2019 | $18,661 | $266,660 | $30,290 | $236,370 |
| 2018 | $17,521 | $247,900 | $28,540 | $219,360 |
| 2017 | $17,275 | $238,760 | $27,490 | $211,270 |
| 2016 | $16,679 | $229,220 | $26,390 | $202,830 |
| 2015 | $16,552 | $218,680 | $25,180 | $193,500 |
| 2014 | $15,886 | $201,930 | $50,820 | $151,110 |
| 2013 | $15,476 | $202,530 | $50,970 | $151,560 |
Agents Affiliated with this Home
-
Patrick Flickinger
P
Seller's Agent in 2022
Patrick Flickinger
Coldwell Banker Realty
(773) 474-4143
2 in this area
66 Total Sales
-
Kat McWard

Buyer's Agent in 2022
Kat McWard
Suburban Life Realty, Ltd.
(630) 244-8799
1 in this area
35 Total Sales
-
Susann Rhoades

Seller's Agent in 2020
Susann Rhoades
RE/MAX Suburban
(630) 651-1970
10 in this area
55 Total Sales
Map
Source: Midwest Real Estate Data (MRED)
MLS Number: MRD10817414
APN: 05-20-304-057
- 1181 Midwest Ln
- 1028 Lodalia Ct
- 1103 Lyford Ln
- 25W451 Plamondon Rd
- 931 Sunset Rd
- 1S550 Hawthorne Ln
- 1330 Woodcutter Ln
- 1480 Briar Cove
- 1029 Kilkenny Dr Unit 6003
- 1585 Woodcutter Ln Unit D
- 612 Aurora Way
- 25W651 Towpath Ct
- 1614 Orth Dr
- 2051 Creekside Dr Unit 2-3
- 2051 Creekside Dr Unit 2-2
- 2075 Creekside Dr Unit 2-3
- 11 Somerset Cir
- 504 S Pierce Ave
- 116 E Farnham Ln
- 652 Childs St
