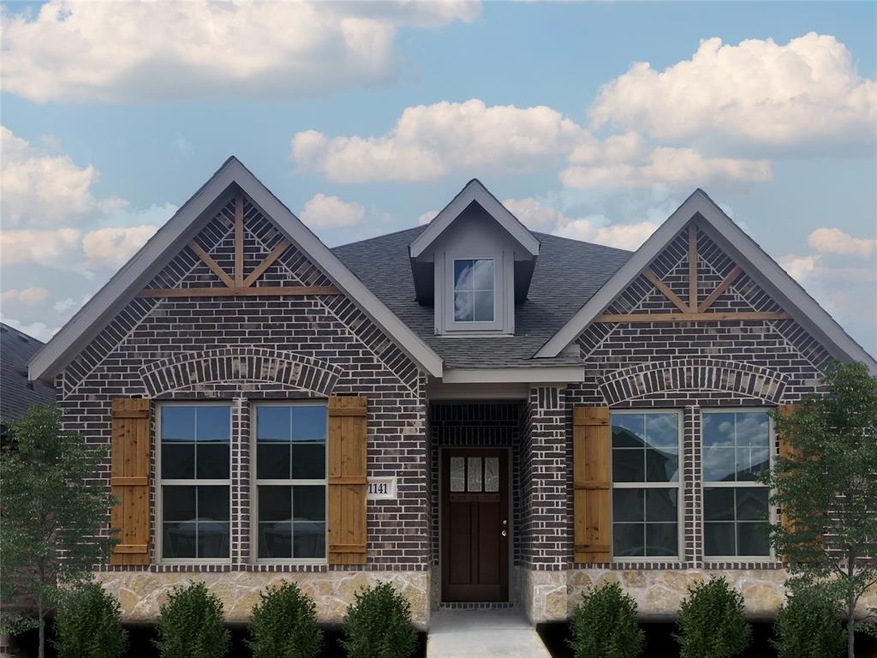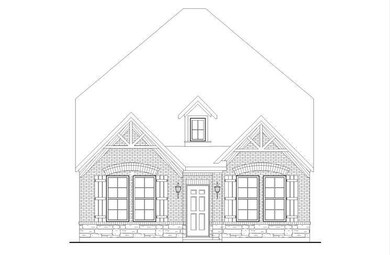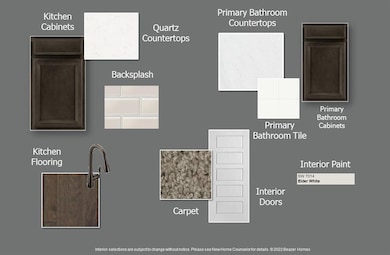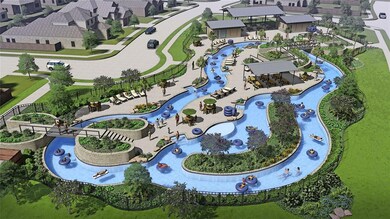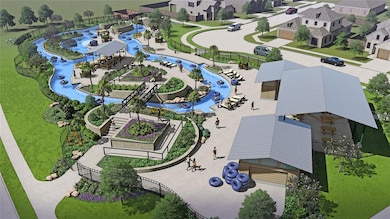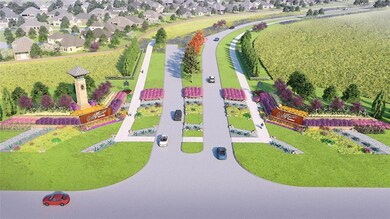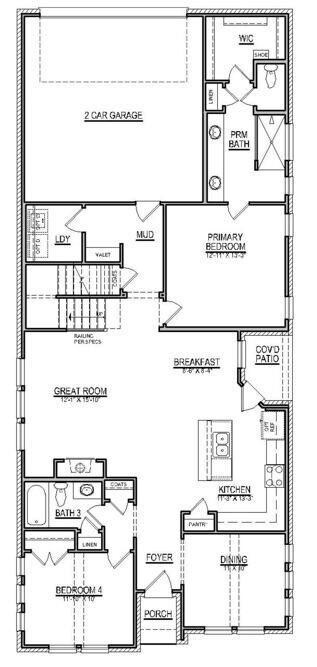
1141 Milfoil Dr Justin, TX 76247
Wildflower Ranch NeighborhoodHighlights
- New Construction
- Wood Flooring
- Covered patio or porch
- Traditional Architecture
- Corner Lot
- 2 Car Attached Garage
About This Home
As of September 2022Sept move in Lock your rate now. Over 37K price reduction Brand new Beazer 2 story floor plan! Offers an open living, breakfast and kitchen area and dining room with study in front. Tub & shower in Primary bathroom. Cozy patio on side of home. The kitchen features a gas cook top with quartz counter tops. There are two bedrooms, a full bath, and a large game room on the second story. And located just a few blocks from the Lazy River Amenity center! Quiet community yet convenient to Hwy 114 and 35W. Beazer Homes construction beyond comparison!
*Days on market is based on start of construction.* *Estimated completion is September 2022*
Last Agent to Sell the Property
RE/MAX DFW Associates License #0528564 Listed on: 07/29/2022

Home Details
Home Type
- Single Family
Est. Annual Taxes
- $8,879
Year Built
- Built in 2022 | New Construction
Lot Details
- 4,617 Sq Ft Lot
- Lot Dimensions are 40x115
- Wood Fence
- Landscaped
- Corner Lot
- Sprinkler System
- Few Trees
HOA Fees
- $131 Monthly HOA Fees
Parking
- 2 Car Attached Garage
- Rear-Facing Garage
- Garage Door Opener
Home Design
- Traditional Architecture
- Brick Exterior Construction
- Slab Foundation
- Composition Roof
- Stone Siding
Interior Spaces
- 2,174 Sq Ft Home
- 2-Story Property
- Heatilator
- Self Contained Fireplace Unit Or Insert
- Gas Log Fireplace
- <<energyStarQualifiedWindowsToken>>
Kitchen
- Electric Oven
- Gas Cooktop
- <<microwave>>
- Dishwasher
- Disposal
Flooring
- Wood
- Carpet
- Ceramic Tile
Bedrooms and Bathrooms
- 4 Bedrooms
Home Security
- Carbon Monoxide Detectors
- Fire and Smoke Detector
Eco-Friendly Details
- Energy-Efficient Appliances
- Energy-Efficient HVAC
- Energy-Efficient Insulation
- ENERGY STAR Qualified Equipment for Heating
Outdoor Features
- Covered patio or porch
- Rain Gutters
Schools
- Clara Love Elementary School
- Chisholmtr Middle School
- Northwest High School
Utilities
- Central Heating and Cooling System
- Heating System Uses Natural Gas
- Municipal Utilities District Sewer
- High Speed Internet
- Cable TV Available
Community Details
- Association fees include full use of facilities, maintenance structure
- Vision Communities Management, Inc HOA, Phone Number (972) 612-2302
- Wildflower Ranch Subdivision
- Mandatory home owners association
Listing and Financial Details
- Legal Lot and Block 3 / UU
Ownership History
Purchase Details
Similar Homes in Justin, TX
Home Values in the Area
Average Home Value in this Area
Purchase History
| Date | Type | Sale Price | Title Company |
|---|---|---|---|
| Special Warranty Deed | -- | -- |
Property History
| Date | Event | Price | Change | Sq Ft Price |
|---|---|---|---|---|
| 02/01/2024 02/01/24 | Rented | $2,900 | 0.0% | -- |
| 12/26/2023 12/26/23 | For Rent | $2,900 | +7.4% | -- |
| 11/30/2022 11/30/22 | Rented | $2,700 | 0.0% | -- |
| 11/15/2022 11/15/22 | Price Changed | $2,700 | -10.0% | $1 / Sq Ft |
| 10/24/2022 10/24/22 | Price Changed | $3,000 | -6.3% | $1 / Sq Ft |
| 10/09/2022 10/09/22 | For Rent | $3,200 | 0.0% | -- |
| 09/29/2022 09/29/22 | Sold | -- | -- | -- |
| 08/29/2022 08/29/22 | Pending | -- | -- | -- |
| 08/09/2022 08/09/22 | Price Changed | $449,990 | -2.8% | $207 / Sq Ft |
| 07/29/2022 07/29/22 | For Sale | $462,891 | -- | $213 / Sq Ft |
Tax History Compared to Growth
Tax History
| Year | Tax Paid | Tax Assessment Tax Assessment Total Assessment is a certain percentage of the fair market value that is determined by local assessors to be the total taxable value of land and additions on the property. | Land | Improvement |
|---|---|---|---|---|
| 2024 | $8,879 | $385,092 | $100,930 | $284,162 |
| 2023 | $9,204 | $403,738 | $100,930 | $302,808 |
| 2022 | $1,509 | $60,558 | $60,558 | $0 |
Agents Affiliated with this Home
-
Carol Russo

Seller's Agent in 2024
Carol Russo
Compass RE Texas, LLC
(817) 304-4663
1 in this area
108 Total Sales
-
Ginger Weeks

Seller's Agent in 2022
Ginger Weeks
RE/MAX
(214) 385-0155
45 in this area
1,443 Total Sales
Map
Source: North Texas Real Estate Information Systems (NTREIS)
MLS Number: 20127867
APN: R980577
- 1117 Milfoil Dr
- 1113 Milfoil Dr
- 1164 Canuela Way
- 1145 Western Yarrow Ave
- 1156 Western Yarrow Ave
- 1225 Milfoil Dr
- 1124 Firecracker Dr
- 1233 Western Yarrow Ave
- 1220 Western Yarrow Ave
- 1249 Western Yarrow Ave
- 1128 Superbloom Ave
- 1073 Canuela Way
- 1048 Rosebay Dr
- 1445 Blue Agave Dr
- 1041 Canuela Way
- 1041 Canuela Way
- 1041 Canuela Way
- 1041 Canuela Way
- 1041 Canuela Way
- 1041 Canuela Way
