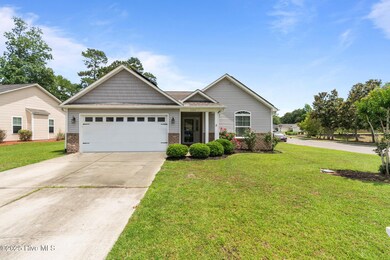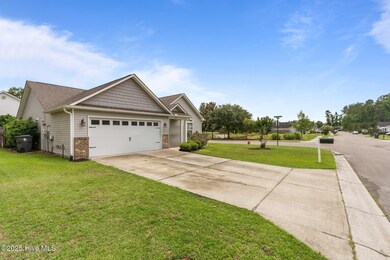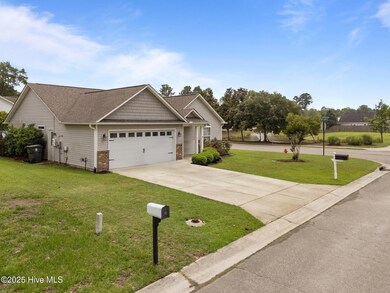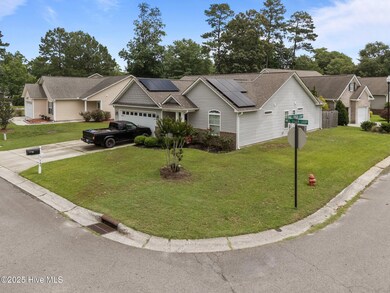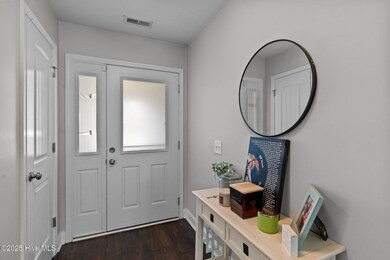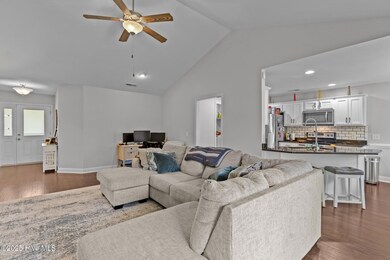1141 Mill Creek Loop Leland, NC 28451
Estimated payment $1,924/month
Highlights
- Vaulted Ceiling
- Formal Dining Room
- 2 Car Attached Garage
- Covered Patio or Porch
- Fenced Yard
- Walk-in Shower
About This Home
Welcome to Mill Creek Landing--a peaceful coastal retreat that offers the perfect blend of comfort, convenience, and natural beauty. This charming 3-bedroom, 2-bathroom home is nestled in a quiet, well-maintained neighborhood, providing a serene escape while keeping you close to everything you need. Just minutes from downtown Wilmington, you'll enjoy quick access to shopping, dining, and entertainment. Whether you're heading out for the day or winding down in the evening, you'll love returning to the calm and welcoming atmosphere of Mill Creek. With several beach option just 30 minutes, while minutes to shopping and dining make this an ideal location. Located on a large corner lot with a fenced yard. Open Floorplan with updated kitchen, large primary suite and vaulted ceilings. recently installed Solar Panels to reduce electric bill to 20 dollars a month.Inside, the home features an open floor plan that flows effortlessly between the living, dining, and kitchen areas. Designed with comfort and functionality in mind, it's ideal for both everyday living and entertaining. Spacious bedrooms and well-appointed bathrooms offer a cozy, inviting feel, while large windows fill the space with natural light, creating a bright and airy environment throughout.One of the community's most appealing amenities is its private dock on Sturgeon Creek, offering direct access to Deepwater that connects to the Brunswick and Cape Fear Rivers. It's a perfect spot for launching your kayak, canoe, or simply enjoying the peaceful waterfront views. Mill Creek Landing's scenic, tree-lined streets and quiet surroundings make it an ideal setting for those who appreciate outdoor living, nature, and a slower pace.Whether you're starting a new chapter or seeking a more relaxed lifestyle, this home offers a rare opportunity to enjoy the best of both worlds. Come experience the charm and ease of life at Mill Creek Landing--you may never want to leave
Home Details
Home Type
- Single Family
Est. Annual Taxes
- $2,025
Year Built
- Built in 2017
Lot Details
- 7,231 Sq Ft Lot
- Lot Dimensions are 63 x 111 x 77 x 53
- Fenced Yard
- Property is zoned Le-Pud
HOA Fees
- $42 Monthly HOA Fees
Home Design
- Slab Foundation
- Wood Frame Construction
- Architectural Shingle Roof
- Vinyl Siding
- Stick Built Home
Interior Spaces
- 1,386 Sq Ft Home
- 1-Story Property
- Vaulted Ceiling
- Blinds
- Formal Dining Room
Bedrooms and Bathrooms
- 3 Bedrooms
- 2 Full Bathrooms
- Walk-in Shower
Parking
- 2 Car Attached Garage
- Front Facing Garage
- Driveway
Schools
- Belville Elementary School
- Leland Middle School
- North Brunswick High School
Additional Features
- Covered Patio or Porch
- Heat Pump System
Community Details
- Cepco Association, Phone Number (910) 395-1500
- Mill Creek Landing Subdivision
- Maintained Community
Listing and Financial Details
- Assessor Parcel Number 029ke025
Map
Home Values in the Area
Average Home Value in this Area
Tax History
| Year | Tax Paid | Tax Assessment Tax Assessment Total Assessment is a certain percentage of the fair market value that is determined by local assessors to be the total taxable value of land and additions on the property. | Land | Improvement |
|---|---|---|---|---|
| 2025 | $2,025 | $298,190 | $40,000 | $258,190 |
| 2024 | $2,025 | $298,190 | $40,000 | $258,190 |
| 2023 | $1,524 | $298,190 | $40,000 | $258,190 |
| 2022 | $1,524 | $184,870 | $25,000 | $159,870 |
| 2021 | $1,524 | $184,870 | $25,000 | $159,870 |
| 2020 | $1,450 | $184,870 | $25,000 | $159,870 |
| 2019 | $1,435 | $28,090 | $25,000 | $3,090 |
| 2018 | $1,206 | $23,540 | $20,250 | $3,290 |
| 2017 | $153 | $20,250 | $20,250 | $0 |
| 2016 | $145 | $20,250 | $20,250 | $0 |
| 2015 | $139 | $20,250 | $20,250 | $0 |
| 2014 | $159 | $25,000 | $25,000 | $0 |
Property History
| Date | Event | Price | List to Sale | Price per Sq Ft | Prior Sale |
|---|---|---|---|---|---|
| 10/13/2025 10/13/25 | Pending | -- | -- | -- | |
| 06/02/2025 06/02/25 | For Sale | $325,000 | +8.3% | $234 / Sq Ft | |
| 08/15/2022 08/15/22 | Sold | $300,000 | +9.1% | $221 / Sq Ft | View Prior Sale |
| 07/08/2022 07/08/22 | Pending | -- | -- | -- | |
| 07/05/2022 07/05/22 | For Sale | $275,000 | +61.4% | $202 / Sq Ft | |
| 07/17/2017 07/17/17 | Sold | $170,400 | +3.3% | $125 / Sq Ft | View Prior Sale |
| 05/30/2017 05/30/17 | Pending | -- | -- | -- | |
| 03/31/2017 03/31/17 | For Sale | $164,900 | +559.6% | $121 / Sq Ft | |
| 01/05/2017 01/05/17 | Sold | $25,000 | -28.6% | $18 / Sq Ft | View Prior Sale |
| 12/02/2016 12/02/16 | Pending | -- | -- | -- | |
| 06/01/2016 06/01/16 | For Sale | $35,000 | +133.3% | $26 / Sq Ft | |
| 02/14/2012 02/14/12 | Sold | $15,000 | -34.8% | $11 / Sq Ft | View Prior Sale |
| 02/07/2012 02/07/12 | Pending | -- | -- | -- | |
| 11/17/2011 11/17/11 | For Sale | $23,000 | -- | $17 / Sq Ft |
Purchase History
| Date | Type | Sale Price | Title Company |
|---|---|---|---|
| Warranty Deed | $300,000 | None Listed On Document | |
| Warranty Deed | $170,500 | None Available | |
| Warranty Deed | $25,000 | None Available | |
| Special Warranty Deed | $15,000 | None Available | |
| Trustee Deed | $207,000 | None Available |
Mortgage History
| Date | Status | Loan Amount | Loan Type |
|---|---|---|---|
| Open | $240,000 | New Conventional | |
| Previous Owner | $170,400 | VA |
Source: Hive MLS
MLS Number: 100511096
APN: 029KE025
- 1136 Mill Creek Loop
- 1040 Mill Creek Loop
- 2153 Southern Bayberry Ln NE
- 928 Village Rd NE
- 5405 Sessoms Way
- 927 Village Rd NE
- 0 Audrey St
- 9372 Lyn Marie Dr NE
- 5105 Kayak Crossing Trail
- 205 Gardenview Ct NE
- 9789 Woodriff Cir NE
- 1287 Village Rd NE
- 1007 Shandy Ct
- 1510 Everett Springs Dr
- 1114 Sandy Ln Unit Lot 74
- 1074 Sandy Ln Unit Lot 47
- 106 Westover Dr
- 9135 Sue Cir NE
- 914 Church St
- 113 Lincoln Place Cir

