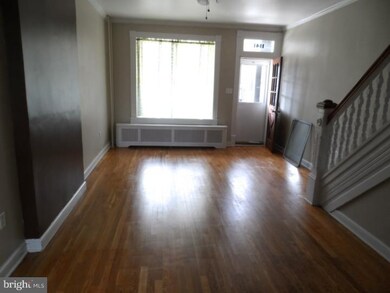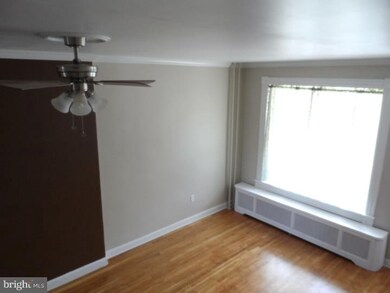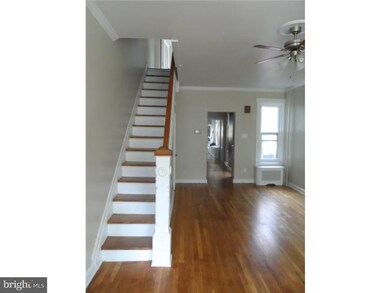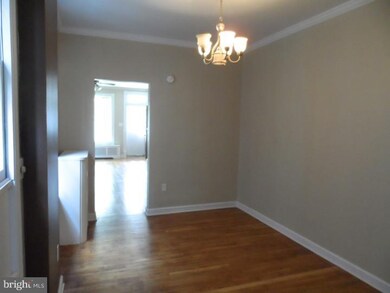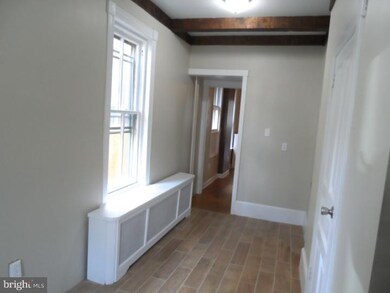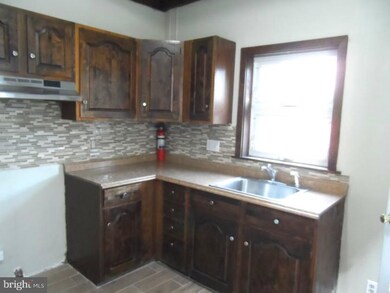
1141 N 11th St Reading, PA 19604
Northeast Reading NeighborhoodHighlights
- Wood Flooring
- No HOA
- Eat-In Kitchen
- Attic
- Porch
- Living Room
About This Home
As of May 2015None
Last Agent to Sell the Property
eRealty Advisors, Inc License #RS322611 Listed on: 03/02/2015

Townhouse Details
Home Type
- Townhome
Year Built
- Built in 1900
Lot Details
- 1,742 Sq Ft Lot
- Property is in good condition
Home Design
- Flat Roof Shape
- Brick Exterior Construction
- Shingle Roof
- Concrete Perimeter Foundation
Interior Spaces
- 1,932 Sq Ft Home
- Property has 3 Levels
- Ceiling Fan
- Family Room
- Living Room
- Dining Room
- Eat-In Kitchen
- Attic
Flooring
- Wood
- Wall to Wall Carpet
- Tile or Brick
Bedrooms and Bathrooms
- 4 Bedrooms
- En-Suite Primary Bedroom
- 1.5 Bathrooms
Finished Basement
- Basement Fills Entire Space Under The House
- Laundry in Basement
Parking
- 1 Open Parking Space
- 2 Parking Spaces
- Private Parking
Outdoor Features
- Exterior Lighting
- Breezeway
- Porch
Schools
- Reading Senior High School
Utilities
- Radiator
- Heating System Uses Gas
- Hot Water Heating System
- Natural Gas Water Heater
Community Details
- No Home Owners Association
Listing and Financial Details
- Tax Lot 1596
- Assessor Parcel Number 13-5317-37-16-1596
Ownership History
Purchase Details
Home Financials for this Owner
Home Financials are based on the most recent Mortgage that was taken out on this home.Purchase Details
Home Financials for this Owner
Home Financials are based on the most recent Mortgage that was taken out on this home.Purchase Details
Purchase Details
Home Financials for this Owner
Home Financials are based on the most recent Mortgage that was taken out on this home.Similar Homes in Reading, PA
Home Values in the Area
Average Home Value in this Area
Purchase History
| Date | Type | Sale Price | Title Company |
|---|---|---|---|
| Deed | $74,900 | None Available | |
| Deed | $27,000 | None Available | |
| Sheriffs Deed | $1,900 | None Available | |
| Deed | $67,000 | None Available |
Mortgage History
| Date | Status | Loan Amount | Loan Type |
|---|---|---|---|
| Open | $74,900 | New Conventional | |
| Previous Owner | $66,637 | FHA |
Property History
| Date | Event | Price | Change | Sq Ft Price |
|---|---|---|---|---|
| 05/15/2015 05/15/15 | Sold | $74,900 | 0.0% | $39 / Sq Ft |
| 03/29/2015 03/29/15 | Pending | -- | -- | -- |
| 03/02/2015 03/02/15 | For Sale | $74,900 | +177.4% | $39 / Sq Ft |
| 01/16/2015 01/16/15 | Sold | $27,000 | 0.0% | $14 / Sq Ft |
| 12/26/2014 12/26/14 | Pending | -- | -- | -- |
| 12/20/2014 12/20/14 | Off Market | $27,000 | -- | -- |
| 12/02/2014 12/02/14 | Price Changed | $29,900 | -14.3% | $15 / Sq Ft |
| 11/04/2014 11/04/14 | For Sale | $34,900 | +29.3% | $18 / Sq Ft |
| 10/28/2014 10/28/14 | Off Market | $27,000 | -- | -- |
| 10/16/2014 10/16/14 | Price Changed | $34,900 | -22.3% | $18 / Sq Ft |
| 09/05/2014 09/05/14 | Price Changed | $44,900 | -18.2% | $23 / Sq Ft |
| 07/03/2014 07/03/14 | For Sale | $54,900 | -- | $28 / Sq Ft |
Tax History Compared to Growth
Tax History
| Year | Tax Paid | Tax Assessment Tax Assessment Total Assessment is a certain percentage of the fair market value that is determined by local assessors to be the total taxable value of land and additions on the property. | Land | Improvement |
|---|---|---|---|---|
| 2025 | $1,259 | $46,400 | $16,300 | $30,100 |
| 2024 | $2,060 | $46,400 | $16,300 | $30,100 |
| 2023 | $2,028 | $46,400 | $16,300 | $30,100 |
| 2022 | $2,028 | $46,400 | $16,300 | $30,100 |
| 2021 | $2,028 | $46,400 | $16,300 | $30,100 |
| 2020 | $2,008 | $46,400 | $16,300 | $30,100 |
| 2019 | $2,008 | $46,400 | $16,300 | $30,100 |
| 2018 | $2,008 | $46,400 | $16,300 | $30,100 |
| 2017 | $1,995 | $46,400 | $16,300 | $30,100 |
| 2016 | $1,140 | $46,400 | $16,300 | $30,100 |
| 2015 | $1,140 | $46,400 | $16,300 | $30,100 |
| 2014 | -- | $46,400 | $16,300 | $30,100 |
Agents Affiliated with this Home
-
Annie Aponte

Seller's Agent in 2015
Annie Aponte
eRealty Advisors, Inc
(610) 587-7657
17 in this area
158 Total Sales
-
David Yeager

Seller's Agent in 2015
David Yeager
Pagoda Realty
(610) 985-7700
56 Total Sales
Map
Source: Bright MLS
MLS Number: 1002565906
APN: 13-5317-37-16-1596

