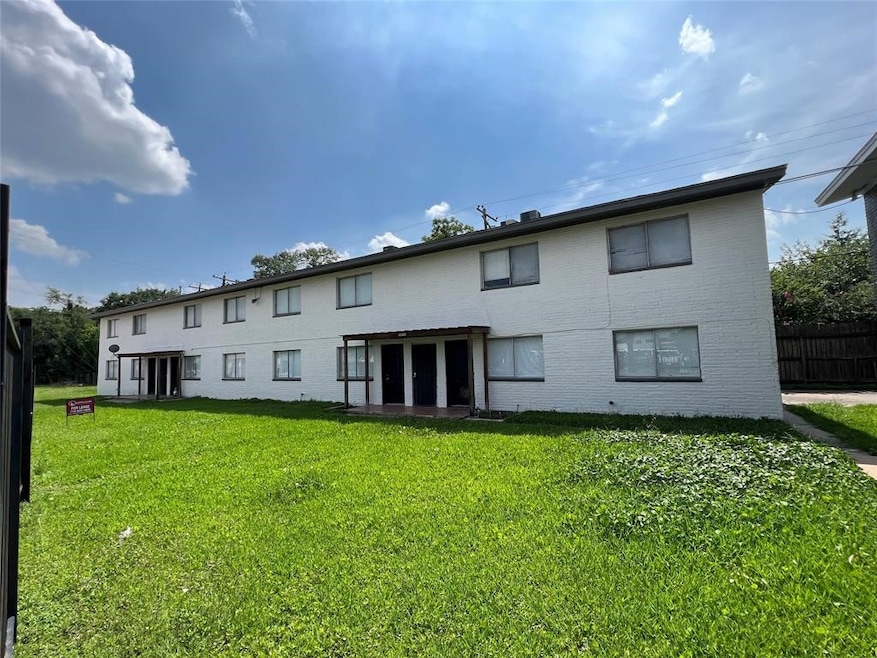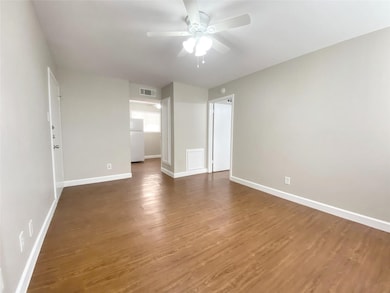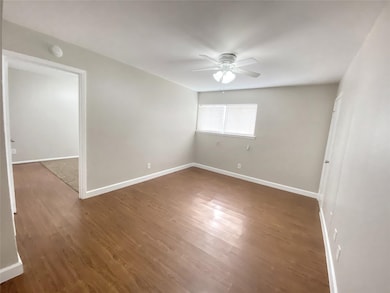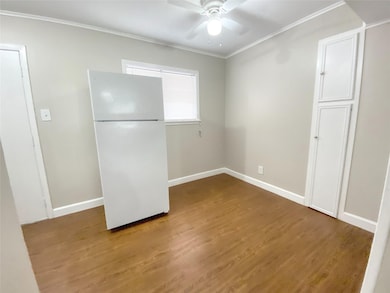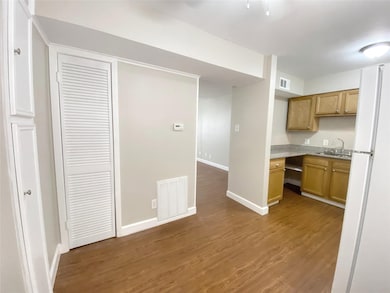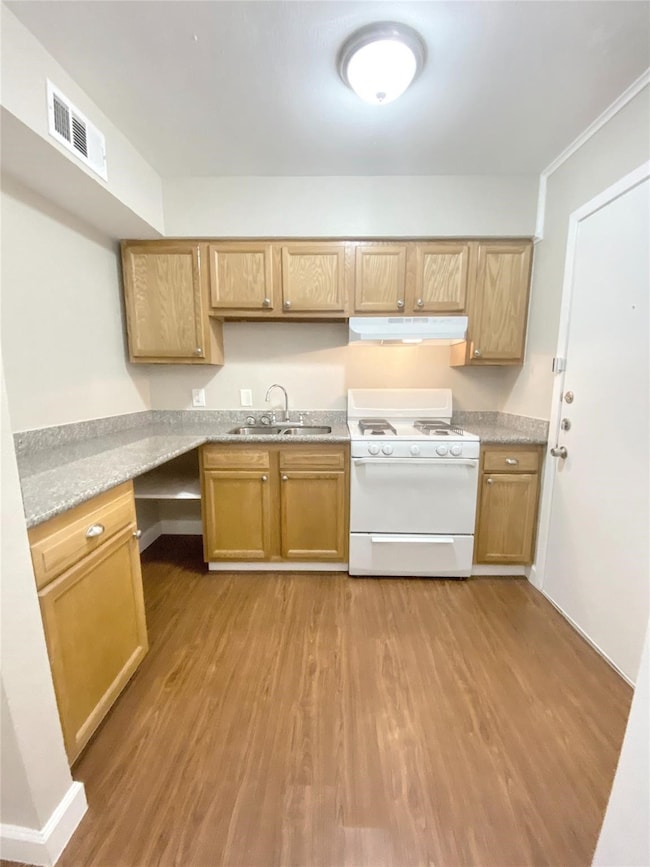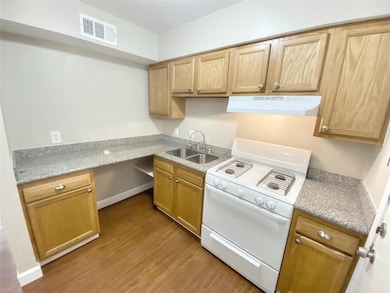1141 N Durham Dr Unit 12 Houston, TX 77008
Lazy Brook-Timbergrove Neighborhood
1
Bed
1
Bath
--
Sq Ft
0.59
Acres
Highlights
- 0.59 Acre Lot
- Corner Lot
- Fenced Yard
- Traditional Architecture
- Granite Countertops
- Bathtub with Shower
About This Home
Charming Upstairs Corner 1/1 in Small Complex in the Heights!!! recent paint, wood plank vinyl w/ recent carpet in bedroom and tile in bath, nice kitchen/ dinning combo with granite counter tops, updated bath, central a/c and heat, on-site laundry, 1 assigned covered parking space included, call to see today!
Property Details
Home Type
- Multi-Family
Year Built
- Built in 1960
Lot Details
- 0.59 Acre Lot
- Fenced Yard
- Partially Fenced Property
- Corner Lot
Home Design
- Traditional Architecture
- Entry on the 2nd floor
Interior Spaces
- 1-Story Property
- Ceiling Fan
- Combination Kitchen and Dining Room
- Utility Room
- Fire and Smoke Detector
Kitchen
- Gas Oven
- Gas Range
- Granite Countertops
Flooring
- Carpet
- Laminate
- Tile
Bedrooms and Bathrooms
- 1 Bedroom
- 1 Full Bathroom
- Bathtub with Shower
Parking
- 1 Detached Carport Space
- Assigned Parking
Schools
- Love Elementary School
- Hamilton Middle School
- Waltrip High School
Utilities
- Central Heating and Cooling System
- Municipal Trash
Listing and Financial Details
- Property Available on 7/18/25
- 12 Month Lease Term
Community Details
Overview
- Front Yard Maintenance
- 20 Units
- Olympus/Nelson Property Mgmt Co Association
- John Austin Abs 1 Subdivision
Amenities
- Laundry Facilities
Pet Policy
- No Pets Allowed
Map
Source: Houston Association of REALTORS®
MLS Number: 30035122
Nearby Homes
- 1211 N Durham Dr
- 1632 W 13th St
- 1031 Nashua St
- 1223 Prince St
- 1229 Prince St
- 1241 Prince St
- 1211 Bay Oaks Rd
- 1321 Laird St
- 1327 Nashua St
- 922 Prince St
- 1022 Dorothy St
- 1326 Dian St
- 1341 Nashua St
- 1343 Nashua St
- 1111 Woodhill Rd
- 1321 Alexander St
- 1320 Alexander St
- 1405 Nashua St
- 1106 Timbergrove Ln
- 1411 Nashua St Unit B
- 1010 Bay Oaks Rd
- 1514 W 14th St
- 1230 Timbergrove Ln
- 1112 Lawrence St Unit 13
- 1011 W 10th St Unit 3
- 926 Dorothy St
- 1011 Wynnwood Ln
- 1326 Blair St Unit 5
- 811 W 13th St
- 915 Alexander St Unit 3
- 1436 Prince St Unit B
- 800-900 N Durham Dr
- 916 Lawrence St Unit C
- 1414 N Shepherd Dr
- 1507 Laird St
- 1506 Nashua St
- 1507 N Durham Dr
- 802 Nashua St
- 1528 Prince St
- 1521 Prince St
