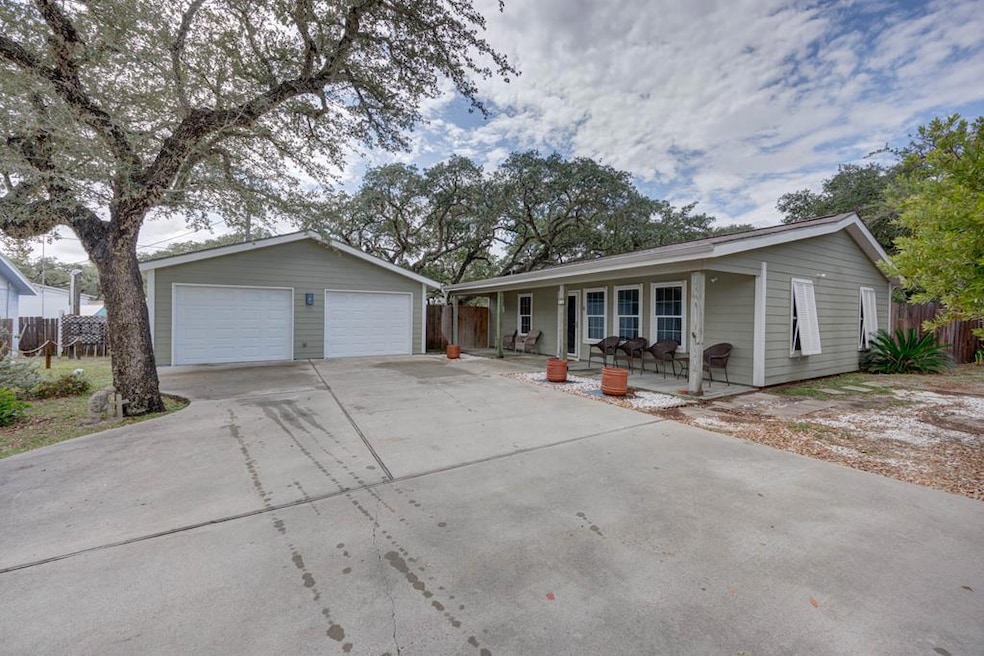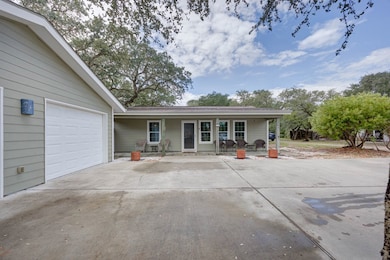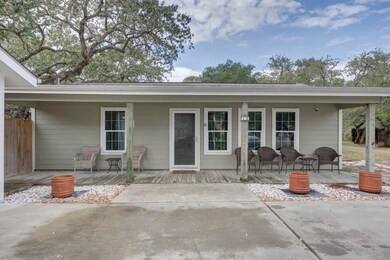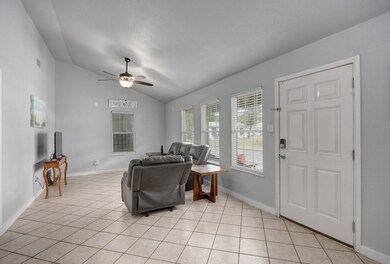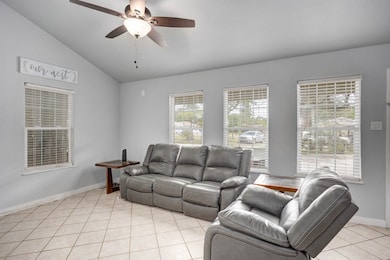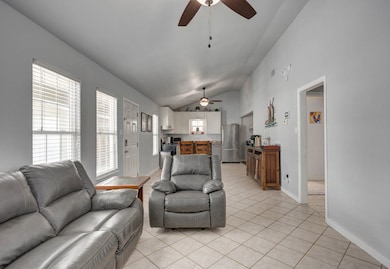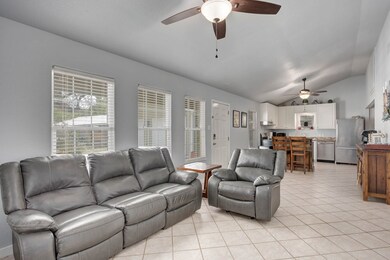1141 N Fulton Beach Rd Unit 12 Fulton, TX 78358
Estimated payment $2,697/month
Highlights
- Lake Front
- In Ground Pool
- Traditional Architecture
- Pier or Dock
- Wooded Lot
- Wood Flooring
About This Home
Welcome to 1141 N. Fulton Beach Rd #12, a charming coastal retreat nestled along the sought-after Fulton Beach Road. Perfectly positioned between Rockport and Fulton, this residence offers the ideal blend of relaxation, convenience, and Gulf Coast charm. The interior offers a breezy, laid-back vibe—ideal for weekend retreats or extended stays by the coast. Whether you're seeking a full-time residence, weekend getaway, or investment opportunity, this property delivers. Imagine sipping your morning coffee while the sea breeze drifts in, or unwinding after a day on the water with a glass of wine as the sun sets across Aransas Bay. Just moments away, you'll enjoy world-class fishing, boating, and kayaking, as well as the vibrant shops, art galleries, and restaurants that make Rockport-Fulton a true coastal gem. The community atmosphere here is warm and inviting, with a slower pace of life that allows you to truly recharge. With its unbeatable location on Fulton Beach Road, this property offers more than just a home—it's a lifestyle. Picture weekends spent strolling the waterfront, spotting dolphins, or hosting friends for a coastal escape they'll never forget. Whether you dream of a lock-and-leave vacation spot or a personal slice of paradise by the coast, this property is ready to make it yours. Don't miss the chance to claim your piece of Fulton's laid-back coastal lifestyle!
Listing Agent
KELLER WILLIAMS COASTAL BEND Brokerage Phone: 3612257900 License #TREC #734372 Listed on: 10/14/2025

Home Details
Home Type
- Single Family
Est. Annual Taxes
- $3,370
Year Built
- Built in 2004
Lot Details
- 5,035 Sq Ft Lot
- Lake Front
- Wood Fence
- Wooded Lot
HOA Fees
- $250 Monthly HOA Fees
Parking
- 2 Car Detached Garage
- Garage Door Opener
Home Design
- Traditional Architecture
- Slab Foundation
- Composition Roof
- Vinyl Siding
Interior Spaces
- 1,648 Sq Ft Home
- 1-Story Property
- High Ceiling
- Ceiling Fan
- Blinds
- Combination Kitchen and Dining Room
- Water Views
Kitchen
- Breakfast Bar
- Free-Standing Electric Range
- Microwave
- Dishwasher
- Kitchen Island
- Disposal
Flooring
- Wood
- Terrazzo
Bedrooms and Bathrooms
- 2 Bedrooms
- Walk-In Closet
- 2 Full Bathrooms
- Separate Shower in Primary Bathroom
Laundry
- Laundry closet
- Washer and Electric Dryer Hookup
Outdoor Features
- In Ground Pool
- Covered Patio or Porch
Utilities
- Central Heating and Cooling System
Listing and Financial Details
Community Details
Overview
- Sun Harbour Subdivision
Recreation
- Pier or Dock
- Community Pool
Map
Home Values in the Area
Average Home Value in this Area
Tax History
| Year | Tax Paid | Tax Assessment Tax Assessment Total Assessment is a certain percentage of the fair market value that is determined by local assessors to be the total taxable value of land and additions on the property. | Land | Improvement |
|---|---|---|---|---|
| 2025 | $3,370 | $234,920 | $100,100 | $134,820 |
| 2024 | $3,241 | $225,940 | $100,100 | $125,840 |
| 2023 | $3,012 | $210,000 | $92,477 | $117,523 |
| 2022 | $1,567 | $215,000 | $100,100 | $114,900 |
| 2021 | $1,486 | $168,470 | $100,100 | $68,370 |
| 2020 | -- | $169,240 | $100,100 | $69,140 |
| 2019 | -- | $170,010 | $100,100 | $69,910 |
| 2018 | -- | $153,100 | $100,100 | $53,000 |
| 2017 | -- | $171,540 | $100,100 | $71,440 |
| 2014 | -- | $100,180 | $28,600 | $71,580 |
Property History
| Date | Event | Price | List to Sale | Price per Sq Ft |
|---|---|---|---|---|
| 10/27/2025 10/27/25 | Price Changed | $410,000 | -4.7% | $249 / Sq Ft |
| 10/14/2025 10/14/25 | For Sale | $430,000 | -- | $261 / Sq Ft |
Purchase History
| Date | Type | Sale Price | Title Company |
|---|---|---|---|
| Warranty Deed | -- | None Listed On Document | |
| Executors Deed | -- | None Listed On Document |
Source: Rockport Area Association of REALTORS®
MLS Number: 148949
APN: R60951
- 1141 N Fulton Beach Rd
- 4320 Highway 35 N
- 1125 Acorn Dr
- 1113 Acorn Dr
- 1129 Acorn Dr
- 19 Royal Oaks Cir
- 1133 Acorn Dr
- 2302 Royal Oaks Trail
- 2310 Royal Oaks Trail
- 2406 Royal Oaks Trail
- 1203 Villas Dr
- 2510 Royal Oaks
- 1201-R Royal Oaks
- 1301-A Royal Oaks
- 2502 Royal Oaks
- 2110 Royal Oaks
- 2210 Royal Oaks
- 1302-R Royal Oaks
- 2506 Royal Oaks
- 2202 Royal Oaks
- 305 N 4th St
- 301 N 4th St
- 4841 Texas 35 Unit 203
- 4841 Highway 35 N Unit 101
- 302 Broadway St
- 607 Palmetto Ave Unit 2
- 144 Palm St
- 1101 Palmetto Ave Unit PRIVATE RV LOT
- 1702 Fm 3036
- 122 Lavaca Cir
- 140 Lavaca Cir
- 221 Marion Dr
- 620 S Fulton Beach Rd
- 2631 Harbor Cove
- 133 Antigua Dr
- 2635 Harbor Cove
- 210 Oak Bay Dr
- 210 Oak Bay St Unit 703
- 2709 Bayhouse Dr
- 112 Forest Hills
