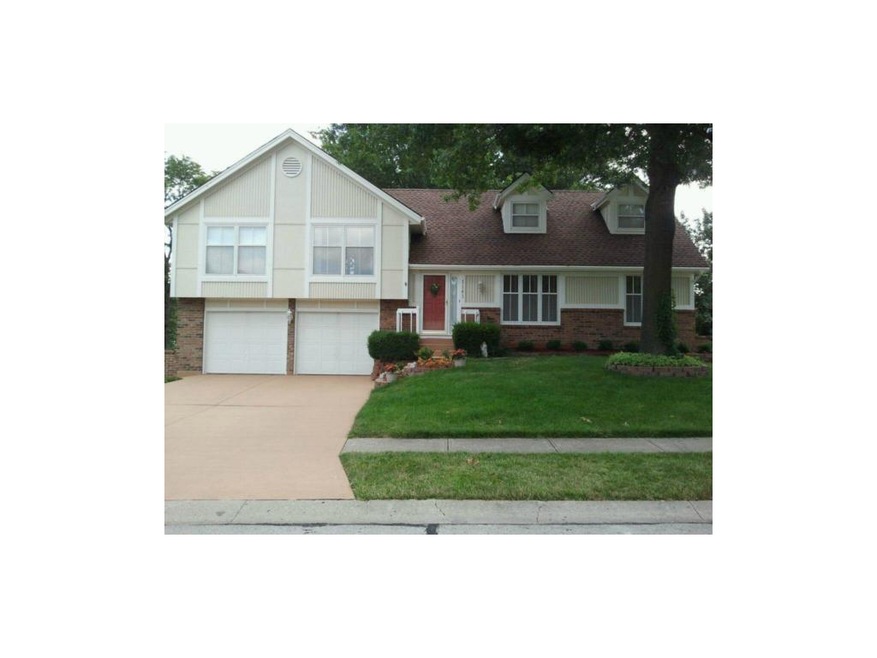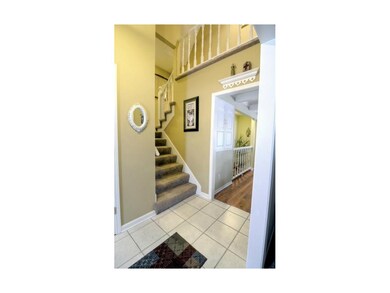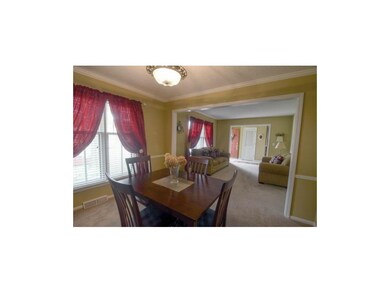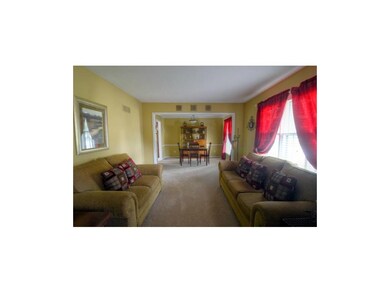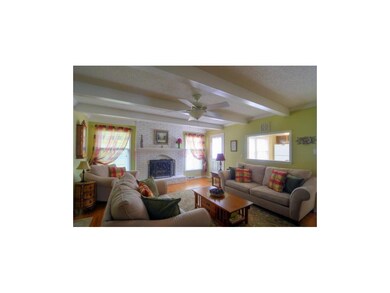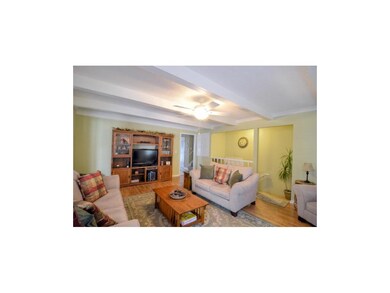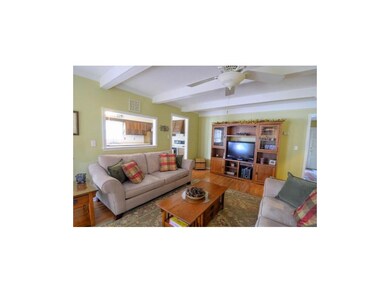
1141 NE Oak Tree Dr Lees Summit, MO 64086
Highlights
- Clubhouse
- Deck
- Traditional Architecture
- Richardson Elementary School Rated A
- Vaulted Ceiling
- Great Room with Fireplace
About This Home
As of October 2021Must see to appreciate. Beautiful Oak Tree Farms Subdivision. New roof. Newly painted. Eat in kitchen. finished basement with kitchenette and bath. Large fenced in yard/ deck with mature trees. Kitchen appliances stay. Neighborhood pool and HOA. Move in ready.
Last Agent to Sell the Property
Ryan Gehris
USREALTY.COM LLP License #2008005402 Listed on: 08/19/2013
Last Buyer's Agent
Ryan Gehris
USREALTY.COM LLP License #2008005402 Listed on: 08/19/2013
Home Details
Home Type
- Single Family
Est. Annual Taxes
- $2,562
Year Built
- Built in 1980
HOA Fees
- $26 Monthly HOA Fees
Parking
- 2 Car Attached Garage
- Front Facing Garage
- Garage Door Opener
Home Design
- Traditional Architecture
- Split Level Home
- Composition Roof
- Board and Batten Siding
Interior Spaces
- 2,470 Sq Ft Home
- Wet Bar: All Carpet, Ceiling Fan(s), Fireplace
- Built-In Features: All Carpet, Ceiling Fan(s), Fireplace
- Vaulted Ceiling
- Ceiling Fan: All Carpet, Ceiling Fan(s), Fireplace
- Skylights
- Fireplace With Gas Starter
- Some Wood Windows
- Shades
- Plantation Shutters
- Drapes & Rods
- Great Room with Fireplace
- Family Room
- Formal Dining Room
Kitchen
- Eat-In Kitchen
- Electric Oven or Range
- Built-In Range
- Dishwasher
- Granite Countertops
- Laminate Countertops
- Disposal
Flooring
- Wall to Wall Carpet
- Linoleum
- Laminate
- Stone
- Ceramic Tile
- Luxury Vinyl Plank Tile
- Luxury Vinyl Tile
Bedrooms and Bathrooms
- 4 Bedrooms
- Cedar Closet: All Carpet, Ceiling Fan(s), Fireplace
- Walk-In Closet: All Carpet, Ceiling Fan(s), Fireplace
- 3 Full Bathrooms
- Double Vanity
- All Carpet
Attic
- Attic Fan
- Dormer Attic
Finished Basement
- Basement Fills Entire Space Under The House
- Sump Pump
- Laundry in Basement
Home Security
- Storm Doors
- Fire and Smoke Detector
Outdoor Features
- Deck
- Enclosed Patio or Porch
Location
- City Lot
Schools
- Richardson Elementary School
- Lee's Summit North High School
Utilities
- Central Air
- Heating System Uses Natural Gas
Listing and Financial Details
- Assessor Parcel Number 61-120-16-01-00-0-00-000
Community Details
Overview
- Oak Tree Farms Subdivision
Amenities
- Clubhouse
Recreation
- Tennis Courts
- Community Pool
Ownership History
Purchase Details
Home Financials for this Owner
Home Financials are based on the most recent Mortgage that was taken out on this home.Purchase Details
Purchase Details
Home Financials for this Owner
Home Financials are based on the most recent Mortgage that was taken out on this home.Purchase Details
Similar Homes in the area
Home Values in the Area
Average Home Value in this Area
Purchase History
| Date | Type | Sale Price | Title Company |
|---|---|---|---|
| Warranty Deed | -- | Chicago Title Co Llc | |
| Warranty Deed | -- | None Available | |
| Trustee Deed | -- | Stewart Title Company | |
| Interfamily Deed Transfer | -- | None Available |
Mortgage History
| Date | Status | Loan Amount | Loan Type |
|---|---|---|---|
| Open | $240,000 | New Conventional | |
| Previous Owner | $125,000 | New Conventional | |
| Previous Owner | $139,960 | New Conventional |
Property History
| Date | Event | Price | Change | Sq Ft Price |
|---|---|---|---|---|
| 10/27/2021 10/27/21 | Sold | -- | -- | -- |
| 09/25/2021 09/25/21 | Pending | -- | -- | -- |
| 09/19/2021 09/19/21 | For Sale | $283,000 | +61.8% | $95 / Sq Ft |
| 09/26/2013 09/26/13 | Sold | -- | -- | -- |
| 08/21/2013 08/21/13 | Pending | -- | -- | -- |
| 08/19/2013 08/19/13 | For Sale | $174,950 | -- | $71 / Sq Ft |
Tax History Compared to Growth
Tax History
| Year | Tax Paid | Tax Assessment Tax Assessment Total Assessment is a certain percentage of the fair market value that is determined by local assessors to be the total taxable value of land and additions on the property. | Land | Improvement |
|---|---|---|---|---|
| 2024 | $4,219 | $58,862 | $7,309 | $51,553 |
| 2023 | $4,219 | $58,862 | $5,765 | $53,097 |
| 2022 | $3,344 | $41,420 | $7,401 | $34,019 |
| 2021 | $3,413 | $41,420 | $7,401 | $34,019 |
| 2020 | $3,130 | $37,615 | $7,401 | $30,214 |
| 2019 | $3,044 | $37,615 | $7,401 | $30,214 |
| 2018 | $1,000,205 | $30,495 | $3,559 | $26,936 |
| 2017 | $2,613 | $30,495 | $3,559 | $26,936 |
| 2016 | $2,613 | $29,659 | $3,762 | $25,897 |
| 2014 | $2,581 | $28,714 | $3,519 | $25,195 |
Agents Affiliated with this Home
-
Miki Strobel
M
Seller's Agent in 2021
Miki Strobel
Keller Williams Platinum Prtnr
(816) 507-0672
15 in this area
98 Total Sales
-
Julie Tweedie
J
Buyer's Agent in 2021
Julie Tweedie
United Real Estate Kansas City
(816) 222-4090
9 in this area
56 Total Sales
-
R
Seller's Agent in 2013
Ryan Gehris
USREALTY.COM LLP
Map
Source: Heartland MLS
MLS Number: 1846520
APN: 61-120-16-01-00-0-00-000
- 507 NE Country Ln
- 508 NE Adams Dr
- 1209 SE Brookwood St
- 200 NE Oak Tree Ln
- 705 NE Noeleen Ln
- 109 SE Brentwood Dr
- 629 NE Adams Dr
- 1623 SE Brome Cir
- 1111 SE 2nd Ct
- 1620 NE Misty Ln
- 1721 NE Debonair Dr
- 1722 NE Duchess Dr
- 713 NE Aaron Dr
- 125 SE Ridgeview Dr
- 1345 NE Foxwood Dr
- 820 NE Country Ln
- 424 SE Nathan Pass
- 444 SE Nathan Pass
- 120 SE Ridgeview Ct
- 107 NE Greystone Dr Unit 59
