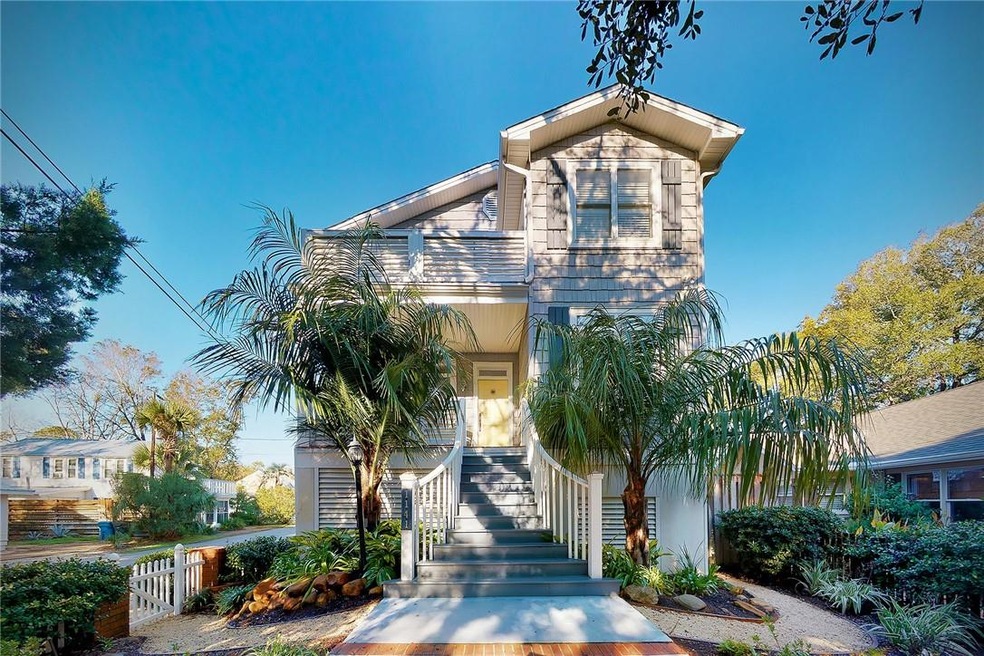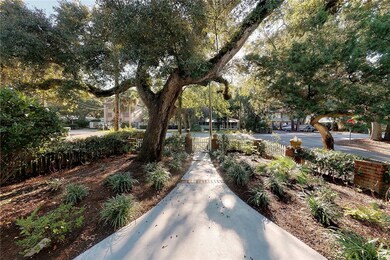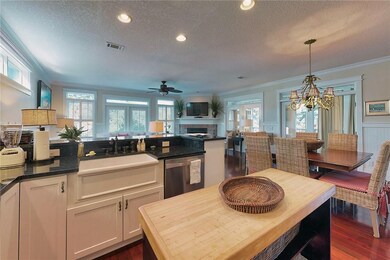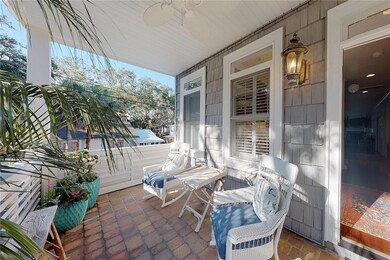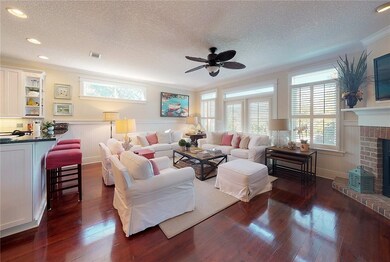
1141 Ocean Blvd Saint Simons Island, GA 31522
Saint Simons NeighborhoodHighlights
- Beach
- Spa
- 1 Car Garage
- St. Simons Elementary School Rated A-
- No HOA
About This Home
As of May 2019If you are looking for a move in ready St. Simons Island charmer near the beach and The Village look no further than 1141 Ocean Boulevard. This cottage has everything an island retreat should have – four full sized rooms, all with bath, and another pool bath on the lower level. The master suite is substantial, with walk in closet and shower, soaking tub and double vanity in the bath. The master opens to a private balcony through French doors, and there are multiple other sun decks and balconies to drink in the natural beauty around this beach cottage. A neat game room off the pool lanai offers additional entertaining space, too. Close to great restaurants, shopping and beach access points, 1141 Ocean is a turnkey opportunity to make your beach house dreams come true. Furnishings negotiable.
Last Agent to Sell the Property
Sea Island Properties License #247953 Listed on: 02/01/2019
Home Details
Home Type
- Single Family
Est. Annual Taxes
- $8,170
Year Built
- Built in 2004
Lot Details
- 6,970 Sq Ft Lot
Parking
- 1 Car Garage
Home Design
- 2,782 Sq Ft Home
Bedrooms and Bathrooms
- 4 Bedrooms
Pool
- Spa
- Outdoor Pool
Listing and Financial Details
- Assessor Parcel Number 04-03854
Community Details
Overview
- No Home Owners Association
- Ocean Breeze Subdivision
Recreation
- Beach
Ownership History
Purchase Details
Home Financials for this Owner
Home Financials are based on the most recent Mortgage that was taken out on this home.Purchase Details
Home Financials for this Owner
Home Financials are based on the most recent Mortgage that was taken out on this home.Similar Homes in Saint Simons Island, GA
Home Values in the Area
Average Home Value in this Area
Purchase History
| Date | Type | Sale Price | Title Company |
|---|---|---|---|
| Warranty Deed | $868,000 | -- | |
| Warranty Deed | -- | -- | |
| Warranty Deed | $850,000 | -- |
Mortgage History
| Date | Status | Loan Amount | Loan Type |
|---|---|---|---|
| Open | $468,000 | New Conventional | |
| Previous Owner | $417,000 | New Conventional | |
| Previous Owner | $347,750 | New Conventional |
Property History
| Date | Event | Price | Change | Sq Ft Price |
|---|---|---|---|---|
| 05/06/2019 05/06/19 | Sold | $868,000 | -3.4% | $312 / Sq Ft |
| 04/06/2019 04/06/19 | Pending | -- | -- | -- |
| 02/01/2019 02/01/19 | For Sale | $899,000 | +5.8% | $323 / Sq Ft |
| 10/01/2013 10/01/13 | Sold | $850,000 | -3.3% | $306 / Sq Ft |
| 09/15/2013 09/15/13 | Pending | -- | -- | -- |
| 05/15/2013 05/15/13 | For Sale | $879,000 | -- | $316 / Sq Ft |
Tax History Compared to Growth
Tax History
| Year | Tax Paid | Tax Assessment Tax Assessment Total Assessment is a certain percentage of the fair market value that is determined by local assessors to be the total taxable value of land and additions on the property. | Land | Improvement |
|---|---|---|---|---|
| 2024 | $12,915 | $514,960 | $122,240 | $392,720 |
| 2023 | $12,780 | $514,960 | $122,240 | $392,720 |
| 2022 | $10,684 | $421,040 | $122,240 | $298,800 |
| 2021 | $8,734 | $332,920 | $77,600 | $255,320 |
| 2020 | $8,818 | $332,920 | $77,600 | $255,320 |
| 2019 | $7,321 | $275,600 | $69,840 | $205,760 |
| 2018 | $6,522 | $308,120 | $69,840 | $238,280 |
| 2017 | $6,522 | $245,000 | $69,840 | $175,160 |
| 2016 | $6,005 | $245,000 | $69,840 | $175,160 |
| 2015 | $6,397 | $260,240 | $69,840 | $190,400 |
| 2014 | $6,397 | $260,240 | $69,840 | $190,400 |
Agents Affiliated with this Home
-
R. Don Lewis, Jr.

Seller's Agent in 2019
R. Don Lewis, Jr.
Sea Island Properties
(912) 222-4575
36 in this area
87 Total Sales
-
Nadia Johnson

Buyer's Agent in 2019
Nadia Johnson
DeLoach Sotheby's International Realty
(912) 771-9500
76 in this area
95 Total Sales
-
Nancy Norwood
N
Seller's Agent in 2013
Nancy Norwood
BHHS Hodnett Cooper Real Estate
(912) 399-3056
-
P
Seller Co-Listing Agent in 2013
Pamela Netherton
Betty Ellis Realtors
-
Guerry Norwood

Buyer's Agent in 2013
Guerry Norwood
BHHS Hodnett Cooper Real Estate
(844) 402-8686
27 in this area
32 Total Sales
Map
Source: Golden Isles Association of REALTORS®
MLS Number: 1606092
APN: 04-03854
- 1129 College St
- 1153 Ocean Blvd
- 421 Union St
- 412 Seabreeze Dr
- 608 Beach Dr
- 1035 Beachview Dr Unit 201
- 1035 Beachview Dr
- 1035 Beachview Dr Unit 301
- 1028 Beachview Dr Unit 1
- 1028 Beachview Dr Unit 5
- 1028 Beachview Dr Unit 2
- 1211 Beachview Dr
- 1041 Ocean View Ave
- 150 Salt Air Dr Unit 219
- 150 Salt Air Dr Unit 306
- 150 Salt Air Dr Unit 201
- 150 Salt Air Dr Unit 316
- 150 Salt Air Dr Unit 301
- 150 Salt Air Dr Unit 310
- 201 Neptune Rd Unit 258
