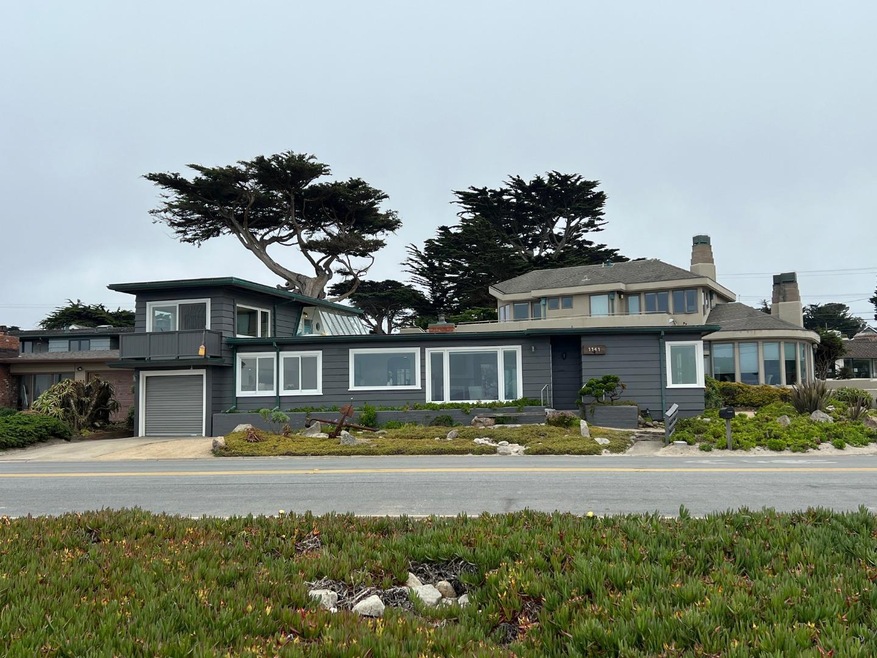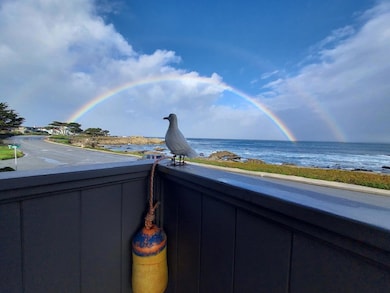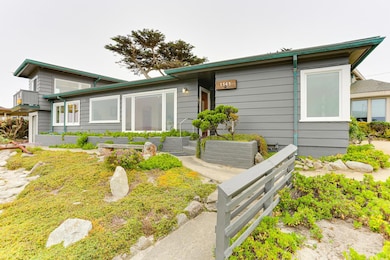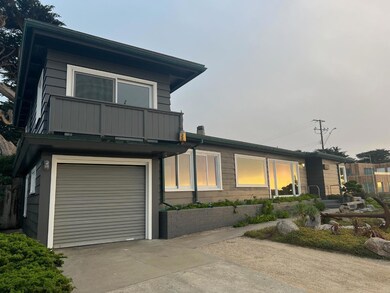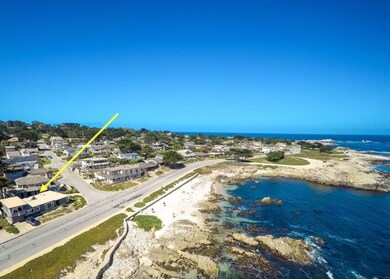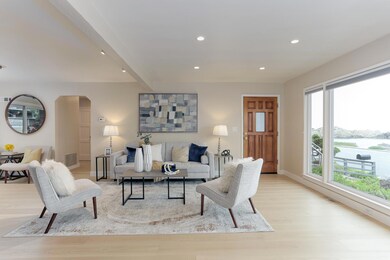
1141 Ocean View Blvd Pacific Grove, CA 93950
Highlights
- Ocean View
- Primary Bedroom Suite
- Main Floor Bedroom
- Robert Down Elementary School Rated A
- Wood Flooring
- 2-minute walk to Esplanade Park
About This Home
As of August 2024Welcome to your coastal Dream Home in Beautiful Pacific Grove! Just steps outside your front door is one of Pacific Grove's most picturesque White Sandy Beaches & the Heralded Coastal Walking trail. Extremely Rare Ocean Front home has been in the family for over 60 years. Water sports enthusiasts will love the World Class, scuba, spear fishing, swimming and kayaking across the street. Ocean Views from Every Room. Watch Otters, Whales, Dolphins & Boats from your favorite chair as they go by Point Pinos & pass in front of the house. Golfers will enjoy the short walk to Pacific Grove Golf Links, & other nearby courses. Stunning Panoramic ocean views from every room. Tastefully remodeled 4 bedroom, 2.5 bathroom boasts 2,000 square feet of living space, Upstairs area w/its own entrance, full bath and laundry room. 4 parking spaces plus a one car garage for more parking or storing bikes/boards/boats. Backyard offers a private & quiet oasis for relaxing or BBQ's w/family and friends. Close to exquisite shopping, Monterey Bay Aquarium, and Michelin Star dining. Experience the ultimate in coastal living w/this exceptional property. Whether you're looking for a full-time residence, a vacation home, or a lucrative rental investment 1141 Ocean View Blvd offers it all.
Last Agent to Sell the Property
Christie's International Real Estate Sereno License #01718785 Listed on: 07/19/2024

Home Details
Home Type
- Single Family
Est. Annual Taxes
- $8,692
Year Built
- Built in 1948
Lot Details
- 5,798 Sq Ft Lot
- North Facing Home
- Wood Fence
- Level Lot
- Drought Tolerant Landscaping
- Back Yard Fenced
- Zoning described as R1 H1
Parking
- 1 Car Garage
- On-Street Parking
- Off-Street Parking
Property Views
- Ocean
- Mountain
Home Design
- Wood Frame Construction
- Tar and Gravel Roof
- Concrete Perimeter Foundation
Interior Spaces
- 2,000 Sq Ft Home
- 2-Story Property
- Wet Bar
- Skylights
- Gas Fireplace
- Double Pane Windows
- Living Room with Fireplace
- Combination Dining and Living Room
Kitchen
- Eat-In Kitchen
- Electric Oven
- Microwave
- Ice Maker
- Dishwasher
- Marble Countertops
Flooring
- Wood
- Tile
Bedrooms and Bathrooms
- 4 Bedrooms
- Main Floor Bedroom
- Primary Bedroom Suite
- Remodeled Bathroom
- Bathroom on Main Level
- Solid Surface Bathroom Countertops
- Bathtub with Shower
- Bathtub Includes Tile Surround
- Garden Bath
Laundry
- Laundry Room
- Washer and Dryer
- Laundry Tub
Outdoor Features
- Outside Bathroom Access
- Balcony
- Barbecue Area
Utilities
- Forced Air Heating System
- Wood Insert Heater
- Tankless Water Heater
- Cable TV Available
Listing and Financial Details
- Assessor Parcel Number 006-021-009-000
Ownership History
Purchase Details
Home Financials for this Owner
Home Financials are based on the most recent Mortgage that was taken out on this home.Purchase Details
Purchase Details
Purchase Details
Purchase Details
Purchase Details
Home Financials for this Owner
Home Financials are based on the most recent Mortgage that was taken out on this home.Purchase Details
Home Financials for this Owner
Home Financials are based on the most recent Mortgage that was taken out on this home.Purchase Details
Purchase Details
Purchase Details
Home Financials for this Owner
Home Financials are based on the most recent Mortgage that was taken out on this home.Purchase Details
Similar Homes in Pacific Grove, CA
Home Values in the Area
Average Home Value in this Area
Purchase History
| Date | Type | Sale Price | Title Company |
|---|---|---|---|
| Grant Deed | $4,100,500 | Chicago Title | |
| Grant Deed | -- | Chicago Title | |
| Gift Deed | -- | None Available | |
| Interfamily Deed Transfer | -- | None Available | |
| Interfamily Deed Transfer | -- | None Available | |
| Interfamily Deed Transfer | -- | Accommodation | |
| Interfamily Deed Transfer | -- | Wfg National Title Ins Co | |
| Interfamily Deed Transfer | -- | Wfg National Title Ins Co | |
| Gift Deed | -- | None Available | |
| Interfamily Deed Transfer | -- | None Available | |
| Interfamily Deed Transfer | -- | None Available | |
| Interfamily Deed Transfer | -- | None Available |
Mortgage History
| Date | Status | Loan Amount | Loan Type |
|---|---|---|---|
| Previous Owner | $200,000 | New Conventional | |
| Previous Owner | $200,000 | New Conventional | |
| Previous Owner | $1,699,251 | Seller Take Back |
Property History
| Date | Event | Price | Change | Sq Ft Price |
|---|---|---|---|---|
| 08/22/2024 08/22/24 | Sold | $4,100,000 | +22.4% | $2,050 / Sq Ft |
| 08/01/2024 08/01/24 | Pending | -- | -- | -- |
| 07/19/2024 07/19/24 | For Sale | $3,350,000 | -- | $1,675 / Sq Ft |
Tax History Compared to Growth
Tax History
| Year | Tax Paid | Tax Assessment Tax Assessment Total Assessment is a certain percentage of the fair market value that is determined by local assessors to be the total taxable value of land and additions on the property. | Land | Improvement |
|---|---|---|---|---|
| 2025 | $8,692 | $4,100,000 | $3,000,000 | $1,100,000 |
| 2024 | $8,692 | $4,100,000 | $3,000,000 | $1,100,000 |
| 2023 | $8,816 | $797,443 | $591,204 | $206,239 |
| 2022 | $8,637 | $781,808 | $579,612 | $202,196 |
| 2021 | $8,593 | $766,480 | $568,248 | $198,232 |
| 2020 | $8,421 | $758,622 | $562,422 | $196,200 |
| 2019 | $8,154 | $743,748 | $551,395 | $192,353 |
| 2018 | $7,992 | $729,166 | $540,584 | $188,582 |
| 2017 | $7,862 | $714,870 | $529,985 | $184,885 |
| 2016 | $7,881 | $700,854 | $519,594 | $181,260 |
| 2015 | $7,754 | $690,328 | $511,790 | $178,538 |
| 2014 | $7,593 | $676,806 | $501,765 | $175,041 |
Agents Affiliated with this Home
-

Seller's Agent in 2024
Travis Bertelsen
Sereno Group
(408) 335-1469
1 in this area
36 Total Sales
-

Buyer's Agent in 2024
Amber Russell
Over the Moon Realty, Inc
(831) 402-1982
87 in this area
139 Total Sales
Map
Source: MLSListings
MLS Number: ML81973861
APN: 006-021-009-000
- 25 Coral St
- 1051 Ocean View Blvd
- 1273 Surf Ave
- 944 Bayview Ave
- 813 Ocean View Blvd
- 775 Mermaid Ave
- 836 Jewell Ave
- 851 Bayview Ave
- 304 Grove Acre Ave
- 700 Briggs Ave Unit 18
- 700 Briggs Ave Unit 29
- 705 Union St
- 222 Wood St
- 206 Cypress Ave Unit B
- 106 Forest Ave
- 311 Walnut St
- 311 Cedar St
- 132 Forest Ave
- 520 Melrose St
- 315 Granite St
