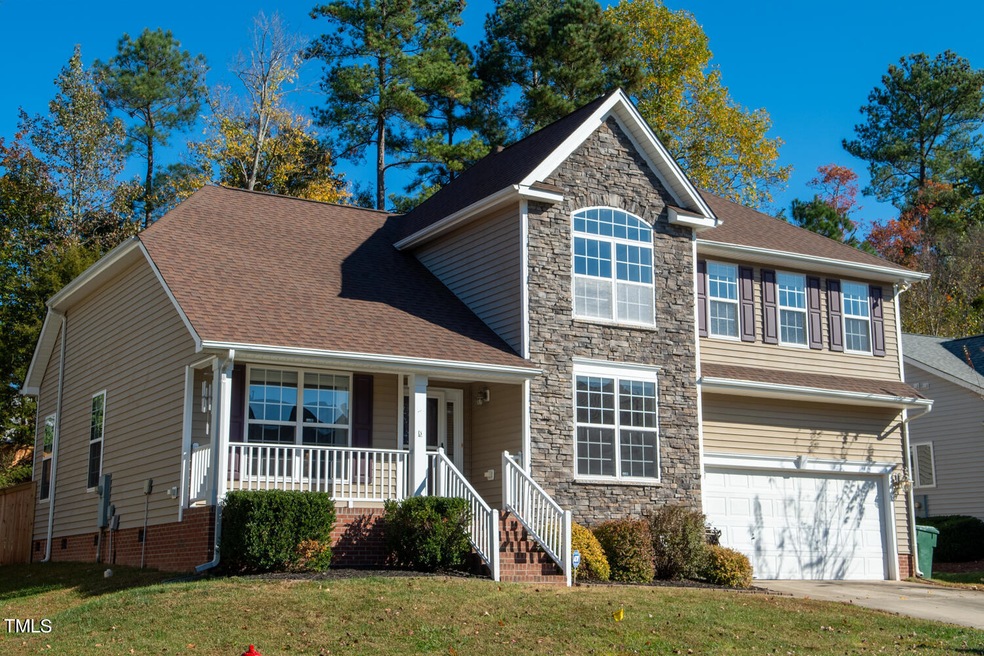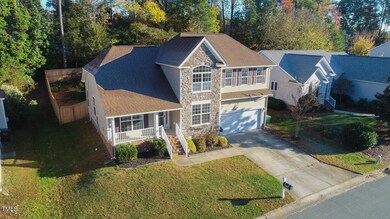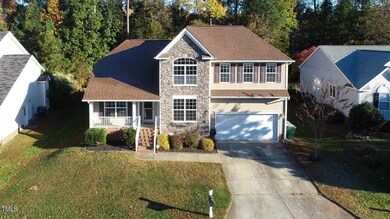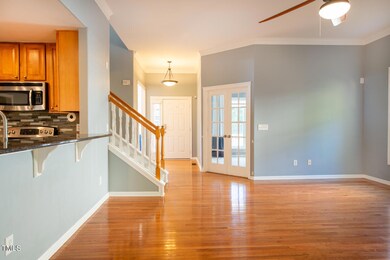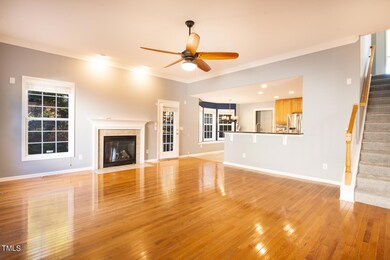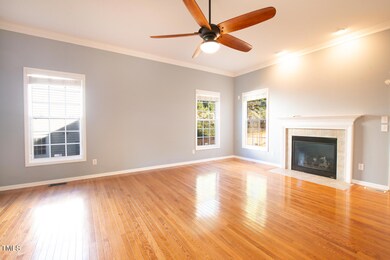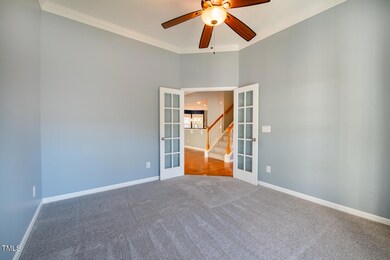
1141 Pebble Creek Crossing Durham, NC 27713
Woodcroft NeighborhoodEstimated Value: $536,000 - $572,000
Highlights
- Open Floorplan
- Deck
- Wood Flooring
- Pearsontown Elementary School Rated A
- Transitional Architecture
- Main Floor Primary Bedroom
About This Home
As of February 2024Contemporary charm meets South Durham convenience at Pebble Creek Crossing. Enjoy an open first floor as the kitchen, dining room, and living room work together to create truly seamless living. French doors to the office lend some separation: perfect for remote work, creative pursuits, or keeping your hobbies close by. Your oasis awaits with an expansive first floor primary bedroom and en suite bathroom complete with jet tub and walk-in closet. Upstairs, three distinctly different bedrooms provide ample space for everyone. Highlights include stainless appliances, double oven, quartz countertops, new carpet (2023), newly-installed fence (2023), recent HVAC (2021), and tankless water heater (2017). Neighborhood amenities include pool, playground, and dog depots. Don't miss this chance to call South Durham home!
Last Agent to Sell the Property
Keller Williams Preferred Realty License #313365 Listed on: 02/07/2024

Home Details
Home Type
- Single Family
Est. Annual Taxes
- $3,406
Year Built
- Built in 2002
Lot Details
- 7,841 Sq Ft Lot
- Lot Dimensions are 70 x 110 x 75 x 110
- South Facing Home
- Wood Fence
- Back Yard Fenced and Front Yard
HOA Fees
- $44 Monthly HOA Fees
Parking
- 2 Car Attached Garage
- Private Driveway
Home Design
- Transitional Architecture
- Shingle Roof
- Vinyl Siding
- Concrete Perimeter Foundation
- Stone Veneer
Interior Spaces
- 2,608 Sq Ft Home
- 2-Story Property
- Open Floorplan
- Crown Molding
- Tray Ceiling
- High Ceiling
- Ceiling Fan
- Recessed Lighting
- Gas Log Fireplace
- Bay Window
- Window Screens
- Entrance Foyer
- Living Room with Fireplace
- Breakfast Room
- Dining Room
- Home Office
Kitchen
- Eat-In Kitchen
- Double Oven
- Electric Oven
- Electric Range
- Microwave
- Dishwasher
- Quartz Countertops
- Disposal
Flooring
- Wood
- Carpet
- Laminate
Bedrooms and Bathrooms
- 4 Bedrooms
- Primary Bedroom on Main
- Double Vanity
- Whirlpool Bathtub
- Bathtub with Shower
Laundry
- Laundry Room
- Laundry on main level
- Washer and Dryer
Attic
- Attic Floors
- Scuttle Attic Hole
- Pull Down Stairs to Attic
Home Security
- Carbon Monoxide Detectors
- Fire and Smoke Detector
Outdoor Features
- Deck
- Rain Gutters
- Front Porch
Schools
- Parkwood Elementary School
- Lowes Grove Middle School
- Hillside High School
Utilities
- Cooling System Powered By Gas
- Zoned Heating and Cooling
- Heating System Uses Gas
- Heating System Uses Natural Gas
- Heat Pump System
- Underground Utilities
- Natural Gas Connected
- Tankless Water Heater
- Phone Available
- Cable TV Available
Listing and Financial Details
- Assessor Parcel Number 0728670101
Community Details
Overview
- Association fees include ground maintenance
- Auburn Homeowners Association, Phone Number (929) 459-1860
- Auburn Subdivision
Recreation
- Community Playground
- Community Pool
Ownership History
Purchase Details
Home Financials for this Owner
Home Financials are based on the most recent Mortgage that was taken out on this home.Purchase Details
Home Financials for this Owner
Home Financials are based on the most recent Mortgage that was taken out on this home.Purchase Details
Home Financials for this Owner
Home Financials are based on the most recent Mortgage that was taken out on this home.Purchase Details
Home Financials for this Owner
Home Financials are based on the most recent Mortgage that was taken out on this home.Purchase Details
Home Financials for this Owner
Home Financials are based on the most recent Mortgage that was taken out on this home.Similar Homes in Durham, NC
Home Values in the Area
Average Home Value in this Area
Purchase History
| Date | Buyer | Sale Price | Title Company |
|---|---|---|---|
| Acharya Kelly Salter | $560,000 | None Listed On Document | |
| Epps Shelby C | $325,000 | None Available | |
| Mallia Linda G | $230,000 | None Available | |
| Graves Bruce O | $270,000 | None Available | |
| Jones Lisa A | $236,000 | -- |
Mortgage History
| Date | Status | Borrower | Loan Amount |
|---|---|---|---|
| Open | Acharya Kelly Salter | $448,000 | |
| Previous Owner | Epps Shelby C | $310,000 | |
| Previous Owner | Epps Shelby C | $315,250 | |
| Previous Owner | Mallia Linda G | $200,000 | |
| Previous Owner | Mallia Linda G | $207,000 | |
| Previous Owner | Graves Bruce O | $53,980 | |
| Previous Owner | Graves Bruce O | $215,920 | |
| Previous Owner | Jones Lisa A | $61,100 | |
| Previous Owner | Jones Lisa Anne | $192,000 | |
| Previous Owner | Jones Lisa A | $188,600 |
Property History
| Date | Event | Price | Change | Sq Ft Price |
|---|---|---|---|---|
| 02/28/2024 02/28/24 | Sold | $560,000 | +5.7% | $215 / Sq Ft |
| 02/10/2024 02/10/24 | Pending | -- | -- | -- |
| 02/08/2024 02/08/24 | For Sale | $530,000 | -- | $203 / Sq Ft |
Tax History Compared to Growth
Tax History
| Year | Tax Paid | Tax Assessment Tax Assessment Total Assessment is a certain percentage of the fair market value that is determined by local assessors to be the total taxable value of land and additions on the property. | Land | Improvement |
|---|---|---|---|---|
| 2024 | $3,930 | $281,760 | $53,145 | $228,615 |
| 2023 | $3,691 | $281,760 | $53,145 | $228,615 |
| 2022 | $3,606 | $281,760 | $53,145 | $228,615 |
| 2021 | $3,589 | $281,760 | $53,145 | $228,615 |
| 2020 | $3,505 | $281,760 | $53,145 | $228,615 |
| 2019 | $3,505 | $281,760 | $53,145 | $228,615 |
| 2018 | $3,561 | $262,542 | $48,382 | $214,160 |
| 2017 | $3,535 | $262,542 | $48,382 | $214,160 |
| 2016 | $3,416 | $262,542 | $48,382 | $214,160 |
| 2015 | $3,644 | $263,248 | $48,440 | $214,808 |
| 2014 | $3,644 | $263,248 | $48,440 | $214,808 |
Agents Affiliated with this Home
-
Stuart Shefter

Seller's Agent in 2024
Stuart Shefter
Keller Williams Preferred Realty
(828) 606-5350
4 in this area
16 Total Sales
-
Reade Ackner

Buyer's Agent in 2024
Reade Ackner
Nest Realty of the Triangle
(919) 619-1099
16 in this area
102 Total Sales
Map
Source: Doorify MLS
MLS Number: 10010411
APN: 154599
- 211 Whitney Ln
- 6 Newgate Ct
- 101 Whitney Ln
- 1208 Copper Creek Dr
- 1408 Fairmont St
- 1003 Crimson Dr Unit 2
- 1017 Red Hat Ln
- 1122 Vermillion Dr
- 1022 Flagler St
- 1238 Exchange Place
- 6502 Barbee Rd
- 1048 Flagler St
- 5624 Barbee Rd
- 5829 Sandstone Dr
- 909 Windcrest Rd
- 1129 Kudzu St
- 1003 Canary Pepper Dr
- 1011 Canary Pepper Dr
- 1103 Kudzu St
- 809 Antoine Dr Unit Lot 3
- 1141 Pebble Creek Crossing
- 1143 Pebble Creek Crossing
- 1139 Pebble Creek Crossing
- 114 Whitney Ln
- 202 Whitney Ln
- 1145 Pebble Creek Crossing
- 1137 Pebble Creek Crossing
- 1142 Pebble Creek Crossing
- 112 Whitney Ln
- 1144 Pebble Creek Crossing
- 1140 Pebble Creek Crossing
- 110 Whitney Ln
- 1135 Pebble Creek Crossing
- 1147 Pebble Creek Crossing
- 1146 Pebble Creek Crossing
- 1136 Pebble Creek Crossing
- 108 Whitney Ln
- 2 Claire Ct
- 1148 Pebble Creek Crossing
- 106 Whitney Ln
