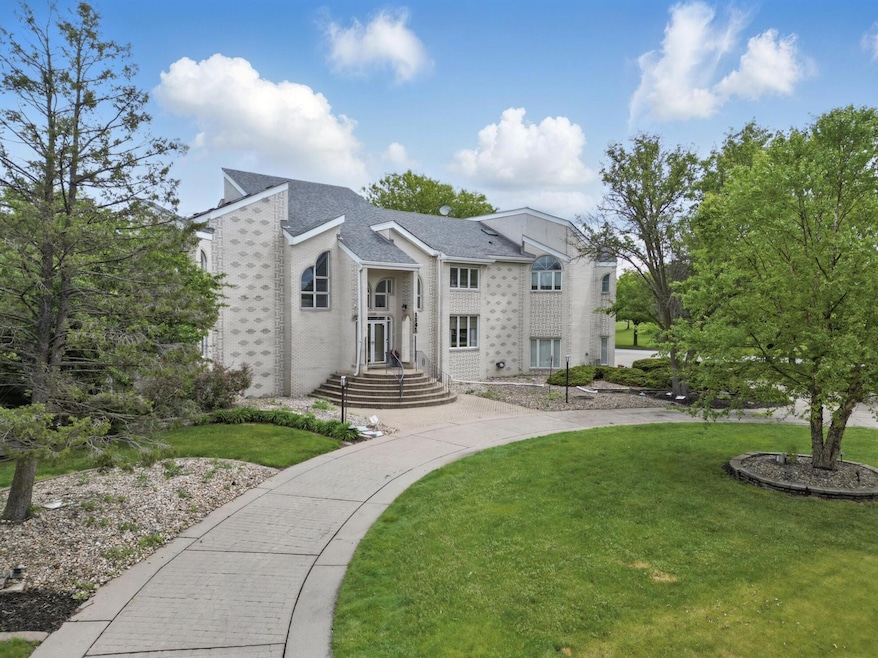Estimated payment $8,689/month
Highlights
- Golf Course View
- 1.05 Acre Lot
- Wood Flooring
- Protsman Elementary School Rated A
- Family Room with Fireplace
- Corner Lot
About This Home
Nestled within the prestigious Briar Ridge gated community, this custom brick estate on a sprawling double lot along the golf course redefines luxury living. Designed for seamless indoor-outdoor entertaining, this home offers unmatched elegance and modern convenience on a full acre of prime frontage. The resort-style backyard is an entertainer's dream, featuring lush landscaping, custom paver patios, a fully equipped outdoor kitchen, a relaxing hot tub, a remote-controlled awning, and upgraded exterior lighting that creates the perfect ambiance from day to night. Host unforgettable gatherings or enjoy quiet evenings with panoramic golf course views. Inside, the home boasts a newly remodeled gourmet kitchen, designer lighting, and a sunroom that effortlessly connects to the outdoor space. The fully finished walkout basement impresses with a sleek wet bar and a stunning glass-enclosed wine wall. Recent upgrades elevate the experience, including new furnaces with re-piped systems, water heaters, flooring, bathrooms, smart thermostats, upgraded garage doors, and surveillance cameras throughout for added security. This estate combines sophistication, space, and cutting-edge amenities, and over 300,000 spent in upgrades--ready to elevate your lifestyle and captivate your guests, schedule a showing today.
Home Details
Home Type
- Single Family
Est. Annual Taxes
- $11,234
Year Built
- Built in 1990
Lot Details
- 1.05 Acre Lot
- Landscaped
- Corner Lot
HOA Fees
- $382 Monthly HOA Fees
Parking
- 4 Car Attached Garage
- Garage Door Opener
Home Design
- Brick Foundation
Interior Spaces
- 2-Story Property
- Wet Bar
- Family Room with Fireplace
- 3 Fireplaces
- Living Room with Fireplace
- Dining Room
- Golf Course Views
- Home Security System
- Basement
Kitchen
- Microwave
- Dishwasher
Flooring
- Wood
- Carpet
- Tile
Bedrooms and Bathrooms
- 5 Bedrooms
- Spa Bath
Laundry
- Dryer
- Washer
Outdoor Features
- Balcony
Utilities
- Forced Air Heating and Cooling System
- Heating System Uses Natural Gas
Community Details
- Brcc Poa, Phone Number (219) 322-2534
- Briar Ridge Country Club Add Subdivision
Listing and Financial Details
- Assessor Parcel Number 451106178012000034
- Seller Considering Concessions
Map
Home Values in the Area
Average Home Value in this Area
Tax History
| Year | Tax Paid | Tax Assessment Tax Assessment Total Assessment is a certain percentage of the fair market value that is determined by local assessors to be the total taxable value of land and additions on the property. | Land | Improvement |
|---|---|---|---|---|
| 2024 | $23,526 | $1,025,700 | $290,600 | $735,100 |
| 2023 | $11,459 | $925,100 | $290,600 | $634,500 |
| 2022 | $11,459 | $910,400 | $290,600 | $619,800 |
| 2021 | $10,465 | $853,200 | $290,600 | $562,600 |
| 2020 | $10,451 | $840,900 | $290,600 | $550,300 |
| 2019 | $10,860 | $835,700 | $285,900 | $549,800 |
| 2018 | $17,060 | $1,221,800 | $285,900 | $935,900 |
| 2017 | $16,168 | $1,235,800 | $285,900 | $949,900 |
| 2016 | $14,867 | $1,151,900 | $248,000 | $903,900 |
| 2014 | $14,725 | $1,101,900 | $150,000 | $951,900 |
| 2013 | $15,420 | $1,123,500 | $150,000 | $973,500 |
Property History
| Date | Event | Price | List to Sale | Price per Sq Ft | Prior Sale |
|---|---|---|---|---|---|
| 07/24/2025 07/24/25 | For Rent | $7,500 | 0.0% | -- | |
| 05/27/2025 05/27/25 | For Sale | $1,399,999 | +70.2% | $153 / Sq Ft | |
| 11/15/2018 11/15/18 | Sold | $822,500 | 0.0% | $90 / Sq Ft | View Prior Sale |
| 09/11/2018 09/11/18 | Pending | -- | -- | -- | |
| 05/31/2018 05/31/18 | For Sale | $822,500 | -- | $90 / Sq Ft |
Purchase History
| Date | Type | Sale Price | Title Company |
|---|---|---|---|
| Deed | -- | Meridian Title Corp |
Source: Northwest Indiana Association of REALTORS®
MLS Number: 821590
APN: 45-11-06-178-012.000-034
- 836 Killarney Dr
- 811 Royal Dublin Ln
- 828 Royal Dublin Ln
- 836 Royal Dublin Ln
- 1005 Hanover Ln
- 601 Wellington Dr
- 1027 Windsor Ln
- 902 Cornwallis Ln
- 1021 Westminster Ln
- 1103 Westminster Ln
- 1217 Killarney Dr
- 723 211th St
- 1537 Maple Place
- 822 Boxwood Dr
- 1521 Maple Place
- 1523 Maple Place
- 1121 Boxwood Dr
- 917 Perthshire Ln
- 1515 Maple Place
- 1439 Elm Ct
- 1028 Harrison Ave
- 725 Seminary Dr
- 9939 Sequoia Ln
- 1618 Camellia Dr Unit D-2
- 2219 Teakwood Cir
- 9735 Wildwood Ct Unit 1A
- 920 Victoria Cir Unit 920
- 809 Bridge St Unit 809
- 806 Bridge St
- 2121 45th St
- 2300 Azalea Dr
- 9133 Foliage Ln
- 8814 Northcote Ave
- 212 Timrick Dr
- 801 Sherwood Lake Dr
- 20124 Oak Ln
- 334 Little John Dr
- 8811 Schneider Ave Unit 23
- 20025 Brook Ave
- 21 W Joliet St Unit 2-up







