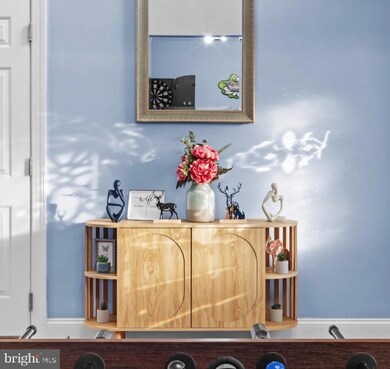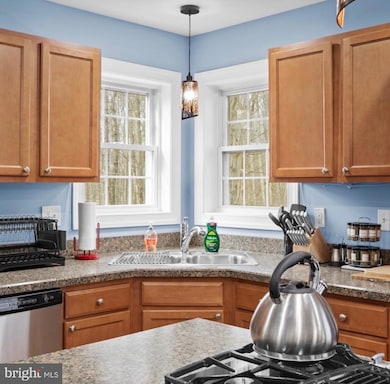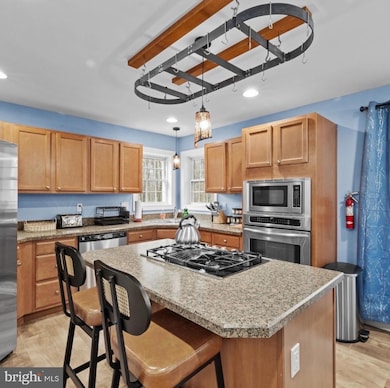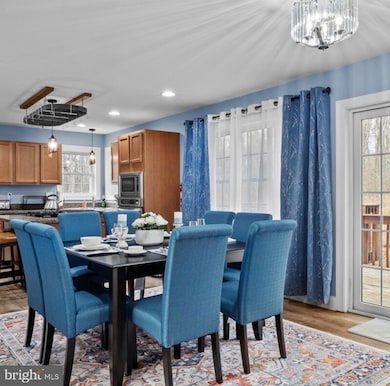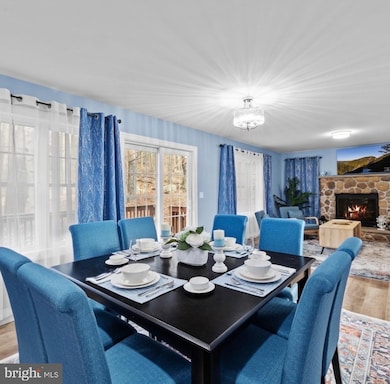1141 Riverside Heights W Pocono Lake, PA 18347
Highlights
- View of Trees or Woods
- Deck
- Wooded Lot
- 1.02 Acre Lot
- Secluded Lot
- Open Floorplan
About This Home
Discover the epitome of luxury living in this exquisite 4-bedroom, 2.5-bathroom home nestled in the serene Riverside Estates Lake community. This traditional-style residence, built in 2008 and set for a major renovation in 2024, boasts an inviting floor plan that seamlessly blends the kitchen, dining, and living areas, perfect for entertaining. Enjoy the warmth of a stunning stone fireplace while basking in the glow of wood floors throughout. The gourmet kitchen features high-end appliances, including a built-in microwave and range, complemented by a convenient front-loading washer and dryer. Step outside to your private oasis, where a spacious deck and porch invite you to unwind amidst the tranquil wooded views on over an acre of secluded land. With an attached side-entry garage and ample storage, this home offers both comfort and convenience. Available for lease starting October 6, 2025, this property promises an exclusive lifestyle in a picturesque setting. Experience the perfect blend of luxury and nature today!
Listing Agent
(888) 397-7352 prentice571@gmail.com EXP Realty, LLC License #RS357211 Listed on: 10/02/2025

Home Details
Home Type
- Single Family
Est. Annual Taxes
- $1,590
Year Built
- Built in 2008 | Remodeled in 2024
Lot Details
- 1.02 Acre Lot
- Rural Setting
- Secluded Lot
- Open Lot
- Wooded Lot
- Backs to Trees or Woods
- Back, Front, and Side Yard
- Property is in excellent condition
- Property is zoned R-2
Parking
- 2 Car Direct Access Garage
- Parking Storage or Cabinetry
- Side Facing Garage
- Garage Door Opener
Home Design
- Traditional Architecture
- Vinyl Siding
Interior Spaces
- 2,084 Sq Ft Home
- Property has 2 Levels
- Open Floorplan
- Furnished
- Ceiling height of 9 feet or more
- Stone Fireplace
- Dining Area
- Wood Flooring
- Views of Woods
- Crawl Space
Kitchen
- Built-In Range
- Built-In Microwave
- Dishwasher
Bedrooms and Bathrooms
- 4 Bedrooms
- Walk-In Closet
Laundry
- Laundry in unit
- Electric Front Loading Dryer
- Front Loading Washer
Accessible Home Design
- More Than Two Accessible Exits
Outdoor Features
- Deck
- Outdoor Storage
- Outbuilding
- Outdoor Grill
- Porch
Utilities
- Central Air
- Heat Pump System
- 60 Gallon+ Electric Water Heater
- Well
- Municipal Trash
- On Site Septic
Listing and Financial Details
- Residential Lease
- Security Deposit $2,950
- Tenant pays for all utilities
- No Smoking Allowed
- 12-Month Min and 13-Month Max Lease Term
- Available 10/3/25
- Assessor Parcel Number 03-539703-32-8315
Community Details
Overview
- No Home Owners Association
- Pocono Lake Subdivision
Pet Policy
- Dogs and Cats Allowed
Map
Source: Bright MLS
MLS Number: PAMR2005680
APN: 03.20E.1.95
- 0 River Ct Unit PAMR2004516
- 95 River Ct
- 126 Fly Rod Ct
- 0 Cherry Blossom Ln
- 15 Locust Ridge Rd
- 1 Paxinos Dr
- 4126 Firefly Ct
- 122 Paxinos Dr
- 0 Muskwink Dr1
- 0 Paxino S Dr1 6 Dr
- 216 Muskwink Dr
- 326 Tammany Dr
- 18-1604-16 Tammany Dr 18 Dr
- 112 Moshannon Dr
- 0 Sheshequin Dr Unit PM-135259
- 3118 Ogontz Dr
- 2134 Sheshequin Dr
- 3145 Ogontz Dr
- 133 Minisink Dr
- 134 Wyalusing Dr
- 276 Paxinos Dr
- 111 Mohican Trail
- 437 Orono Dr
- 124 Safro Ct
- 125 Safro Ct
- 241 Depuy Dr
- 226 Tepee Dr
- 291 White Pine Dr
- 1827 Stag Run
- 1520 Lake Ln
- 110 Wagner Way Unit ID1308902P
- 107 Lloyd Cir
- 113 Sir Bradford Rd 15 Rd
- 35 Keystone Rd Unit 4 Maple
- 157 Main St
- 131 Sweet Briar Rd
- 78 Sheffick Rd
- 33 Midlake Dr Unit 101
- 854 Crest Pines Ln
- 1114 Mill St Unit 2

