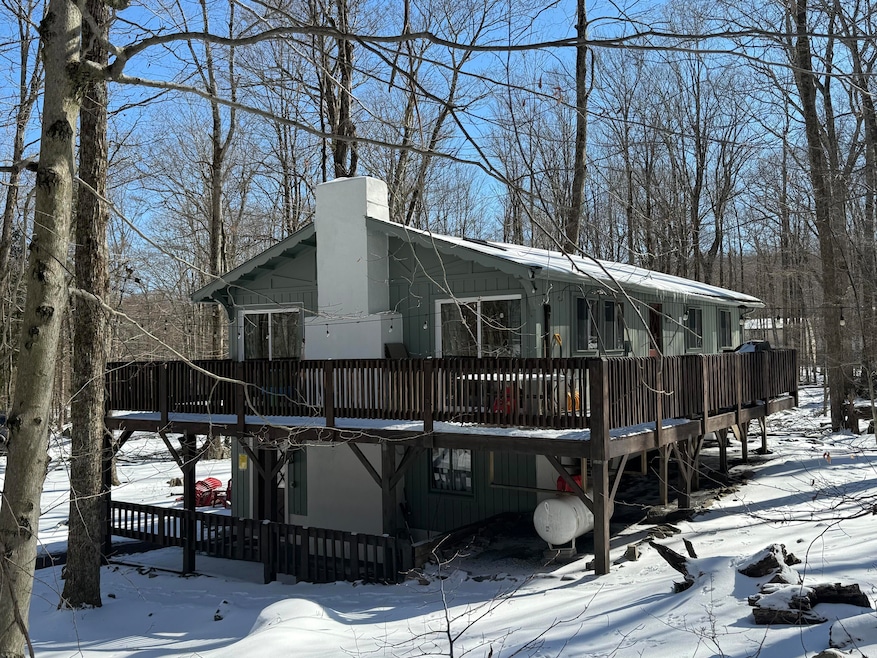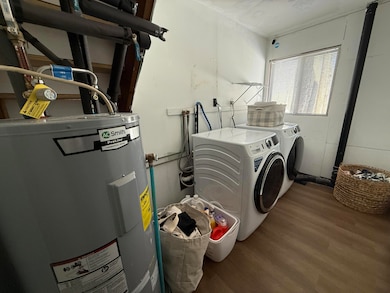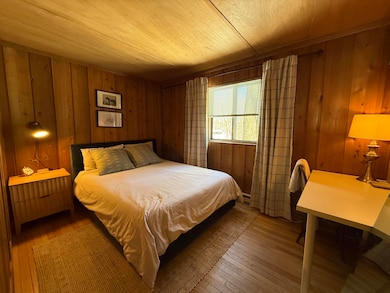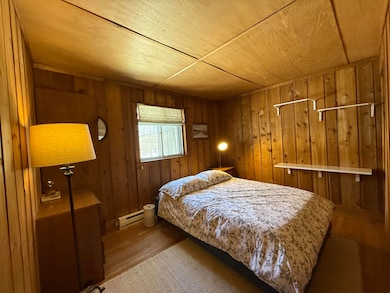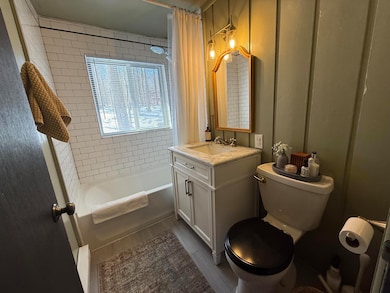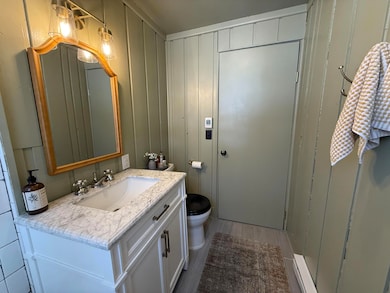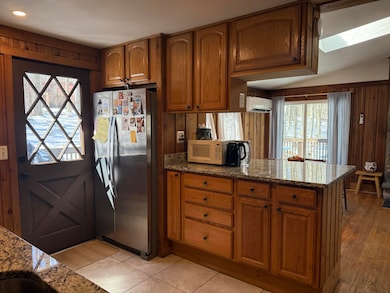1827 Stag Run Pocono Lake, PA 18347
Highlights
- Chalet
- Deck
- Bonus Room
- Clubhouse
- 2 Fireplaces
- Furnished
About This Home
Mountain Charm meets Modern Living in this 4 Bedroom, Plus Bonus Room, Raised Chalet. Located on a beautiful, wooded lot in the amenity filled Community of Locust Lakes Village right in the Heart of the Poconos. Two Stone fireplaces, for cozy snowy days. A large upper deck area perfect for Barbeques and sipping wine in the summer. Modern kitchen with granite countertops and stainless appliances. Farmhouse bathroom upstairs with tile tub surround and quartz vanity. Rustic Hardwood floors throughout the upper floor. Dry bar with refrigerator in family room. Hot Tub for relaxing after a hard day of skiing, hiking, or shopping.
Listing Agent
Pocono Mountain Lakes Realty - Blakeslee License #RS346146 Listed on: 07/01/2025
Home Details
Home Type
- Single Family
Est. Annual Taxes
- $1,173
Year Built
- Built in 1969
Parking
- 2 Car Garage
- Front Facing Garage
- Driveway
- 4 Open Parking Spaces
Home Design
- Chalet
- Raised Ranch Architecture
Interior Spaces
- 1,920 Sq Ft Home
- 2-Story Property
- Furnished
- 2 Fireplaces
- Family Room Downstairs
- Living Room
- Bonus Room
Bedrooms and Bathrooms
- 4 Bedrooms
- Primary Bedroom Upstairs
- 2 Full Bathrooms
Laundry
- Laundry Room
- Laundry on lower level
Utilities
- Ductless Heating Or Cooling System
- Heating System Uses Propane
- Baseboard Heating
- Well
- Electric Water Heater
- Mound Septic
Additional Features
- Deck
- 0.49 Acre Lot
Listing and Financial Details
- Security Deposit $2,000
- Property Available on 6/30/25
- $35 Application Fee
- Assessor Parcel Number 19630602659677
Community Details
Overview
- Property has a Home Owners Association
- Application Fee Required
- Locust Lake Village Subdivision
- The community has rules related to allowable golf cart usage in the community
Recreation
- Tennis Courts
- Community Playground
- All Terrain Vehicles Allowed
Pet Policy
- No Pets Allowed
Additional Features
- Clubhouse
- Security
Map
Source: Pocono Mountains Association of REALTORS®
MLS Number: PM-133602
APN: 19.11B.1.115
- 0 Maple Dr Unit 23921473
- 1005 Maple Dr
- 246 White Pine Dr
- 272 White Pine Dr
- Lot 506 Ridge Rd
- 232 White Pine Dr
- 1046 Maple Dr
- 235 White Pine Dr
- 1143 Ranger Trail
- 206 Maple Dr
- 1009 Maple Dr
- 291 White Pine Dr
- 314 Selig Rd
- 200 Elk Run Rd
- 275 Selig Rd
- Lot 720 Elk Run Rd
- lot 719 Elk Run Rd
- 291 Deer Run Rd
- 205 Beech Ln
- lot 813 White Pine Dr
- 138 Ski Trail
- 236 Chinook Cir
- 241 Depuy Dr
- 2117 Sheshequin Dr
- 321 Stroud Ct
- 115 Paxinos Dr
- 134 Knoll Dr
- 5502 Pennsylvania 115
- 35 Keystone Rd Unit 4 Maple
- 175 S Lake Dr
- 354 Windy Bush Rd
- 1645 Long Pond Rd
- 21 Hazard Run Rd
- 664 Laurel Dr Unit Rear
- 664 Laurel Dr Unit Front
- 2131 Freedom Way
- 65 Livingston Ln
- 5115 Navajo Place
- 153 Keystone Ln
- 2106 Freedom Way
