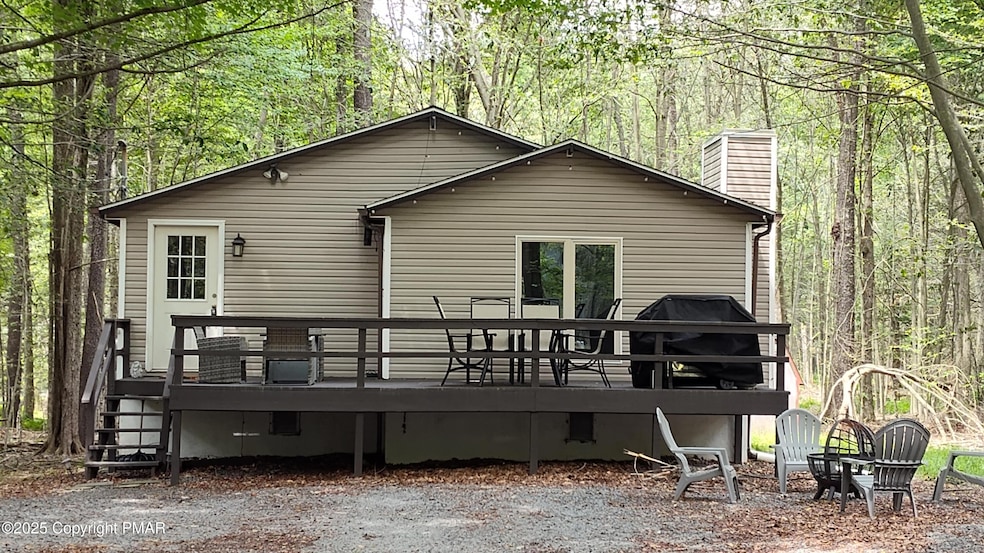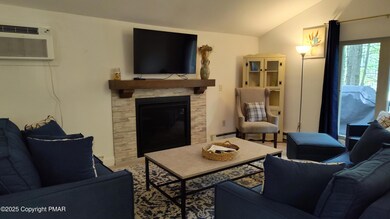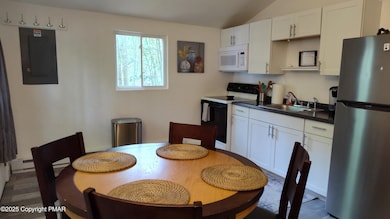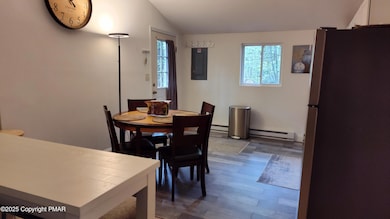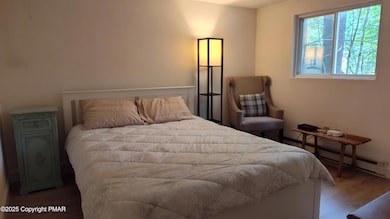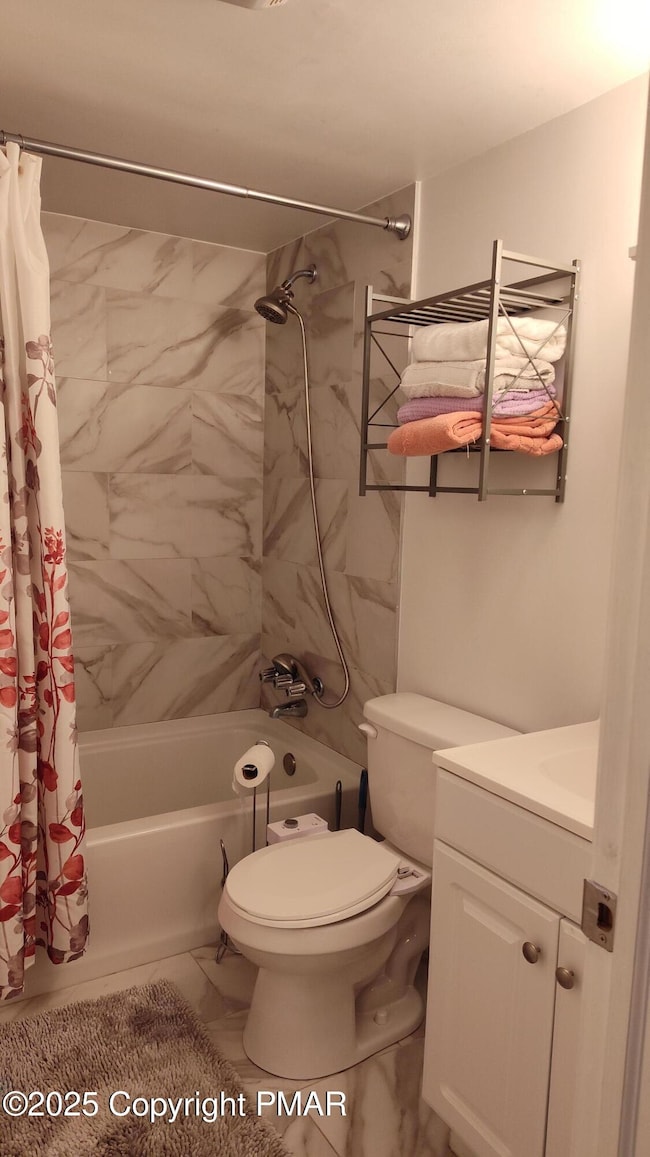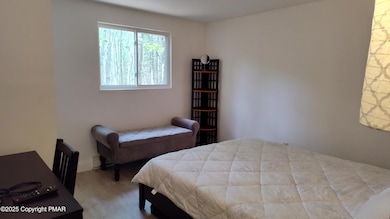321 Stroud Ct Pocono Lake, PA 18347
Highlights
- Water Access
- Deck
- Wooded Lot
- Clubhouse
- Contemporary Architecture
- Cathedral Ceiling
About This Home
This beautifully furnished 2-bedroom, 1-bathroom home offers a spacious open-concept layout perfect for both relaxing and entertaining. The family room features a cozy gas fireplace, adding warmth and charm to the space. Enjoy outdoor living with a lovely front deck ideal for gatherings or quiet moments. Located in a peaceful cul-de-sac within a full-amenity, 5-star gated community, this property provides both privacy and convenience. Whether you're looking for a serene long-term residence or a vacation retreat, this home offers the perfect setting. Plus, it's Section 8 friendly, making it an accessible option for a variety of tenants.
Listing Agent
CENTURY 21 Select Group - Blakeslee License #RS352124 Listed on: 02/18/2025

Home Details
Home Type
- Single Family
Est. Annual Taxes
- $659
Year Built
- Built in 1979
Lot Details
- 0.29 Acre Lot
- Lot Dimensions are 31x132x152x207
- The property's road front is unimproved
- Cul-De-Sac
- Private Streets
- Cleared Lot
- Wooded Lot
HOA Fees
- $169 Monthly HOA Fees
Home Design
- Contemporary Architecture
- Bungalow
- Shingle Roof
- Asphalt Roof
- Vinyl Siding
Interior Spaces
- 736 Sq Ft Home
- 1-Story Property
- Furnished
- Cathedral Ceiling
- Ceiling Fan
- Self Contained Fireplace Unit Or Insert
- Gas Fireplace
- Insulated Windows
- Living Room with Fireplace
- Storage
- Attic or Crawl Hatchway Insulated
- Storm Doors
Kitchen
- Eat-In Kitchen
- Electric Range
- Microwave
- Granite Countertops
Flooring
- Laminate
- Tile
Bedrooms and Bathrooms
- 2 Bedrooms
- 1 Full Bathroom
Laundry
- Dryer
- Washer
Basement
- Sump Pump
- Crawl Space
Parking
- Driveway
- 4 Open Parking Spaces
Outdoor Features
- Water Access
- Property is near a beach
- Property is near a lake
- Deck
- Shed
Utilities
- Cooling Available
- Heating System Uses Propane
- 200+ Amp Service
- Private Water Source
- Electric Water Heater
- Private Sewer
Listing and Financial Details
- Property Available on 2/14/25
- Assessor Parcel Number 03.19B.1.319
- Tax Block 1802/31
Community Details
Overview
- Arrowhead Lakes Subdivision
Amenities
- Clubhouse
Recreation
- Community Pool
- All Terrain Vehicles Allowed
Pet Policy
- No Pets Allowed
Map
Source: Pocono Mountains Association of REALTORS®
MLS Number: PM-122093
APN: 03.19B.1.319
- 324 Stroud Ct
- 223 Croasdale Ct
- 419 Quaker Ct
- 5316 Conoquenissing Dr
- 5310 Conoquenissing Dr
- 5355 Conoquenissing Dr
- 169 Minisink Dr
- 206 Maxatawny Dr
- 182 Maxatawny Dr
- 199 Wyomissing Dr
- 203 Wyomissing Dr
- 9-1505-15 Wyomissing Dr
- 537 Maxatawny Dr
- 535 Maxatawny Dr
- 396 Maxatawny Dr
- 266 Maxatawny Dr
- 00 Dr
- 11 Wyalusing Ct
- 2089 Lehigh Dr
- 241 Wyalusing Dr
- 115 Paxinos Dr
- 236 Chinook Cir
- 241 Depuy Dr
- 2117 Sheshequin Dr
- 138 Ski Trail
- 1827 Stag Run
- 134 Knoll Dr
- 35 Keystone Rd Unit 4 Maple
- 5502 Pennsylvania 115
- 65 Livingston Ln
- 78 Sheffick Rd
- 121 Lyman Ln
- 175 S Lake Dr
- 21 Hazard Run Rd
- 664 Laurel Dr Unit Rear
- 664 Laurel Dr Unit Front
- 354 Windy Bush Rd
- 1146 Boulder Rd
- 5115 Navajo Place
- 153 Keystone Ln
