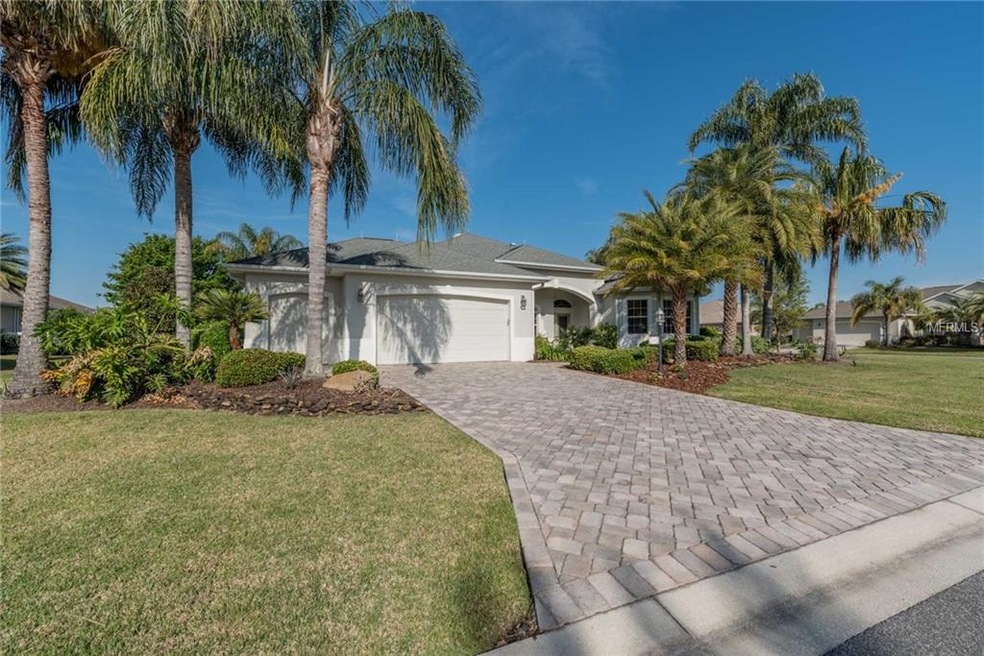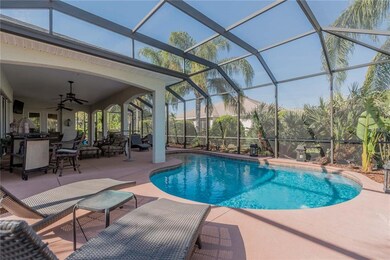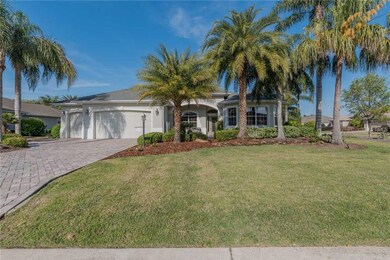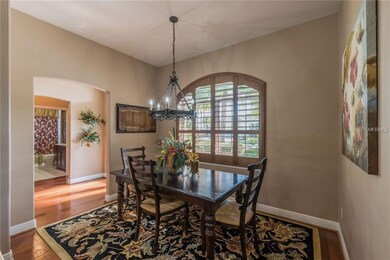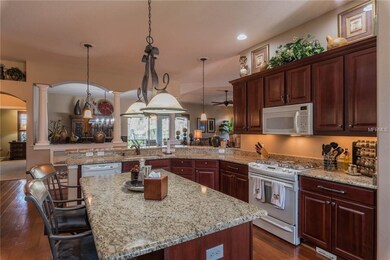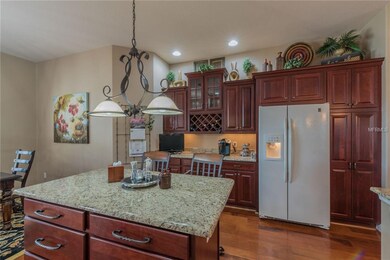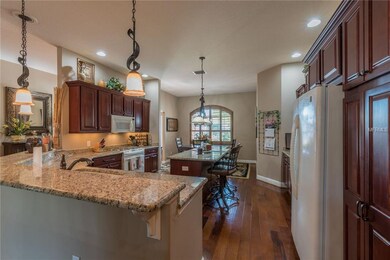
1141 Russell Loop The Villages, FL 32162
Village of Bridgeport NeighborhoodEstimated Value: $918,000 - $967,000
Highlights
- Golf Course Community
- Senior Community
- Open Floorplan
- Heated In Ground Pool
- 0.36 Acre Lot
- Fruit Trees
About This Home
As of May 2018A Beautiful PREMIER home...An Exclusive PREMIER community...A PREMIER location! This SPECTACULAR “WILLIAMSBURG” POOL home in the VILLAGE OF BRIDGEPORT of SUMTER LANDING may be the home you’ve been waiting for! Situated on an oversized corner lot, this home is inviting from first glance with lush landscaping, paver drive, TANDEM GOLF CART GAR., and a beautiful custom glass entry door. The EXPANSIVE LANAI is perfect for entertaining with a SALT-WATER POOL, PRIVACY LANDSCAPING, FIRE PIT, GRILL & FRIDGE! This Gorgeous home has all you would expect in a PREMIER HOME! The OPEN Kitchen has CHERRY stepped-up Cabinets, GRANITE Counters, Center Island, GAS Cooktop, Lg. Breakfast Bar and a cozy Breakfast Nook. The Master has a TRAY Ceiling, 2 WICs, ROMAN SHOWER plus a JETTED SOAKING TUB. The Dual Solid Stone Counters are accented with COPPER sinks and Custom Lighting. The 2 Guest Rooms are Spacious (one w/Bay window and no closet) and the Guest Bath has Solid Stone Counter, Copper Sink, Tub/Shower and has direct access from the hall and the Guest BR. The main living has HICKORY HARDWOOD Floors w/ STACKABLE SLIDERS to the Lanai, creating a 12’ opening! Fridge & Cabinets in the Gar. remain as do All Wall-Mounted TV’s. Extras include FRENCH DOORS, ROUNDED CORNERS, LIGHTNING RODS + New Water Heater (1/18). To view Video, click on "tour" button above main photo. Tax line reflects property taxes only. CDD line reflects annual bond $2,486.96, maint. $1,122.37 & fire dist. $124. Bond Bal: 25,598.56.
Last Listed By
REALTY EXECUTIVES IN THE VILLAGES License #3034406 Listed on: 03/27/2018

Home Details
Home Type
- Single Family
Est. Annual Taxes
- $4,693
Year Built
- Built in 2006
Lot Details
- 0.36 Acre Lot
- Mature Landscaping
- Corner Lot
- Oversized Lot
- Irrigation
- Fruit Trees
HOA Fees
- $145 Monthly HOA Fees
Parking
- 2 Car Attached Garage
- Garage Door Opener
- Open Parking
- Golf Cart Garage
Home Design
- Slab Foundation
- Shingle Roof
- Block Exterior
- Stucco
Interior Spaces
- 2,425 Sq Ft Home
- Open Floorplan
- Built-In Features
- Tray Ceiling
- Cathedral Ceiling
- Ceiling Fan
- Skylights
- Blinds
- French Doors
- Sliding Doors
- Entrance Foyer
- Combination Dining and Living Room
- Inside Utility
- Fire and Smoke Detector
Kitchen
- Eat-In Kitchen
- Oven
- Microwave
- Dishwasher
- Stone Countertops
- Disposal
Flooring
- Wood
- Carpet
- Ceramic Tile
Bedrooms and Bathrooms
- 3 Bedrooms
- Split Bedroom Floorplan
- Walk-In Closet
- 2 Full Bathrooms
Laundry
- Dryer
- Washer
Pool
- Heated In Ground Pool
- Saltwater Pool
Outdoor Features
- Deck
- Enclosed patio or porch
- Outdoor Grill
- Rain Gutters
Mobile Home
- Mobile Home Model is WILLIAMSBURG PREMIER
Utilities
- Central Heating and Cooling System
- Heating System Uses Natural Gas
- Gas Water Heater
- Cable TV Available
Listing and Financial Details
- Visit Down Payment Resource Website
- Tax Lot 65
- Assessor Parcel Number D23A065
- $3,733 per year additional tax assessments
Community Details
Overview
- Senior Community
- The Villages Subdivision, Williamsburg Premier Floorplan
- The community has rules related to deed restrictions
- Rental Restrictions
Recreation
- Golf Course Community
- Tennis Courts
- Recreation Facilities
Ownership History
Purchase Details
Purchase Details
Purchase Details
Home Financials for this Owner
Home Financials are based on the most recent Mortgage that was taken out on this home.Purchase Details
Home Financials for this Owner
Home Financials are based on the most recent Mortgage that was taken out on this home.Purchase Details
Home Financials for this Owner
Home Financials are based on the most recent Mortgage that was taken out on this home.Similar Homes in The Villages, FL
Home Values in the Area
Average Home Value in this Area
Purchase History
| Date | Buyer | Sale Price | Title Company |
|---|---|---|---|
| Stevenson Daniel Ray | $100 | None Listed On Document | |
| Stevenson Family Trust | $950,000 | Peninsula Land & Title | |
| Boyce Alan S | $650,000 | Advantage Title Llc | |
| Copeland Richard S | $640,000 | Attorney | |
| Griffo Thomas F | $484,700 | Attorney |
Mortgage History
| Date | Status | Borrower | Loan Amount |
|---|---|---|---|
| Previous Owner | Copeland Richard S | $300,000 | |
| Previous Owner | Griffo Thomas F | $132,825 | |
| Previous Owner | Griffo Thomas F | $387,725 |
Property History
| Date | Event | Price | Change | Sq Ft Price |
|---|---|---|---|---|
| 05/11/2018 05/11/18 | Sold | $650,000 | -7.0% | $268 / Sq Ft |
| 04/11/2018 04/11/18 | Pending | -- | -- | -- |
| 03/27/2018 03/27/18 | For Sale | $699,000 | -- | $288 / Sq Ft |
Tax History Compared to Growth
Tax History
| Year | Tax Paid | Tax Assessment Tax Assessment Total Assessment is a certain percentage of the fair market value that is determined by local assessors to be the total taxable value of land and additions on the property. | Land | Improvement |
|---|---|---|---|---|
| 2024 | $8,388 | $679,950 | $94,790 | $585,160 |
| 2023 | $8,388 | $549,530 | $0 | $0 |
| 2022 | $8,220 | $533,530 | $0 | $0 |
| 2021 | $9,215 | $517,990 | $0 | $0 |
| 2020 | $9,382 | $510,840 | $0 | $0 |
| 2019 | $9,417 | $499,360 | $56,560 | $442,800 |
| 2018 | $8,948 | $490,870 | $56,560 | $434,310 |
| 2017 | $8,427 | $407,230 | $56,560 | $350,670 |
| 2016 | $8,459 | $406,340 | $0 | $0 |
| 2015 | $8,472 | $399,410 | $0 | $0 |
| 2014 | $8,429 | $377,720 | $0 | $0 |
Agents Affiliated with this Home
-
Kathy Abruzzo

Seller's Agent in 2018
Kathy Abruzzo
Realty Executives
(352) 552-1554
1 in this area
234 Total Sales
-
B
Buyer's Agent in 2018
Beverly Shive
Map
Source: Stellar MLS
MLS Number: G4854466
APN: D23A065
- 1239 Russell Loop
- 1093 Peninsula St
- 630 Laurel Run
- 1006 Sayle St
- 772 Hammond Place
- 760 Hammond Place
- 1135 Easley Way
- 222 Carrera Dr
- 1312 Patrick Place
- 971 Caribou Way
- 1061 Woodruff St
- 664 Mission Hills Trail
- 1806 Estafana Way
- 877 Winifred Way
- 648 Mission Hills Trail
- 1417 Forest Acres Dr
- 814 Hilda Way
- 583 Arruda Terrace
- 1718 Townsend Terrace
- 1367 Honea Path
- 1141 Russell Loop
- 1153 Russell Loop
- 1140 Russell Loop
- 829 Pinckney Ln
- 1152 Russell Loop
- 841 Pinckney Ln Unit 105
- 1116 Russell Loop
- 1104 Russell Loop
- 1128 Russell Loop
- 1165 Russell Loop
- 1164 Russell Loop
- 1092 Russell Loop
- 853 Pinckney Ln
- 1128 Harley Cir
- 1177 Russell Loop
- 1129 Harley Cir
- 1080 Russell Loop
- 1176 Russell Loop
- 842 Pinckney Ln
- 865 Pinckney Ln
