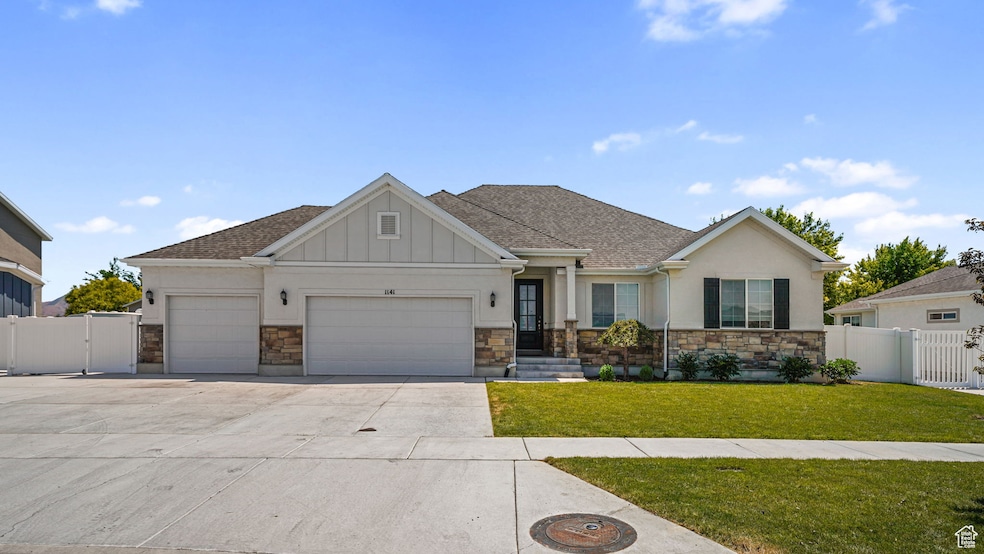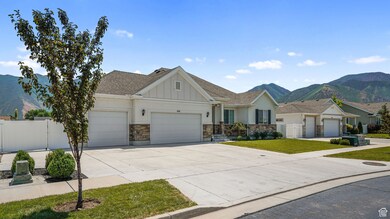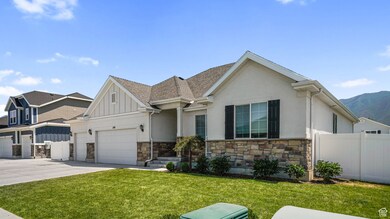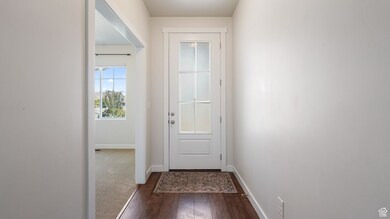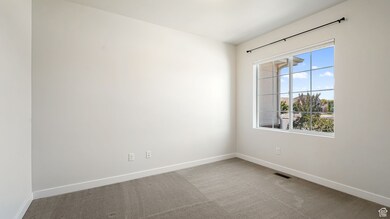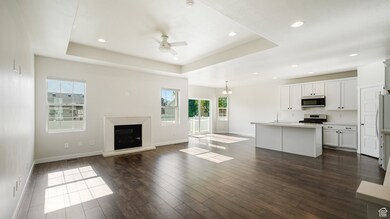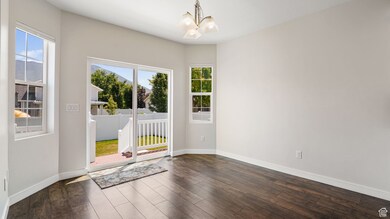
1141 S 1510 E Spanish Fork, UT 84660
Estimated payment $4,263/month
Highlights
- Mountain View
- Rambler Architecture
- 2 Fireplaces
- Vaulted Ceiling
- Main Floor Primary Bedroom
- No HOA
About This Home
Welcome to this newer, well-maintained home offering a perfect blend of comfort and style. Step inside to vaulted ceilings and an abundance of natural light that creates a warm, open atmosphere. The spacious living area features a beautiful pre-cast fireplace surround, adding an elegant focal point. The kitchen is equipped with central vacuum, making cleanup a breeze. Enjoy the oversized garage with plenty of room for storage or hobbies. Step outside to a nicely landscaped backyard-ideal for relaxing or entertaining. Located just minutes from some of the area's best parks, this home combines peaceful living with easy access to outdoor recreation.
Home Details
Home Type
- Single Family
Est. Annual Taxes
- $3,538
Year Built
- Built in 2019
Lot Details
- 8,712 Sq Ft Lot
- Property is Fully Fenced
- Landscaped
- Property is zoned Single-Family
Parking
- 3 Car Attached Garage
Home Design
- Rambler Architecture
- Stone Siding
Interior Spaces
- 3,756 Sq Ft Home
- 2-Story Property
- Central Vacuum
- Vaulted Ceiling
- Ceiling Fan
- 2 Fireplaces
- Blinds
- Mountain Views
- Basement Fills Entire Space Under The House
Flooring
- Carpet
- Tile
Bedrooms and Bathrooms
- 5 Bedrooms | 3 Main Level Bedrooms
- Primary Bedroom on Main
- Walk-In Closet
Eco-Friendly Details
- Reclaimed Water Irrigation System
Schools
- Canyon Elementary School
- Diamond Fork Middle School
- Spanish Fork High School
Utilities
- Forced Air Heating and Cooling System
- Natural Gas Connected
Community Details
- No Home Owners Association
Listing and Financial Details
- Exclusions: Refrigerator
- Assessor Parcel Number 38-548-0040
Map
Home Values in the Area
Average Home Value in this Area
Tax History
| Year | Tax Paid | Tax Assessment Tax Assessment Total Assessment is a certain percentage of the fair market value that is determined by local assessors to be the total taxable value of land and additions on the property. | Land | Improvement |
|---|---|---|---|---|
| 2024 | $3,538 | $364,705 | $0 | $0 |
| 2023 | $3,517 | $362,890 | $0 | $0 |
| 2022 | $3,725 | $376,970 | $0 | $0 |
| 2021 | $3,212 | $520,000 | $159,500 | $360,500 |
| 2020 | $2,864 | $450,800 | $145,000 | $305,800 |
| 2019 | $1,592 | $145,000 | $145,000 | $0 |
| 2018 | $1,406 | $123,800 | $123,800 | $0 |
Property History
| Date | Event | Price | Change | Sq Ft Price |
|---|---|---|---|---|
| 06/27/2025 06/27/25 | For Sale | $715,000 | -- | $190 / Sq Ft |
Purchase History
| Date | Type | Sale Price | Title Company |
|---|---|---|---|
| Interfamily Deed Transfer | -- | None Available | |
| Special Warranty Deed | -- | Cottonwood Ttl Ins Agcy Inc | |
| Special Warranty Deed | -- | Cottonwood Title Ins Agcy |
Mortgage History
| Date | Status | Loan Amount | Loan Type |
|---|---|---|---|
| Previous Owner | $260,000,000 | Commercial |
Similar Homes in Spanish Fork, UT
Source: UtahRealEstate.com
MLS Number: 2095282
APN: 38-548-0040
- 1751 E 1130 S
- 1363 E 1360 St S Unit ARTH76
- 938 S 1740 E
- 1342 S 1340 E
- 1184 S 1850 E
- 832 S 1430 E
- 1879 E 1130 S
- 825 S 1710 E
- 857 S 1300 E Unit 32
- 857 S 1300 E
- 858 S 1300 E Unit 17
- 858 S 1300 E
- 385 E 1460 S Unit 47
- 379 E 1460 S Unit 46
- 357 E 1460 S Unit 45
- 815 S 1300 E Unit 34
- 815 S 1300 E
- 762 S 1360 E Unit 25
- 762 S 1360 E
- 239 E 850 St S Unit 136
