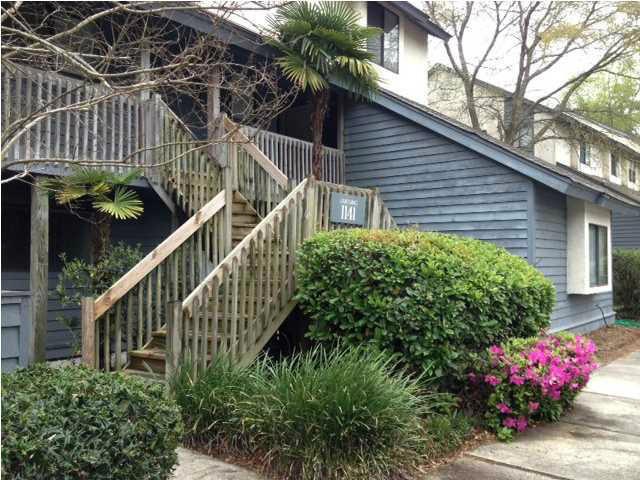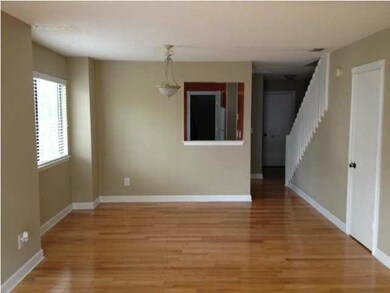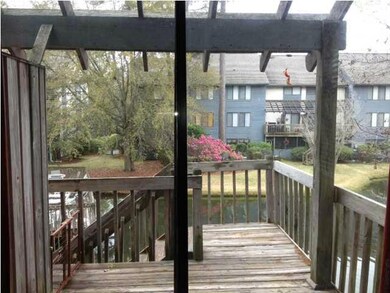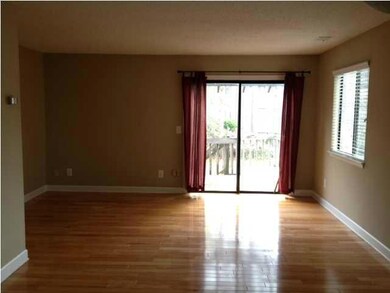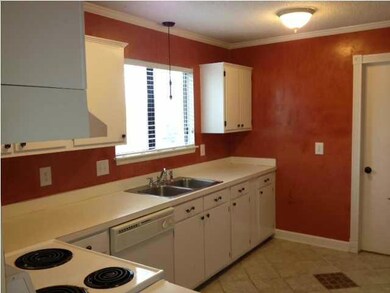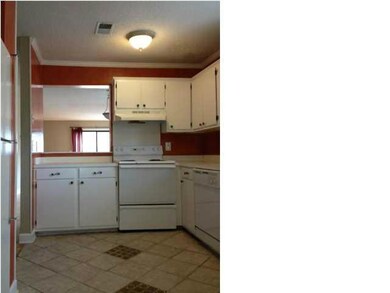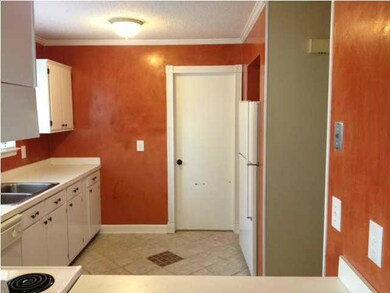
1141 Shadow Lake Cir Unit L Mount Pleasant, SC 29464
Snee Farm NeighborhoodEstimated Value: $347,000 - $383,000
Highlights
- Two Primary Bedrooms
- Deck
- Wood Flooring
- James B. Edwards Elementary School Rated A
- Pond
- Community Pool
About This Home
As of August 2015This Fabulous 2 Story END UNIT Snee Farm Lakes Condo is located in the heart of Mt Pleasant, just minutes away from beaches and shopping! The 2 bedroom, 2.5 bath condo has NO carpet on the first floor! Living, Dining and Entrance area have beautiful hardwood floors. Kitchen area has tile. Great view of the HOA pool and pond from the balcony just off the living room. Dual master bedrooms upstairs, each offering an attached, private bathroom and generous closet! Brand NEW HVAC 2014. HOA Regime fee includes: water, sewer, pest control, landscaping, pool, and exterior maintenance. Please note this is a short sale and is sold ''AS IS''.
Last Agent to Sell the Property
The Boulevard Company License #85564 Listed on: 05/01/2015

Home Details
Home Type
- Single Family
Est. Annual Taxes
- $619
Year Built
- Built in 1982
Lot Details
- 436 Sq Ft Lot
Parking
- Off-Street Parking
Home Design
- Cement Siding
Interior Spaces
- 1,246 Sq Ft Home
- 2-Story Property
- Combination Dining and Living Room
- Laundry Room
Flooring
- Wood
- Ceramic Tile
Bedrooms and Bathrooms
- 2 Bedrooms
- Double Master Bedroom
Outdoor Features
- Pond
- Deck
Schools
- Jennie Moore Elementary School
- Laing Middle School
- Wando High School
Utilities
- No Cooling
- Heat Pump System
Community Details
Overview
- Front Yard Maintenance
- Club Membership Available
- Snee Farm Lakes Subdivision
Recreation
- Community Pool
Ownership History
Purchase Details
Home Financials for this Owner
Home Financials are based on the most recent Mortgage that was taken out on this home.Purchase Details
Home Financials for this Owner
Home Financials are based on the most recent Mortgage that was taken out on this home.Purchase Details
Similar Homes in Mount Pleasant, SC
Home Values in the Area
Average Home Value in this Area
Purchase History
| Date | Buyer | Sale Price | Title Company |
|---|---|---|---|
| Goldman Jane | $143,000 | -- | |
| Webb Justin P | $172,000 | -- | |
| Laplaunt Melissa A | $107,000 | -- |
Mortgage History
| Date | Status | Borrower | Loan Amount |
|---|---|---|---|
| Open | Goldman Jane | $106,000 | |
| Closed | Goldman Jane | $114,400 | |
| Previous Owner | Webb Justin P | $34,400 | |
| Previous Owner | Webb Justin P | $137,600 |
Property History
| Date | Event | Price | Change | Sq Ft Price |
|---|---|---|---|---|
| 08/28/2015 08/28/15 | Sold | $143,000 | -4.7% | $115 / Sq Ft |
| 05/22/2015 05/22/15 | Pending | -- | -- | -- |
| 05/01/2015 05/01/15 | For Sale | $150,000 | -- | $120 / Sq Ft |
Tax History Compared to Growth
Tax History
| Year | Tax Paid | Tax Assessment Tax Assessment Total Assessment is a certain percentage of the fair market value that is determined by local assessors to be the total taxable value of land and additions on the property. | Land | Improvement |
|---|---|---|---|---|
| 2023 | $619 | $4,580 | $0 | $0 |
| 2022 | $532 | $4,580 | $0 | $0 |
| 2021 | $574 | $4,580 | $0 | $0 |
| 2020 | $604 | $4,580 | $0 | $0 |
| 2019 | $517 | $3,720 | $0 | $0 |
| 2017 | $512 | $5,720 | $0 | $0 |
| 2016 | $493 | $5,720 | $0 | $0 |
| 2015 | $756 | $6,330 | $0 | $0 |
| 2014 | $655 | $0 | $0 | $0 |
| 2011 | -- | $0 | $0 | $0 |
Agents Affiliated with this Home
-
Anna Gore
A
Seller's Agent in 2015
Anna Gore
The Boulevard Company
(843) 300-7740
54 Total Sales
-
Sheila Romanosky

Buyer's Agent in 2015
Sheila Romanosky
Carolina One Real Estate
(843) 884-1800
1 in this area
21 Total Sales
Map
Source: CHS Regional MLS
MLS Number: 15011513
APN: 562-08-00-273
- 1136 Shadow Lake Cir
- 1115 Shadow Lake Cir
- 1119 Morning Glory Ct
- 1137 Windsome Place
- 1116 Daffodil Ln
- 1129 Belvedere Terrace
- 1182 Welcome Dr
- 2369 N Highway 17
- 2208 Primus Rd
- 1183 Farm Quarter Rd
- 2369 Chadbury Ln
- 1218 Chersonese Round
- 1180 Fulton Hall Ln
- 2461 Fulford Ct
- 2173 Annie Laura Ln
- 2071 Middleburg Ln
- 2165 Annie Laura Ln
- 1307 Ventura Place Unit F1307
- 392 Tombee Ct
- 801 Ventura Place
- 1141 Shadow Lake Cir Unit L
- 1141 Shadow Lake Cir Unit K
- 1141 Shadow Lake Cir Unit I
- 1141 Shadow Lake Cir Unit G
- 1141 Shadow Lake Cir Unit F
- 1141 Shadow Lake Cir Unit E
- 1141 Shadow Lake Cir Unit D
- 1141 Shadow Lake Cir Unit B
- 1141 Shadow Lake Cir Unit A
- 1141 Shadow Lake Cir
- 1141 Shadow Lakes Cir Unit C
- 1130 Silent Harbor Ct Unit L
- 1130 Silent Harbor Ct Unit K
- 1130 Silent Harbor Ct Unit J
- 1130 Silent Harbor Ct Unit I
- 1130 Silent Harbor Ct Unit H
- 1130 Silent Harbor Ct Unit G
- 1130 Silent Harbor Ct Unit F
- 1130 Silent Harbor Ct Unit E
- 1130 Silent Harbor Ct Unit D
