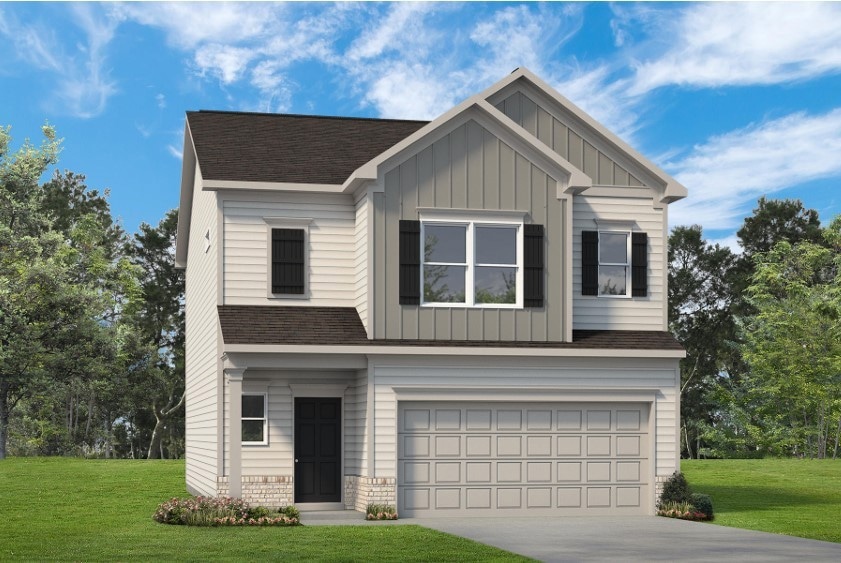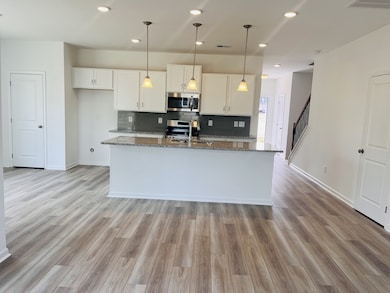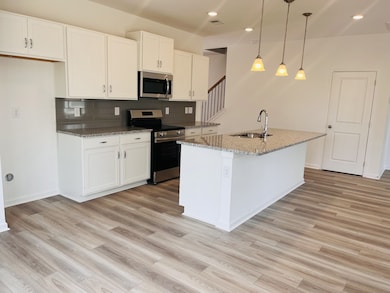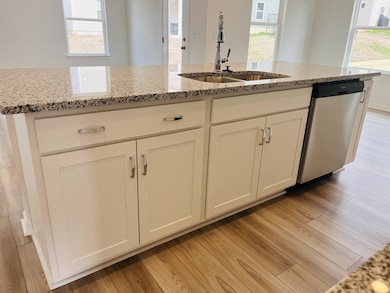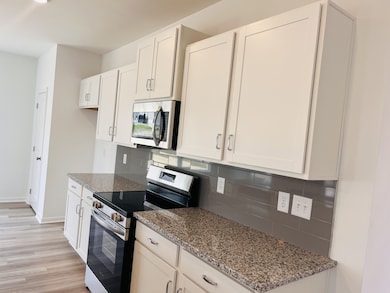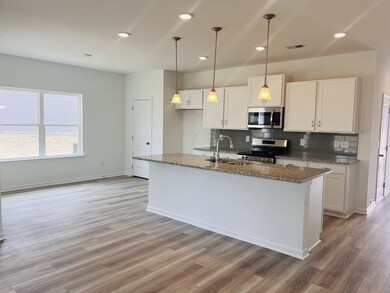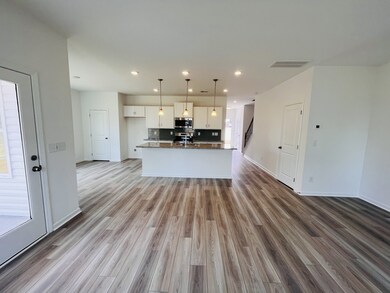1141 Southerlynn Dr White House, TN 37188
Estimated payment $2,392/month
Highlights
- Private Lot
- High Ceiling
- Stainless Steel Appliances
- Harold B. Williams Elementary School Rated A-
- Covered Patio or Porch
- 2 Car Attached Garage
About This Home
The Braselton II at Marlin Pointe by Smith Douglas Homes *3.99% (4.323% APR) 5/1 ARM Rate (REMAINS FIXED FOR THE FIRST 5 YEARS!) + $0 Closing Costs available on this home for a limited time with use of Ridgeland Mortgage!* Special offer details apply. Contact the onsite agent for details. This home has a rear corner covered patio, directly accessible from the light-filled family room. A large eat-in island kitchen overlooks the family room for easy entertaining. On the second floor, a spacious loft can be optioned to a fourth bedroom and separates the private owner’s suite from two secondary bedrooms. The owner's suite includes a massive walk-in closet, and private bath, and has easy access to the second-floor laundry room. BY APPOINTMENT ONLY. CALL TIFFANI 615-364-6917
Listing Agent
SDH Nashville, LLC Brokerage Phone: 6153646917 License #339614 Listed on: 11/16/2025
Home Details
Home Type
- Single Family
Est. Annual Taxes
- $2,500
Year Built
- Built in 2025
HOA Fees
- $47 Monthly HOA Fees
Parking
- 2 Car Attached Garage
- Front Facing Garage
Home Design
- Stone Siding
Interior Spaces
- 1,933 Sq Ft Home
- Property has 1 Level
- High Ceiling
- Electric Fireplace
- Interior Storage Closet
Kitchen
- Microwave
- Dishwasher
- Stainless Steel Appliances
- Kitchen Island
- Disposal
Flooring
- Carpet
- Vinyl
Bedrooms and Bathrooms
- 3 Bedrooms
- Walk-In Closet
- Double Vanity
Laundry
- Laundry Room
- Washer and Electric Dryer Hookup
Home Security
- Carbon Monoxide Detectors
- Fire and Smoke Detector
Schools
- Harold B. Williams Elementary School
- White House Middle School
- White House High School
Utilities
- Central Heating and Cooling System
- Underground Utilities
Additional Features
- Covered Patio or Porch
- Private Lot
Community Details
- $650 One-Time Secondary Association Fee
- Marlin Pointe Subdivision
Listing and Financial Details
- Property Available on 11/30/25
- Tax Lot 23
Map
Home Values in the Area
Average Home Value in this Area
Property History
| Date | Event | Price | List to Sale | Price per Sq Ft |
|---|---|---|---|---|
| 11/16/2025 11/16/25 | For Sale | $405,535 | -- | $210 / Sq Ft |
Source: Realtracs
MLS Number: 3046715
- 1132 Southerlynn Dr
- 1112 Southerlynn Dr
- The Phoenix Plan at Marlin Pointe
- The Pearson Plan at Marlin Pointe
- The Braselton II Plan at Marlin Pointe
- The Caldwell Plan at Marlin Pointe
- 1136 Southerlynn Dr
- 202 Hunterwood Dr
- 103 Cypress Ct
- 1116 Southerlynn Dr
- 1108 Southerlynn Dr
- 125 Sycamore Dr
- 1117 Southerlynn Dr
- 405 Hunterwood Dr
- 1145 Southerlynn Dr
- 1120 Southerlynn Dr
- 110 Sycamore Dr
- 123 Telavera Dr
- 1005 Southerlynn Dr
- 135 Auxley Ct
- 175 Bexley Way
- 2773 Highway 31 W
- 128 Larkspur Ct
- 344 Madeline Way
- 1021 Hollis Ln
- 126 Madeline Way
- 1008 Tyree Ct S
- 1816 Winding Way Dr
- 2042 Live Oak Dr
- 114 Louise Dr
- 118 Highway 76
- 1019 Biscayne St
- 204 Creekwood Dr
- 856 Big Bend Ct
- 744 Big Bend Ct
- 5096 Espy Ave
- 797 Big Bend Ct
- 200 Mount Vernon Ct
- 300 Wilkinson Ln
- 103 Blackfoot Ct
