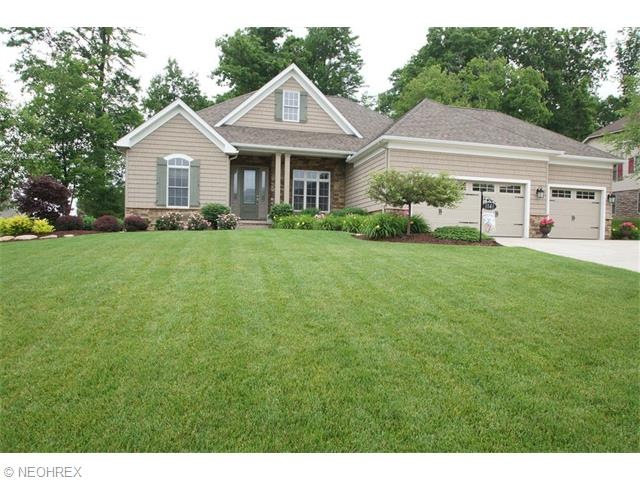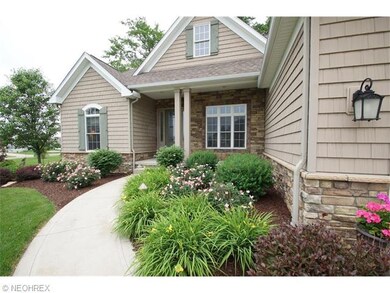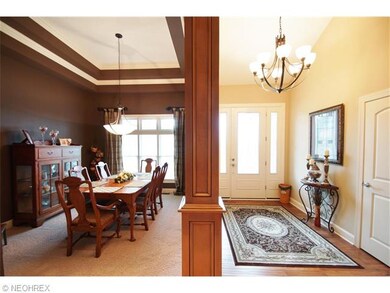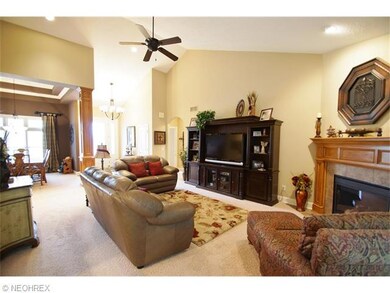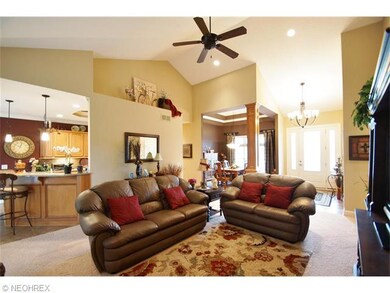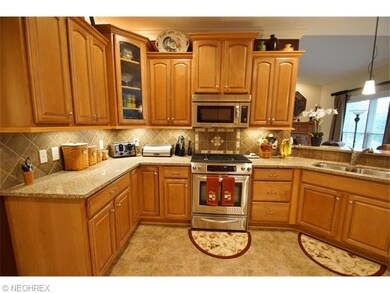
1141 Springbury Dr Uniontown, OH 44685
Estimated Value: $502,000 - $788,000
Highlights
- View of Trees or Woods
- Wooded Lot
- Porch
- Green Intermediate Elementary School Rated A-
- 1 Fireplace
- 3 Car Attached Garage
About This Home
As of April 2016Motivated Seller! Lovely, immaculate "Custom Built Former Model Home" located in the much desired neighborhood of Spring Hill & the Green Local School District. 3,759 sf of total living space, 2,195 sf first floor and 1,600 sf finished space on the lower level. Walk in from the columned front porch to a cathedral foyer & great room w/plant shelf, & cozy, corner gas log fireplace. Formal dining room w/12 ft. double-trey ceiling & corner maple column. Kitchen has breakfast bar, granite counters, stainless steel appliances, large pantry, maple cabinetry & decorative ceramic back splash. Anderson Low E wood windows. Ceramic flooring in kitchen, dinette, laundry & all baths. Large master suite w/tented ceiling & sliding glass door to the back yard screened in porch. Master bath offers a large soaking tub, double sinks, walk-in closet & maple cabinetry. Hallway has built in maple bench. First floor half bath & laundry room w/cabinetry. A spacious, finished lower level offers a great living space as well as an additional bedroom or office, two storage closets & a full bath. Beautifully & professionally landscaped w/exterior lighting, sprinkler system & paver patio. Relax & unwind in your own private, wooded back yard setting. This wonderful, friendly neighborhood is close to shopping, restaurants, airport & the highway. 3-car garage.
Last Agent to Sell the Property
Cutler Real Estate License #443636 Listed on: 06/11/2015

Home Details
Home Type
- Single Family
Est. Annual Taxes
- $4,669
Year Built
- Built in 2007
Lot Details
- 0.41 Acre Lot
- Lot Dimensions are 100x150
- Sprinkler System
- Wooded Lot
HOA Fees
- $13 Monthly HOA Fees
Home Design
- Asphalt Roof
- Stone Siding
- Vinyl Construction Material
Interior Spaces
- 3,795 Sq Ft Home
- 1-Story Property
- 1 Fireplace
- Views of Woods
- Finished Basement
- Basement Fills Entire Space Under The House
Kitchen
- Range
- Microwave
- Dishwasher
- Disposal
Bedrooms and Bathrooms
- 3 Bedrooms
Parking
- 3 Car Attached Garage
- Garage Drain
- Garage Door Opener
Outdoor Features
- Patio
- Porch
Utilities
- Forced Air Heating and Cooling System
- Heating System Uses Gas
Community Details
- Springhill Ph I Community
Listing and Financial Details
- Assessor Parcel Number 2814841
Ownership History
Purchase Details
Home Financials for this Owner
Home Financials are based on the most recent Mortgage that was taken out on this home.Purchase Details
Home Financials for this Owner
Home Financials are based on the most recent Mortgage that was taken out on this home.Purchase Details
Home Financials for this Owner
Home Financials are based on the most recent Mortgage that was taken out on this home.Similar Homes in Uniontown, OH
Home Values in the Area
Average Home Value in this Area
Purchase History
| Date | Buyer | Sale Price | Title Company |
|---|---|---|---|
| Gasper David M | $365,000 | None Available | |
| Morris Mark Anthony | $380,000 | American Title & Trust | |
| Serdinak Steven L | -- | Chicago Title Insurance Co |
Mortgage History
| Date | Status | Borrower | Loan Amount |
|---|---|---|---|
| Open | Gasper David M | $245,000 | |
| Previous Owner | Morris Mark Anthony | $304,000 | |
| Previous Owner | Serdinak Steven L | $261,600 | |
| Previous Owner | Colonial Homes Inc | $40,000 |
Property History
| Date | Event | Price | Change | Sq Ft Price |
|---|---|---|---|---|
| 04/29/2016 04/29/16 | Sold | $365,000 | -16.1% | $96 / Sq Ft |
| 03/11/2016 03/11/16 | Pending | -- | -- | -- |
| 06/11/2015 06/11/15 | For Sale | $434,900 | -- | $115 / Sq Ft |
Tax History Compared to Growth
Tax History
| Year | Tax Paid | Tax Assessment Tax Assessment Total Assessment is a certain percentage of the fair market value that is determined by local assessors to be the total taxable value of land and additions on the property. | Land | Improvement |
|---|---|---|---|---|
| 2025 | $7,152 | $151,047 | $30,657 | $120,390 |
| 2024 | $7,152 | $151,047 | $30,657 | $120,390 |
| 2023 | $7,152 | $151,047 | $30,657 | $120,390 |
| 2022 | $6,774 | $128,503 | $25,981 | $102,522 |
| 2021 | $6,358 | $128,503 | $25,981 | $102,522 |
| 2020 | $6,139 | $126,070 | $25,980 | $100,090 |
| 2019 | $4,624 | $89,140 | $22,160 | $66,980 |
| 2018 | $4,726 | $89,140 | $22,160 | $66,980 |
| 2017 | $4,700 | $89,140 | $22,160 | $66,980 |
| 2016 | $4,677 | $83,240 | $22,160 | $61,080 |
| 2015 | $4,700 | $83,240 | $22,160 | $61,080 |
| 2014 | $4,669 | $83,240 | $22,160 | $61,080 |
| 2013 | $4,802 | $85,160 | $22,160 | $63,000 |
Agents Affiliated with this Home
-
Michael Boylan

Seller's Agent in 2016
Michael Boylan
Cutler Real Estate
(330) 492-7230
314 Total Sales
-
David Childress

Buyer's Agent in 2016
David Childress
Howard Hanna
(330) 620-8460
7 Total Sales
Map
Source: MLS Now
MLS Number: 3719286
APN: 28-14841
- 1008 Dalby Cir
- 0 Brigantine Unit 5103160
- 0 Brigantine Unit 5094427
- 0 Brigantine Unit 5094422
- 0 Brigantine Unit 5094377
- 0 Brigantine Unit 5094374
- 3829 Jacobs Ln
- 3815 Jacobs Ln
- 3813 Jacobs Ln
- 3794 Golden Wood Way
- 3813 Golden Wood Way
- 3991 Crest View Dr
- 3943 Crest View Dr
- 3978 Crest View Dr
- 3512 Bushwillow Dr
- 3508 Bushwillow Dr
- 3504 Bushwillow Dr
- 3516 Bushwillow Dr
- 1206 Ayla Ave
- 1202 Ayla Ave
- 1141 Springbury Dr
- 1155 Springbury Dr
- 1127 Springbury Dr
- 3885 Kenway Blvd
- 1140 Springbury Dr
- 1076 Brigantine Ave
- 1128 Springbury Dr
- 1086 Brigantine Ave
- 1171 Springbury Dr
- 8 SL Springbury Dr
- 1152 Springbury Dr
- 3877 Kenway Blvd
- 1066 Brigantine Ave
- 3898 Kenway Blvd
- 1162 Springbury Dr
- 1098 Brigantine Ave
- 3888 Kenway Blvd
- 3906 Kenway Blvd
- 1170 Springbury Dr
- 3869 Kenway Blvd
