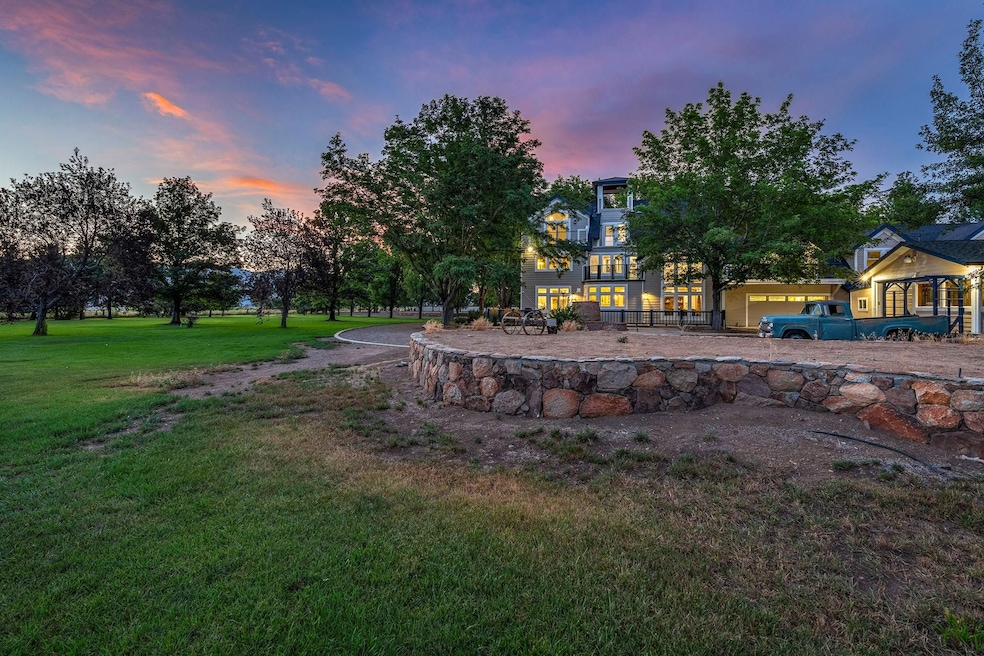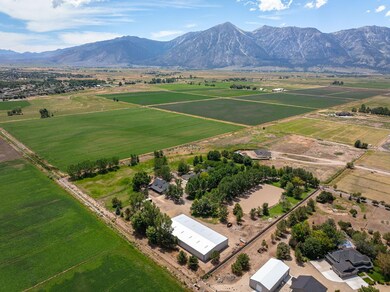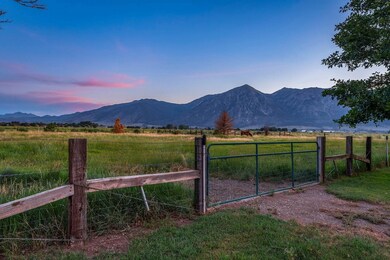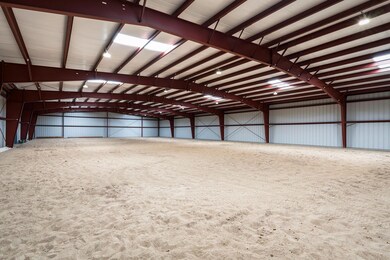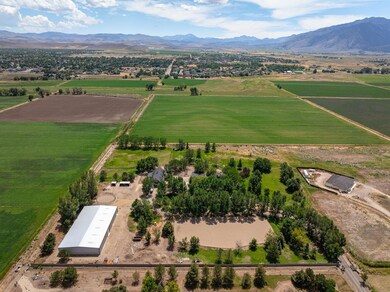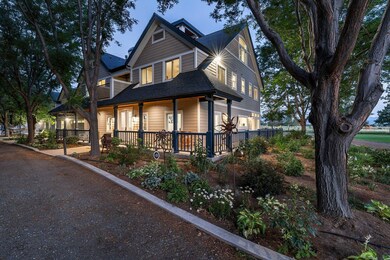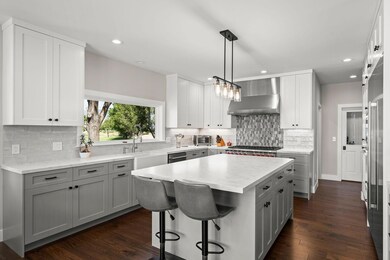1141 Waterloo Ln Gardnerville, NV 89460
Mottsville NeighborhoodEstimated payment $21,254/month
Highlights
- Equestrian Center
- Maid or Guest Quarters
- Wood Flooring
- Wolf Appliances
- Fireplace in Primary Bedroom
- Granite Countertops
About This Home
Set on 10 manicured acres in the heart of Gardnerville, this luxury farmstead offers rare privacy, usability, and refined rural living. Mature trees, irrigated pasture, and extensive equestrian facilities complement the fully renovated main residence.
Completely remodeled in the last 5 years, the 6,000 sq. ft. home blends ranch-style warmth with modern elegance. Highlights include an open-concept main floor with high ceilings, a formal and informal dining area, original brick fireplace, and a chefs kitchen with custom cabinetry, quartzite counters, Sub-Zero refrigerator/freezer towers, and an eight-burner Wolf range with double ovens. A large recreation room sits above the garage, and an elevator serves all three levels, including the top-floor primary suite with private balconies, walk-in closet, and a loft Eagles Nest. Four additional bedrooms, three baths, and laundry are on the second floor, with a connected 1,000 sq. ft. east-wing space for an in-law unit, office, or guest quarters.
Equestrian amenities include a renovated barn with six custom stalls (expandable to eight), Nelson heated waterers, indoor wash rack, tack and feed rooms, and a remodeled studio apartment above. A 12,000 sq. ft. indoor arena, outdoor arena, covered shelters, cross-fenced pasture, and equipment storage support year-round use.
The property features 5 acres of irrigated pasture, 3 acres of lawns, nearly 100 mature trees, private well, irrigation rights, and a backup generator. Additional improvements include a detached garage/shop, raised garden beds, and ample trailer parking. All upgrades were completed with Douglas County permits.
Just minutes from downtown Gardnerville and within easy reach of Lake Tahoe, Reno, and top ski resorts, this turnkey estate offers an unmatched combination of luxury, versatility, and natural beauty.
Listing Agent
Far West Real Estate License #info@farwestrealestate.com Listed on: 08/13/2025

Home Details
Home Type
- Single Family
Est. Annual Taxes
- $15,034
Lot Details
- Level Lot
- Current uses include equine, residential single
- Potential uses include equine, residential multi-family, residential single
Interior Spaces
- Living Quarters
- Brick Fireplace
- Wood Flooring
Kitchen
- Breakfast Bar
- Butlers Pantry
- Double Oven
- Wolf Appliances
- Kitchen Island
- Granite Countertops
Bedrooms and Bathrooms
- 6 Bedrooms
- Fireplace in Primary Bedroom
- Maid or Guest Quarters
Outdoor Features
- Balcony
- Covered Patio or Porch
- Shop
Farming
- Electricity in Barn
- Temperature Controlled Barn
- Pasture
Horse Facilities and Amenities
- Equestrian Center
- Wash Rack
- Horses Allowed On Property
- Tack Room
- Water to Barn
- Indoor Arena
- Stables
Utilities
- Central Heating and Cooling System
- Heating System Uses Gas
- 1 Water Well
Map
Home Values in the Area
Average Home Value in this Area
Tax History
| Year | Tax Paid | Tax Assessment Tax Assessment Total Assessment is a certain percentage of the fair market value that is determined by local assessors to be the total taxable value of land and additions on the property. | Land | Improvement |
|---|---|---|---|---|
| 2025 | $15,034 | $515,365 | $145,250 | $370,115 |
| 2024 | $15,034 | $526,104 | $145,250 | $380,854 |
| 2023 | $12,890 | $511,701 | $145,250 | $366,451 |
| 2022 | $12,890 | $472,987 | $133,000 | $339,987 |
| 2021 | $9,580 | $361,455 | $120,750 | $240,705 |
| 2020 | $9,265 | $359,404 | $120,750 | $238,654 |
| 2019 | $8,943 | $357,198 | $120,750 | $236,448 |
| 2018 | $8,682 | $334,061 | $105,000 | $229,061 |
| 2017 | $8,429 | $337,098 | $105,000 | $232,098 |
| 2016 | $8,216 | $340,267 | $105,000 | $235,267 |
| 2015 | $8,199 | $340,267 | $105,000 | $235,267 |
| 2014 | $7,961 | $327,272 | $105,000 | $222,272 |
Property History
| Date | Event | Price | List to Sale | Price per Sq Ft | Prior Sale |
|---|---|---|---|---|---|
| 10/24/2025 10/24/25 | Price Changed | $3,795,000 | -1.3% | $491 / Sq Ft | |
| 10/03/2025 10/03/25 | Price Changed | $3,845,000 | -3.8% | $497 / Sq Ft | |
| 08/02/2025 08/02/25 | For Sale | $3,995,000 | +171.8% | $517 / Sq Ft | |
| 06/05/2020 06/05/20 | Sold | $1,469,943 | -13.5% | $271 / Sq Ft | View Prior Sale |
| 04/27/2020 04/27/20 | Pending | -- | -- | -- | |
| 03/11/2020 03/11/20 | For Sale | $1,699,990 | -- | $313 / Sq Ft |
Purchase History
| Date | Type | Sale Price | Title Company |
|---|---|---|---|
| Bargain Sale Deed | $1,469,943 | First American Title Reno | |
| Interfamily Deed Transfer | -- | None Available |
Mortgage History
| Date | Status | Loan Amount | Loan Type |
|---|---|---|---|
| Open | $881,965 | New Conventional |
- 1300 Centerville Ln
- 1046 Rocky Terrace Dr
- 1141 Centerville Ln
- 911 Holstein Ct
- 579 Sage Grouse Loop
- 585 Sage Grouse Loop
- 698 Sage Grouse Loop
- 692 Sage Grouse Loop
- 620 Sage Grouse Loop
- 1008 Rocky Terrace Dr
- 596 Sage Grouse Loop
- Residence 3 Plan at Dressler Crossing
- Residence 6 Plan at Dressler Crossing
- Residence 4 Plan at Dressler Crossing
- Residence 5 Plan at Dressler Crossing
- Residence 1 Plan at Dressler Crossing
- Residence 7 Plan at Dressler Crossing
- 1222 Bobwire Ln
- 1023 Sun Crest Ct
- 674 Sage Grouse Loop
- 360 Galaxy Ln
- 424 Quaking Aspen Ln Unit B
- 3728 Primrose Rd
- 1037 Echo Rd Unit 3
- 1027 Echo Rd Unit 1027
- 145 Michelle Dr
- 1083 Pine Grove Ave Unit C
- 601 Highway 50
- 601 Highway 50
- 601 Highway 50
- 601 Highway 50
- 601 Highway 50
- 601 Highway 50
- 600 Hwy 50 Unit Pinewild 40
- 3133 Sacramento Ave
- 3133 Sacramento Ave Unit B
- 1188 Tokochi St
- 1262 Hidden Woods Dr
- 439 Ala Wai Blvd Unit 140
- 1821 Lake Tahoe Blvd
