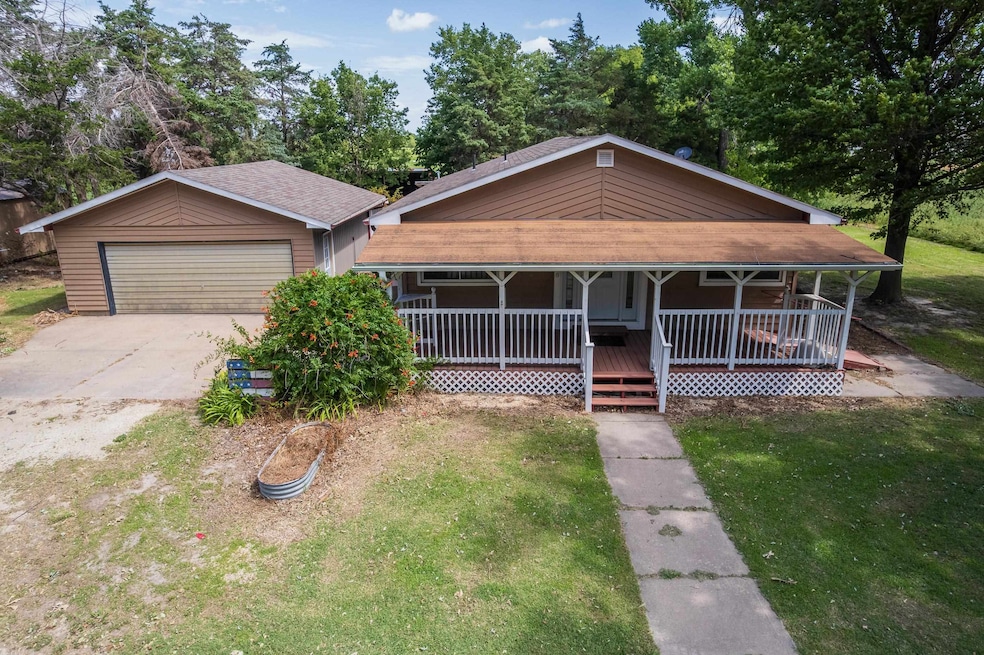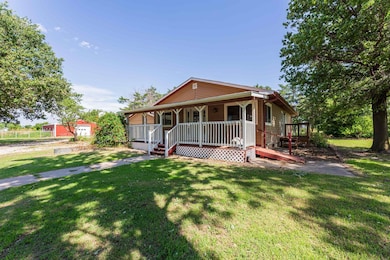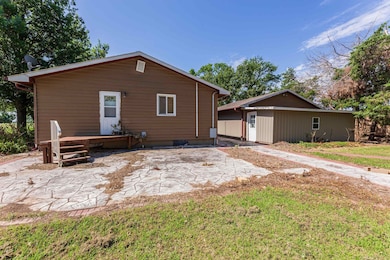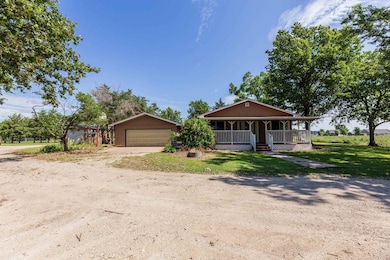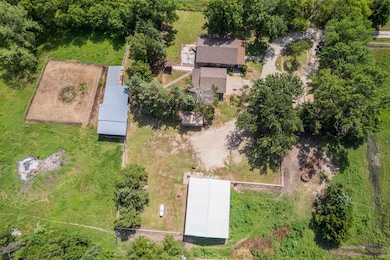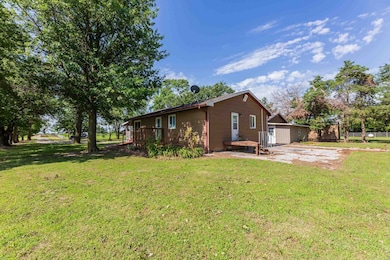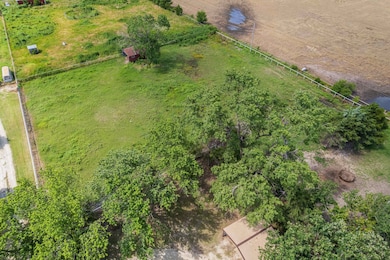PENDING
$10K PRICE DROP
11410 SW 48th St Halstead, KS 67056
Estimated payment $1,785/month
Total Views
8,545
3
Beds
2
Baths
2,240
Sq Ft
$129
Price per Sq Ft
Highlights
- Private Water Access
- 4 Car Detached Garage
- Living Room
- No HOA
- Storm Windows
- Handicap Accessible
About This Home
Wonderful ranch style home in the country but close enough you can walk to town! And just look at the outbuildings! With a 48x36 shop (complete with plumbing and electricity), barns of all sorts & sizes, and a garage, this property is just perfect! Basement bedroom is a non-conforming bedroom.
Home Details
Home Type
- Single Family
Est. Annual Taxes
- $2,967
Year Built
- Built in 1975
Lot Details
- 4.65 Acre Lot
- Irregular Lot
Parking
- 4 Car Detached Garage
Home Design
- Composition Roof
Interior Spaces
- 1-Story Property
- Ceiling Fan
- Family Room with Fireplace
- Living Room
- Natural lighting in basement
- Laminate Countertops
- Laundry on main level
Flooring
- Carpet
- Vinyl
Bedrooms and Bathrooms
- 3 Bedrooms
- 2 Full Bathrooms
Home Security
- Storm Windows
- Storm Doors
Schools
- Bentley Elementary School
- Halstead High School
Utilities
- Forced Air Heating and Cooling System
- Propane
- Irrigation Well
- Lagoon System
Additional Features
- Handicap Accessible
- Private Water Access
Community Details
- No Home Owners Association
- Halstead Subdivision
Listing and Financial Details
- Assessor Parcel Number 040-141-02-0-00-00-005.00-0
Map
Create a Home Valuation Report for This Property
The Home Valuation Report is an in-depth analysis detailing your home's value as well as a comparison with similar homes in the area
Home Values in the Area
Average Home Value in this Area
Tax History
| Year | Tax Paid | Tax Assessment Tax Assessment Total Assessment is a certain percentage of the fair market value that is determined by local assessors to be the total taxable value of land and additions on the property. | Land | Improvement |
|---|---|---|---|---|
| 2025 | $3,003 | $25,413 | $5,279 | $20,134 |
| 2024 | $3,003 | $23,739 | $4,589 | $19,150 |
| 2023 | $2,401 | $20,715 | $3,252 | $17,463 |
| 2022 | $2,217 | $19,090 | $3,252 | $15,838 |
| 2021 | $2,228 | $19,300 | $3,252 | $16,048 |
| 2020 | $2,021 | $17,565 | $3,252 | $14,313 |
| 2019 | $2,052 | $17,842 | $3,252 | $14,590 |
| 2018 | $2,017 | $17,509 | $2,545 | $14,964 |
| 2017 | $2,134 | $18,229 | $2,545 | $15,684 |
| 2016 | $2,195 | $18,807 | $2,545 | $16,262 |
| 2015 | $2,102 | $18,532 | $2,105 | $16,427 |
| 2014 | $1,875 | $17,019 | $2,105 | $14,914 |
Source: Public Records
Property History
| Date | Event | Price | Change | Sq Ft Price |
|---|---|---|---|---|
| 09/08/2025 09/08/25 | Pending | -- | -- | -- |
| 09/08/2025 09/08/25 | Price Changed | $290,000 | -3.3% | $129 / Sq Ft |
| 06/24/2025 06/24/25 | For Sale | $299,900 | +82.9% | $134 / Sq Ft |
| 10/04/2012 10/04/12 | Sold | -- | -- | -- |
| 09/04/2012 09/04/12 | Pending | -- | -- | -- |
| 08/18/2012 08/18/12 | For Sale | $164,000 | -- | $73 / Sq Ft |
Source: South Central Kansas MLS
Source: South Central Kansas MLS
MLS Number: 657617
APN: 141-02-0-00-00-005.00-0
Nearby Homes
