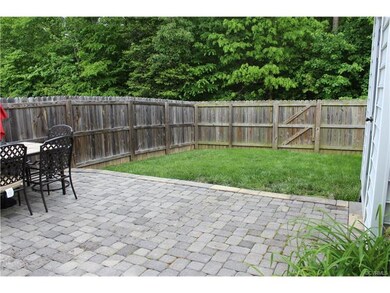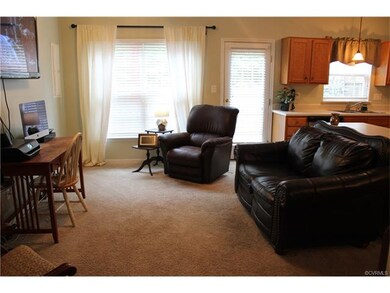
11411 Friars Walk Ct Glen Allen, VA 23059
Echo Lake NeighborhoodHighlights
- Colonial Architecture
- Separate Formal Living Room
- Front Porch
- Glen Allen High School Rated A
- High Ceiling
- Double Vanity
About This Home
As of June 2017Well maintained townhouse in an excellent location convenient to I-295, dining, and shopping. Spacious living room open to formal dining area. Large kitchen with stainless steel appliances, center island, large panty, garbage disposal, and dishwasher that is open to the family room. Plenty of natural sunlight downstairs. Master bedroom features a large walk-in closet, large master bathroom with garden tub and double vanity, and can accommodate large oversized furniture. Attic space for extra storage and 2 additional bedrooms upstairs. Covered front porch and rear fenced yard with large patio area and storage shed.
Last Agent to Sell the Property
Bonnie Prokopis
Dodson Properties, LLC License #0225097625 Listed on: 05/06/2017
Townhouse Details
Home Type
- Townhome
Est. Annual Taxes
- $1,582
Year Built
- Built in 2003
Lot Details
- 2,073 Sq Ft Lot
- Back Yard Fenced
HOA Fees
- $135 Monthly HOA Fees
Home Design
- Colonial Architecture
- Transitional Architecture
- Brick Exterior Construction
- Composition Roof
- Vinyl Siding
Interior Spaces
- 1,584 Sq Ft Home
- 2-Story Property
- High Ceiling
- Ceiling Fan
- Separate Formal Living Room
Kitchen
- Oven
- Microwave
- Dishwasher
- Kitchen Island
- Disposal
Flooring
- Carpet
- Vinyl
Bedrooms and Bathrooms
- 3 Bedrooms
- Walk-In Closet
- Double Vanity
Laundry
- Dryer
- Washer
Outdoor Features
- Patio
- Front Porch
Schools
- Glen Allen Elementary School
- Hungary Creek Middle School
- Glen Allen High School
Utilities
- Cooling Available
- Heat Pump System
- Water Heater
Listing and Financial Details
- Tax Lot 3
- Assessor Parcel Number 763-775-2356
Community Details
Overview
- The Townes At Hunton Park Subdivision
Amenities
- Common Area
Ownership History
Purchase Details
Home Financials for this Owner
Home Financials are based on the most recent Mortgage that was taken out on this home.Purchase Details
Home Financials for this Owner
Home Financials are based on the most recent Mortgage that was taken out on this home.Purchase Details
Purchase Details
Home Financials for this Owner
Home Financials are based on the most recent Mortgage that was taken out on this home.Purchase Details
Home Financials for this Owner
Home Financials are based on the most recent Mortgage that was taken out on this home.Purchase Details
Home Financials for this Owner
Home Financials are based on the most recent Mortgage that was taken out on this home.Similar Homes in Glen Allen, VA
Home Values in the Area
Average Home Value in this Area
Purchase History
| Date | Type | Sale Price | Title Company |
|---|---|---|---|
| Warranty Deed | $234,500 | Attorney | |
| Warranty Deed | $215,000 | Homeland Escrow Llc | |
| Warranty Deed | $205,000 | -- | |
| Warranty Deed | $215,000 | -- | |
| Deed | $205,000 | -- | |
| Deed | $158,295 | -- |
Mortgage History
| Date | Status | Loan Amount | Loan Type |
|---|---|---|---|
| Open | $187,500 | Stand Alone Refi Refinance Of Original Loan | |
| Closed | $187,600 | New Conventional | |
| Previous Owner | $125,000 | New Conventional | |
| Previous Owner | $172,000 | New Conventional | |
| Previous Owner | $205,000 | New Conventional | |
| Previous Owner | $155,849 | FHA |
Property History
| Date | Event | Price | Change | Sq Ft Price |
|---|---|---|---|---|
| 02/12/2020 02/12/20 | Rented | $1,650 | 0.0% | -- |
| 01/15/2020 01/15/20 | For Rent | $1,650 | +6.5% | -- |
| 09/14/2018 09/14/18 | Rented | $1,550 | 0.0% | -- |
| 09/04/2018 09/04/18 | For Rent | $1,550 | 0.0% | -- |
| 06/12/2017 06/12/17 | Sold | $215,000 | 0.0% | $136 / Sq Ft |
| 05/07/2017 05/07/17 | Pending | -- | -- | -- |
| 05/06/2017 05/06/17 | For Sale | $215,000 | -- | $136 / Sq Ft |
Tax History Compared to Growth
Tax History
| Year | Tax Paid | Tax Assessment Tax Assessment Total Assessment is a certain percentage of the fair market value that is determined by local assessors to be the total taxable value of land and additions on the property. | Land | Improvement |
|---|---|---|---|---|
| 2025 | $2,693 | $317,600 | $70,000 | $247,600 |
| 2024 | $2,693 | $303,900 | $65,000 | $238,900 |
| 2023 | $2,583 | $303,900 | $65,000 | $238,900 |
| 2022 | $2,281 | $268,300 | $55,000 | $213,300 |
| 2021 | $2,073 | $234,900 | $50,000 | $184,900 |
| 2020 | $2,044 | $234,900 | $50,000 | $184,900 |
| 2019 | $1,928 | $221,600 | $50,000 | $171,600 |
| 2018 | $662 | $205,700 | $50,000 | $155,700 |
| 2017 | $1,692 | $194,500 | $50,000 | $144,500 |
| 2016 | $1,582 | $181,800 | $50,000 | $131,800 |
| 2015 | $1,582 | $181,800 | $50,000 | $131,800 |
| 2014 | $1,582 | $181,800 | $50,000 | $131,800 |
Agents Affiliated with this Home
-

Seller's Agent in 2020
Hemant Naphade
Choice 1 Real Estate
(804) 248-2003
19 in this area
146 Total Sales
-
B
Seller's Agent in 2017
Bonnie Prokopis
Dodson Properties, LLC
-

Buyer's Agent in 2017
Tommy Sibiga
Hometown Realty
(804) 551-1702
7 in this area
278 Total Sales
Map
Source: Central Virginia Regional MLS
MLS Number: 1716930
APN: 763-775-2356
- 11505 Friars Walk Terrace
- 531 Siena Ln
- 3133 Abruzzo Place
- 521 Siena Ln
- 3057 Hunton Cottage Ln
- 11400 Long Meadow Dr
- 11422 Wood Brook Rd
- 3473 Manor Grove Cir
- 11219 Mill Place Terrace
- 3821 Mill Place Dr
- 11572 Chapman Mill Dr
- 11505 Sethwarner Dr
- 11600 Heverley Ct
- 3908 Links Ln
- 3904 Links Ln
- 3916 Links Ln
- 3900 Links Ln
- 3917 Links Ln
- 11513 Emerson Mill Way
- 9137 Olde Hartley Dr






