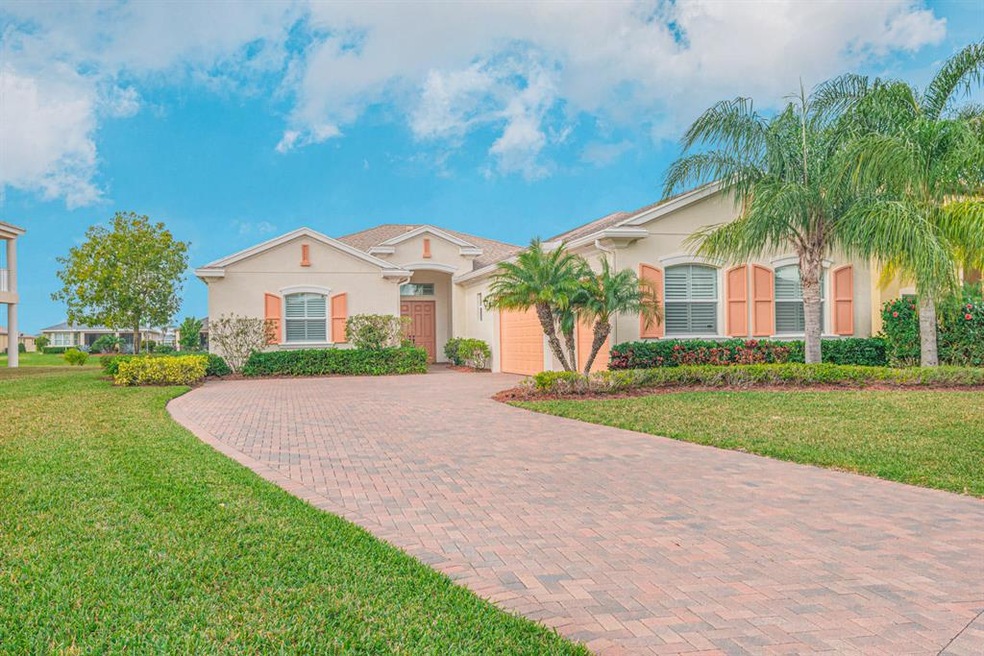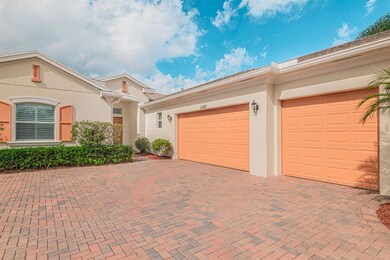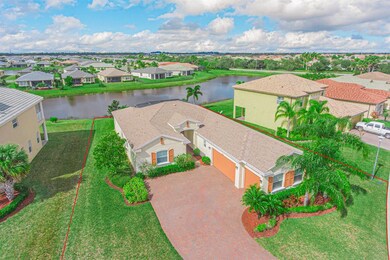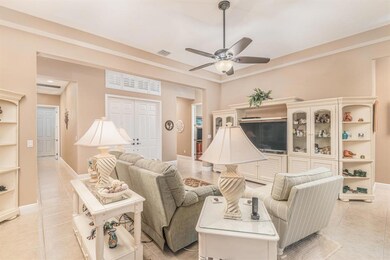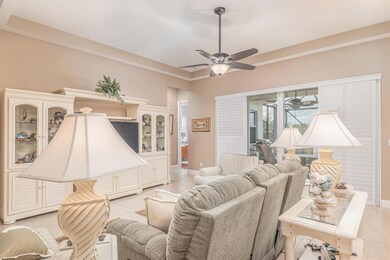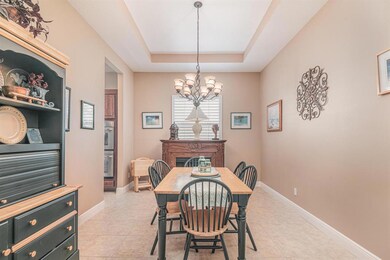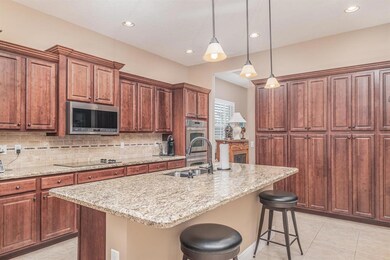
11411 SW Hillcrest Cir Port Saint Lucie, FL 34987
Tradition NeighborhoodEstimated Value: $542,000 - $653,000
Highlights
- Lake Front
- Heated Pool
- Vaulted Ceiling
- Gated with Attendant
- Clubhouse
- Roman Tub
About This Home
As of March 2020Why wait for new construction when you can own this stunning home? Immaculate 3 bedroom/3 bath home w/ den shows like a model. There are upgrades galore that include custom plantation shutters throughout, a wood cabinet-packed kitchen w/ double oven, island seating for 4, a breakfast area & formal dining room. The kitchen opens to the great room w/ sliders to the covered lanai & screened 24x12 heated pool overlooking a peaceful lake. The large master bedroom & generous master bath w/ walk in shower & roman tub also features his/her walk-in custom closets to maximize storage. The main living area has neutral tile & hand-scraped bamboo engineered hardwood floors are featured in the den & 2 bedrooms (one currently being used as an office) . The en suite guest bedroom has carpet. The master
Last Agent to Sell the Property
NextHome Treasure Coast License #3243931 Listed on: 01/30/2020

Last Buyer's Agent
Alexandra Cormier
Inactive member License #3408061
Home Details
Home Type
- Single Family
Est. Annual Taxes
- $4,882
Year Built
- Built in 2012
Lot Details
- 0.31 Acre Lot
- Lake Front
- Sprinkler System
HOA Fees
- $343 Monthly HOA Fees
Parking
- 3 Car Attached Garage
- Garage Door Opener
- Driveway
Home Design
- Shingle Roof
- Composition Roof
Interior Spaces
- 2,408 Sq Ft Home
- 1-Story Property
- Built-In Features
- Vaulted Ceiling
- Decorative Fireplace
- Plantation Shutters
- French Doors
- Entrance Foyer
- Great Room
- Formal Dining Room
- Den
- Lake Views
- Pull Down Stairs to Attic
Kitchen
- Breakfast Area or Nook
- Built-In Oven
- Electric Range
- Microwave
- Ice Maker
- Dishwasher
- Disposal
Flooring
- Wood
- Carpet
- Tile
Bedrooms and Bathrooms
- 3 Bedrooms
- Split Bedroom Floorplan
- Walk-In Closet
- 3 Full Bathrooms
- Roman Tub
Laundry
- Laundry Room
- Dryer
- Washer
- Laundry Tub
Home Security
- Home Security System
- Impact Glass
- Fire and Smoke Detector
Pool
- Heated Pool
- Screen Enclosure
- Automatic Pool Chlorinator
- Pool Equipment or Cover
Outdoor Features
- Patio
Utilities
- Central Heating and Cooling System
- Electric Water Heater
- Cable TV Available
Listing and Financial Details
- Assessor Parcel Number 431650005790006
Community Details
Overview
- Association fees include common areas, cable TV, recreation facilities, security, internet
- Fieldstone Subdivision
Amenities
- Clubhouse
- Game Room
- Billiard Room
- Community Wi-Fi
Recreation
- Tennis Courts
- Community Basketball Court
- Bocce Ball Court
- Community Pool
- Community Spa
Security
- Gated with Attendant
Ownership History
Purchase Details
Purchase Details
Home Financials for this Owner
Home Financials are based on the most recent Mortgage that was taken out on this home.Purchase Details
Home Financials for this Owner
Home Financials are based on the most recent Mortgage that was taken out on this home.Similar Homes in Port Saint Lucie, FL
Home Values in the Area
Average Home Value in this Area
Purchase History
| Date | Buyer | Sale Price | Title Company |
|---|---|---|---|
| Smith Robert J | -- | Attorney | |
| Smith Lieselotte | $405,000 | Florida Ttl & Guarantee Agcy | |
| Putnam Richard L | $276,500 | Founders Title |
Mortgage History
| Date | Status | Borrower | Loan Amount |
|---|---|---|---|
| Previous Owner | Putnam Richrd L | $85,700 | |
| Previous Owner | Putnam Richard L | $208,000 |
Property History
| Date | Event | Price | Change | Sq Ft Price |
|---|---|---|---|---|
| 03/18/2020 03/18/20 | Sold | $405,000 | -4.7% | $168 / Sq Ft |
| 02/17/2020 02/17/20 | Pending | -- | -- | -- |
| 01/30/2020 01/30/20 | For Sale | $425,000 | -- | $176 / Sq Ft |
Tax History Compared to Growth
Tax History
| Year | Tax Paid | Tax Assessment Tax Assessment Total Assessment is a certain percentage of the fair market value that is determined by local assessors to be the total taxable value of land and additions on the property. | Land | Improvement |
|---|---|---|---|---|
| 2024 | $10,405 | $439,683 | -- | -- |
| 2023 | $10,405 | $426,877 | $0 | $0 |
| 2022 | $10,094 | $414,444 | $0 | $0 |
| 2021 | $8,573 | $344,300 | $91,300 | $253,000 |
| 2020 | $4,924 | $187,452 | $0 | $0 |
| 2019 | $4,882 | $183,238 | $0 | $0 |
| 2018 | $4,688 | $179,822 | $0 | $0 |
| 2017 | $4,760 | $269,100 | $60,500 | $208,600 |
| 2016 | $4,578 | $267,700 | $58,300 | $209,400 |
| 2015 | $4,616 | $233,300 | $39,500 | $193,800 |
| 2014 | $4,416 | $169,943 | $0 | $0 |
Agents Affiliated with this Home
-
Teri McGinn

Seller's Agent in 2020
Teri McGinn
NextHome Treasure Coast
(774) 306-1079
2 in this area
44 Total Sales
-
A
Buyer's Agent in 2020
Alexandra Cormier
Inactive member
Map
Source: BeachesMLS
MLS Number: R10596903
APN: 43-16-500-0579-0006
- 11690 SW Rockville Ct
- 11891 SW Crestwood Cir
- 11881 SW Crestwood Cir
- 11471 SW Hillcrest Cir
- 11454 SW Fieldstone Way
- 11948 SW Crestwood Cir
- 11416 SW Lake Park Dr
- 11762 SW Waterford Isle Way
- 11400 SW Reston Ct
- 11399 SW Hawkins Terrace
- 11243 SW Parkside Dr
- 12170 SW Bennington Cir
- 11454 SW Hawkins Terrace
- 11877 SW Waterford Isle Way
- 11240 SW Wyndham Way
- 11273 SW Stockton Place
- 11507 SW Lake Park Dr
- 11396 SW Willow Ln
- 11296 SW Barton Way
- 11298 SW Stockton Place
- 11411 SW Hillcrest Cir
- 11660 SW Rockville Ct
- 11405 SW Hillcrest Cir
- 11399 SW Hillcrest Cir
- 11406 SW Hillcrest Cir
- 11400 SW Hillcrest Cir
- 11412 SW Hillcrest Cir
- 11393 SW Hillcrest Cir
- 11418 SW Hillcrest Cir
- 11394 SW Hillcrest Cir
- 11691 SW Rockville Ct
- 11397 SW Fieldstone Way
- 11387 SW Hillcrest Cir
- 11401 SW Fieldstone Way
- 11423 SW Hillcrest Cir
- 11424 SW Hillcrest Cir
- 11393 SW Fieldstone Way
- 11277 SW Lake Park Dr
- 11271 SW Lake Park Dr
- 11271 SW Lake Park Dr
