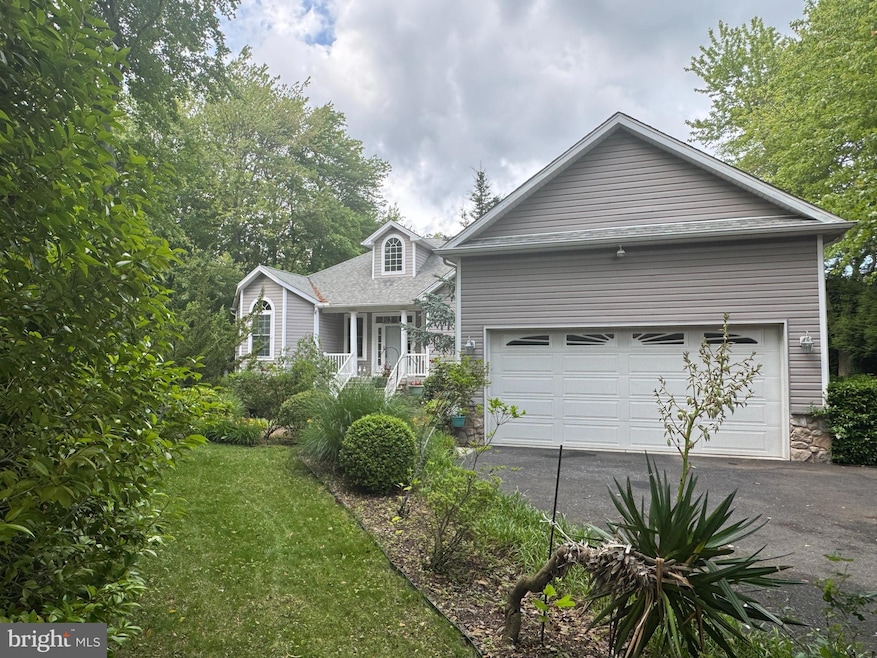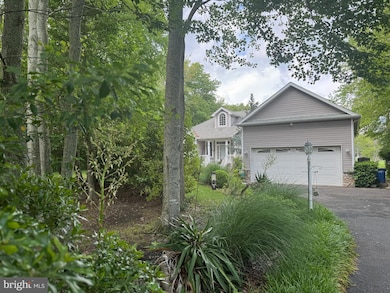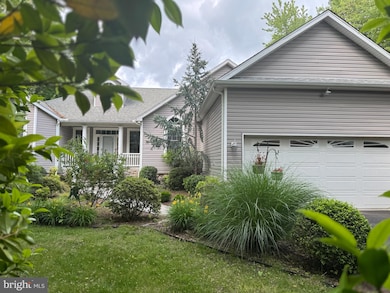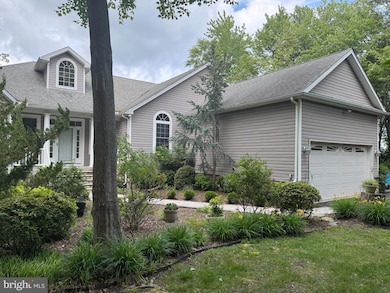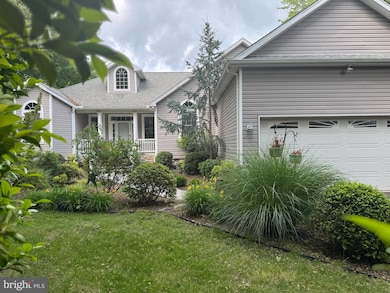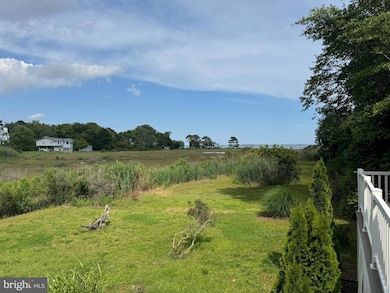
11411 Terrapin Point Rd Berlin, MD 21811
Estimated payment $4,224/month
Highlights
- Very Popular Property
- Water Oriented
- 0.53 Acre Lot
- Ocean City Elementary School Rated A
- Bay View
- Deck
About This Home
Custom-built by T&G Builders, this 3-bedroom, 2-bath home in desirable South Point offers beautiful water views and a spacious, thoughtfully designed layout. Nestled on a beautifully landscaped half-acre lot, this property provides a true sense of privacy while being just minutes from the South Point Boat Ramp.Enjoy a split-bedroom floor plan with a generous primary suite featuring tile flooring, a soaking tub, dual-sink vanity, separate shower, and a linen closet. The family room boasts hardwood floors, vaulted ceilings, and a stunning stone accent wall with a pellet stove insert—perfect for cozy evenings.The kitchen has granite countertops, tile flooring, a pantry, and a new KitchenAid refrigerator and opens to a sunlit dining area. You’ll love the added space in the sunroom, complete with tile floors and access to the composite rear deck with vinyl railing—ideal for entertaining or relaxing outdoors.Additional features include a dedicated office with hardwood floors, a 2-car garage, a floored attic offering ample storage or potential for a flex room, a whole-house generator for peace of mind, and a storage shed for added convenience. Call for your personal tour!
Home Details
Home Type
- Single Family
Est. Annual Taxes
- $3,602
Year Built
- Built in 2009
Lot Details
- 0.53 Acre Lot
- Property borders a national or state park
- Wooded Lot
Parking
- 2 Car Attached Garage
- Garage Door Opener
Home Design
- Contemporary Architecture
- Frame Construction
- Architectural Shingle Roof
- Stick Built Home
Interior Spaces
- 2,325 Sq Ft Home
- Property has 1 Level
- Ceiling Fan
- Screen For Fireplace
- Stone Fireplace
- Window Screens
- Combination Kitchen and Dining Room
- Bay Views
- Crawl Space
- Storm Doors
Kitchen
- Built-In Oven
- Stove
- Microwave
- Dishwasher
- Disposal
Flooring
- Wood
- Carpet
- Ceramic Tile
Bedrooms and Bathrooms
- 3 Main Level Bedrooms
- Walk-In Closet
- 2 Full Bathrooms
- Hydromassage or Jetted Bathtub
Laundry
- Dryer
- Washer
Outdoor Features
- Water Oriented
- Property near a bay
- Deck
- Shed
Location
- Flood Risk
Schools
- Stephen Decatur Middle School
- Stephen Decatur High School
Utilities
- Heat Pump System
- Vented Exhaust Fan
- Well
- Electric Water Heater
- Water Conditioner is Owned
- On Site Septic
Community Details
- No Home Owners Association
- Built by T & G Builders
- Genezer Estates Subdivision
Listing and Financial Details
- Tax Lot 174
- Assessor Parcel Number 2410025702
Map
Home Values in the Area
Average Home Value in this Area
Tax History
| Year | Tax Paid | Tax Assessment Tax Assessment Total Assessment is a certain percentage of the fair market value that is determined by local assessors to be the total taxable value of land and additions on the property. | Land | Improvement |
|---|---|---|---|---|
| 2024 | $3,070 | $376,333 | $0 | $0 |
| 2023 | $2,956 | $337,567 | $0 | $0 |
| 2022 | $2,847 | $298,800 | $91,600 | $207,200 |
| 2021 | $2,845 | $297,333 | $0 | $0 |
| 2020 | $2,831 | $295,867 | $0 | $0 |
| 2019 | $2,817 | $294,400 | $91,600 | $202,800 |
| 2018 | $2,788 | $294,400 | $91,600 | $202,800 |
| 2017 | $2,788 | $294,400 | $0 | $0 |
| 2016 | -- | $301,000 | $0 | $0 |
| 2015 | -- | $301,000 | $0 | $0 |
| 2014 | $2,680 | $301,000 | $0 | $0 |
Purchase History
| Date | Type | Sale Price | Title Company |
|---|---|---|---|
| Deed | $44,900 | -- |
Mortgage History
| Date | Status | Loan Amount | Loan Type |
|---|---|---|---|
| Closed | -- | No Value Available |
Similar Homes in Berlin, MD
Source: Bright MLS
MLS Number: MDWO2030642
APN: 10-025702
- 6222 S Point Rd
- 11419 Fox Run
- 6438 Knoll Hill Dr
- 11209 Woodside Dr
- 11518 Bay Point Ln
- 6562 S Point Rd
- 11334 Newport Bay Dr
- 0 Newport Bay Dr Unit MDWO102088
- 5711 Waterside Dr
- Lot 23 Hampton Rd
- 6513 Hampton Rd
- 11501 Quillin Way
- 0 Rum Pointe Rd Unit MDWO2027920
- 9331 Cropper Island Rd
- 0 E Shire Dr
- 8149 Timberneck Dr
- 9741 Mason Rd
- Lot 9 Grays Creek Dr
- 6629 Bowden Rd
- 12025 Fassitt Ln
