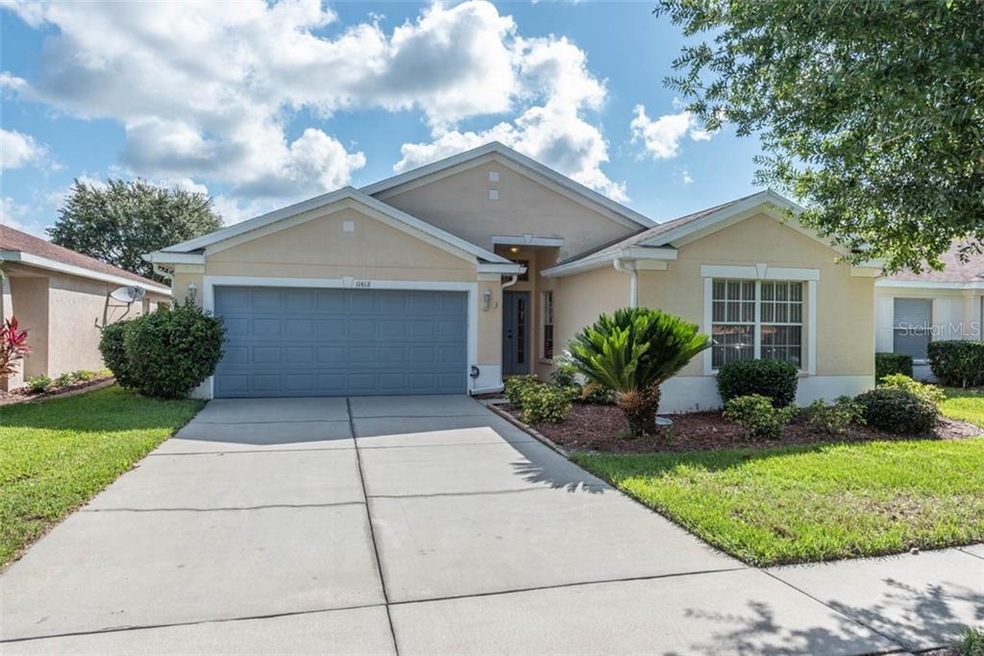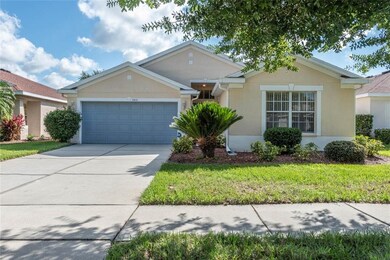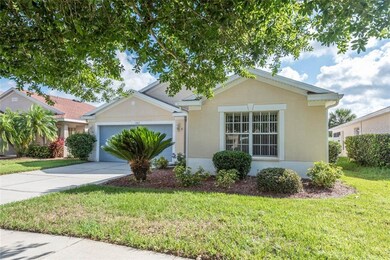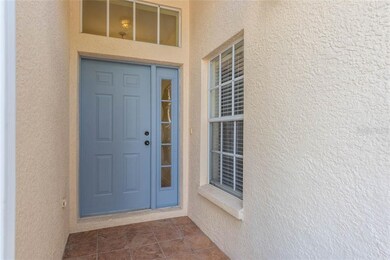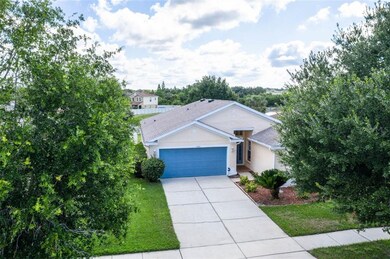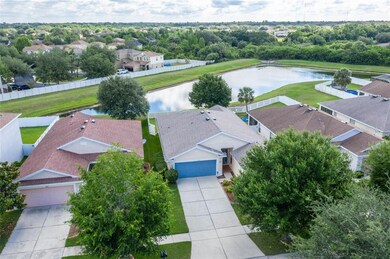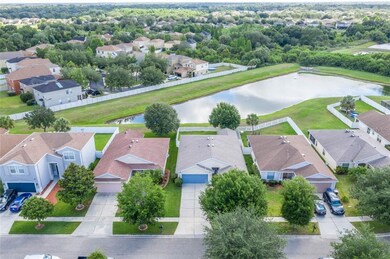
11412 Coconut Island Dr Riverview, FL 33569
Highlights
- Fitness Center
- Pond View
- Clubhouse
- Riverview High School Rated A-
- Open Floorplan
- Florida Architecture
About This Home
As of February 2025WOW! Enjoy the sunrise from your screened patio overlooking the pond (NO backyard neighbors). Better yet, this adorable and affordable 4-bedroom, 2-bath home is located on a cul-de-sac. The home features a split floor plan with 3 of the bedrooms located off the foyer as you enter the home. The foyer also opens up to the spacious family/dining/kitchen area as well as the owner's suite with a nice-sized en-suite with large vanity, soaking tub with shower and large walk-in-closet (11’x7’). The screened, covered patio, just off the dining room, provides access to the fenced (vinyl) backyard. Home comes complete with all kitchen appliances, a washer and dryer and extra refrigerator in the garage. Rivercrest is a master-planned community with a low HOA and a CDD that is included in the property taxes. The Rivercrest Community boasts an A-rated elementary school, Montessori school, 2 daycare centers, large clubhouse (hosted family activities and exercise programs), 1 family pool with playscape and 1 adult pool with jacuzzi and Tiki bar, basketball and tennis courts, covered playground, multipurpose sports field, and fitness trail around the lake, and for convenience, an onsite HOA office. For increased security, a guard patrols the community, cameras are installed at all entrances, as well as an active neighborhood watch program. Convenient proximity to hospitals, medical offices, shopping, dining and outdoor recreation as well as access to major Bay Area thoroughfares (I-75, Crosstown Expwy, etc) for an easy commute to Tampa, MacDill AFB, Tampa Airport and Florida's famous Gulf Beaches and theme parks. Could this be your new Home? Schedule your private showing today!
Home Details
Home Type
- Single Family
Est. Annual Taxes
- $4,226
Year Built
- Built in 2005
Lot Details
- 5,500 Sq Ft Lot
- Lot Dimensions are 50x110
- Southwest Facing Home
- Vinyl Fence
- Metered Sprinkler System
- Landscaped with Trees
- Property is zoned PD
HOA Fees
- $11 Monthly HOA Fees
Parking
- 2 Car Attached Garage
- Driveway
Home Design
- Florida Architecture
- Slab Foundation
- Shingle Roof
- Block Exterior
Interior Spaces
- 1,850 Sq Ft Home
- 1-Story Property
- Open Floorplan
- Cathedral Ceiling
- Ceiling Fan
- Blinds
- Sliding Doors
- Family Room Off Kitchen
- Pond Views
Kitchen
- Range
- Recirculated Exhaust Fan
- Microwave
- Dishwasher
- Disposal
Flooring
- Brick
- Laminate
- Ceramic Tile
Bedrooms and Bathrooms
- 4 Bedrooms
- Split Bedroom Floorplan
- Walk-In Closet
- 2 Full Bathrooms
Laundry
- Laundry Room
- Dryer
- Washer
Outdoor Features
- Screened Patio
- Rain Gutters
- Front Porch
Schools
- Sessums Elementary School
- Rodgers Middle School
- Riverview High School
Utilities
- Central Heating and Cooling System
- Electric Water Heater
- High Speed Internet
- Cable TV Available
Listing and Financial Details
- Down Payment Assistance Available
- Homestead Exemption
- Visit Down Payment Resource Website
- Legal Lot and Block 35 / 24
- Assessor Parcel Number U-33-30-20-78A-000024-00035.0
- $1,687 per year additional tax assessments
Community Details
Overview
- Association fees include community pool, escrow reserves fund, insurance, ground maintenance, manager, pool maintenance, recreational facilities
- Mary Lee Culver Association, Phone Number (813) 671-2200
- Visit Association Website
- Rivercrest Ph 2 Prcl N Subdivision
- The community has rules related to deed restrictions, fencing
- Rental Restrictions
Amenities
- Clubhouse
Recreation
- Tennis Courts
- Community Basketball Court
- Recreation Facilities
- Community Playground
- Fitness Center
- Community Pool
Ownership History
Purchase Details
Home Financials for this Owner
Home Financials are based on the most recent Mortgage that was taken out on this home.Purchase Details
Home Financials for this Owner
Home Financials are based on the most recent Mortgage that was taken out on this home.Purchase Details
Home Financials for this Owner
Home Financials are based on the most recent Mortgage that was taken out on this home.Purchase Details
Home Financials for this Owner
Home Financials are based on the most recent Mortgage that was taken out on this home.Purchase Details
Purchase Details
Home Financials for this Owner
Home Financials are based on the most recent Mortgage that was taken out on this home.Purchase Details
Purchase Details
Map
Similar Homes in the area
Home Values in the Area
Average Home Value in this Area
Purchase History
| Date | Type | Sale Price | Title Company |
|---|---|---|---|
| Warranty Deed | $360,000 | Sunbelt Title Agency | |
| Warranty Deed | -- | Attorney | |
| Deed | $180,000 | -- | |
| Corporate Deed | $114,000 | Albertelli Title Inc | |
| Trustee Deed | -- | None Available | |
| Warranty Deed | $245,500 | Continental Title Ins Inc | |
| Interfamily Deed Transfer | -- | Continental Title Ins Inc | |
| Special Warranty Deed | $183,800 | Rivercrest Title Llc |
Mortgage History
| Date | Status | Loan Amount | Loan Type |
|---|---|---|---|
| Open | $353,479 | FHA | |
| Previous Owner | $153,000 | New Conventional | |
| Previous Owner | $91,200 | New Conventional | |
| Previous Owner | $196,400 | Stand Alone First |
Property History
| Date | Event | Price | Change | Sq Ft Price |
|---|---|---|---|---|
| 02/09/2025 02/09/25 | Sold | $360,000 | 0.0% | $195 / Sq Ft |
| 12/26/2024 12/26/24 | Pending | -- | -- | -- |
| 12/13/2024 12/13/24 | For Sale | $360,000 | +71.4% | $195 / Sq Ft |
| 06/05/2020 06/05/20 | Sold | $210,000 | -4.5% | $114 / Sq Ft |
| 05/22/2020 05/22/20 | Pending | -- | -- | -- |
| 05/20/2020 05/20/20 | For Sale | $220,000 | -- | $119 / Sq Ft |
Tax History
| Year | Tax Paid | Tax Assessment Tax Assessment Total Assessment is a certain percentage of the fair market value that is determined by local assessors to be the total taxable value of land and additions on the property. | Land | Improvement |
|---|---|---|---|---|
| 2024 | $5,046 | $219,273 | -- | -- |
| 2023 | $5,109 | $212,886 | $0 | $0 |
| 2022 | $5,234 | $206,685 | $0 | $0 |
| 2021 | $5,263 | $200,665 | $51,612 | $149,053 |
| 2020 | $4,321 | $150,634 | $0 | $0 |
| 2019 | $4,226 | $147,247 | $0 | $0 |
| 2018 | $4,173 | $144,501 | $0 | $0 |
| 2017 | $4,018 | $141,529 | $0 | $0 |
| 2016 | $2,585 | $86,876 | $0 | $0 |
| 2015 | $2,599 | $86,272 | $0 | $0 |
| 2014 | -- | $85,587 | $0 | $0 |
| 2013 | -- | $84,322 | $0 | $0 |
Source: Stellar MLS
MLS Number: T3242880
APN: U-33-30-20-78A-000024-00035.0
- 11318 Laurel Brook Ct
- 11121 Running Pine Dr
- 11118 Running Pine Dr
- 11314 Cocoa Beach Dr
- 11228 Lake Lanier Dr
- 11427 Laurel Brook Ct
- 11412 Bridge Pine Dr
- 11616 Crest Creek Dr
- 11302 Crane Lake Ct
- 10355 Lakeside Vista Dr
- 11136 Hartford Fern Dr
- 11506 Sand Stone Rock Dr
- 0 Balm Riverview Rd Unit MFRT3468623
- 10970 El Toro Dr
- 11845 Mile Marsh Dr
- 11834 Mile Marsh Dr
- 11813 Mile Marsh Dr
- 11313 Hardwood Hammock Ln
- 11341 Hardwood Hammock Ln
- 11842 Mile Marsh Dr
