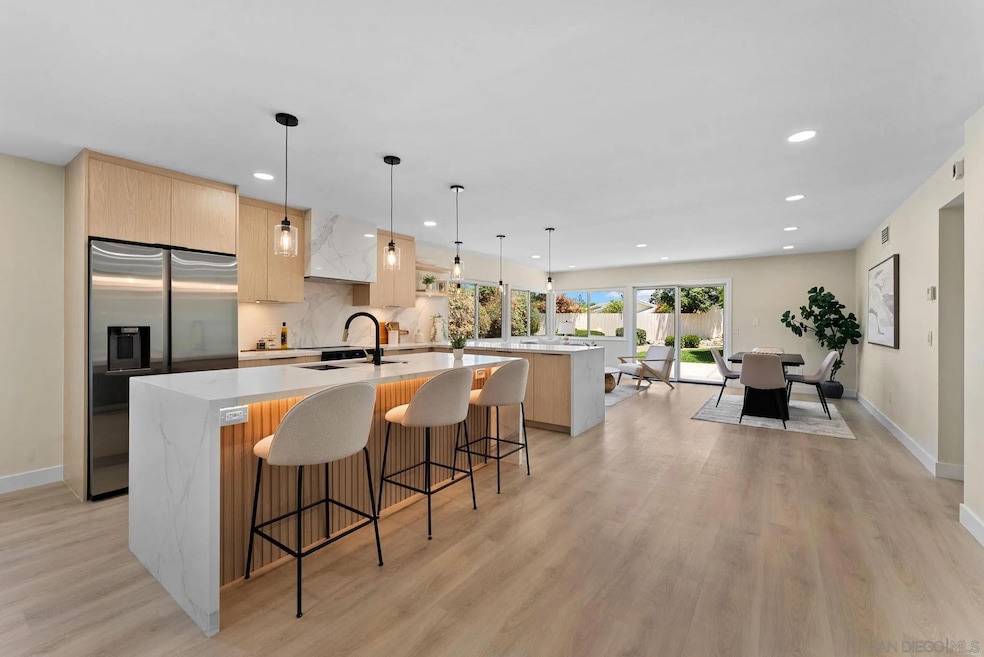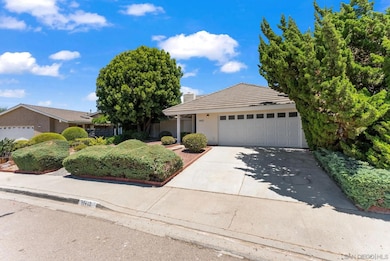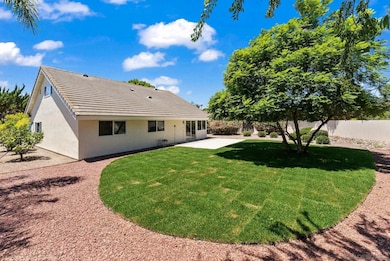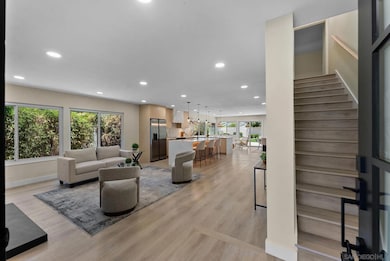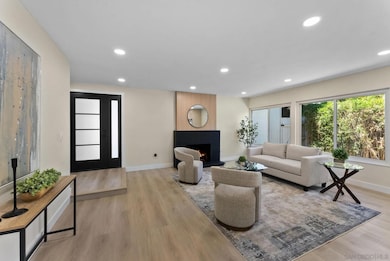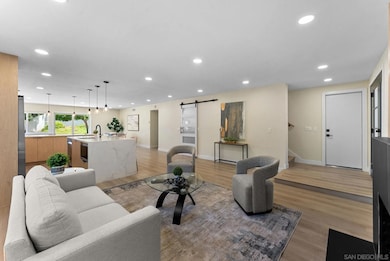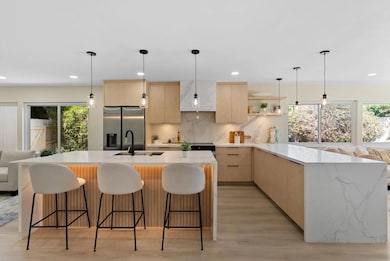11412 Lucera Place San Diego, CA 92127
Rancho Bernardo NeighborhoodEstimated payment $8,480/month
Highlights
- Home Office
- 2 Car Attached Garage
- Forced Air Heating and Cooling System
- Westwood Elementary School Rated A+
- Walk-In Closet
- Dining Area
About This Home
Welcome to this beautifully reimagined 5-bedroom, 3-bath residence—where designer detail and California comfort come together in perfect harmony. Step inside to a bright, open-concept living space that immediately impresses. At the heart of the home is a showstopping chef’s kitchen, complete with white oak cabinetry, waterfall-edge quartz countertops, and a stunning statement backsplash. A full suite of premium stainless-steel appliances and an oversized island with pendant lighting make it the ideal space for cooking, gathering, and entertaining. The kitchen flows seamlessly into the dining and living areas, framed by expansive glass sliders that open to a lushly landscaped backyard—creating the ultimate indoor-outdoor connection. Wide-plank luxury vinyl flooring runs throughout, adding warmth and sophistication to the modern design palette. Every bathroom in the home has been fully transformed with designer tilework, floating vanities, and contemporary fixtures that elevate everyday living. With five bedrooms, there’s space for family, guests, or a dedicated home office. Set on a peaceful street in one of Rancho Bernardo’s most desirable neighborhoods, this turnkey home offers convenience to award-winning schools, shopping, dining, golf courses, and parks. Stylish. Spacious. Move-in ready. This is the modern Rancho Bernardo lifestyle at its best.
Home Details
Home Type
- Single Family
Est. Annual Taxes
- $3,157
Year Built
- Built in 1970
Lot Details
- 8,800 Sq Ft Lot
- Property is Fully Fenced
HOA Fees
- $47 Monthly HOA Fees
Parking
- 2 Car Attached Garage
- Garage Door Opener
Home Design
- Clay Roof
- Wood Siding
- Stucco
Interior Spaces
- 2,160 Sq Ft Home
- 2-Story Property
- Pendant Lighting
- Living Room with Fireplace
- Dining Area
- Home Office
- Linoleum Flooring
- Washer Hookup
Kitchen
- Electric Range
- Microwave
- Freezer
- Ice Maker
- Dishwasher
- Disposal
Bedrooms and Bathrooms
- 5 Bedrooms
- Walk-In Closet
Utilities
- Forced Air Heating and Cooling System
- Heating System Uses Natural Gas
Community Details
- Association fees include clubhouse paid
- Westwood Club Association
- Rancho Bernardo Subdivision
Map
Home Values in the Area
Average Home Value in this Area
Tax History
| Year | Tax Paid | Tax Assessment Tax Assessment Total Assessment is a certain percentage of the fair market value that is determined by local assessors to be the total taxable value of land and additions on the property. | Land | Improvement |
|---|---|---|---|---|
| 2025 | $3,157 | $288,098 | $76,987 | $211,111 |
| 2024 | $3,157 | $282,450 | $75,478 | $206,972 |
| 2023 | $3,089 | $276,913 | $73,999 | $202,914 |
| 2022 | $3,036 | $271,485 | $72,549 | $198,936 |
| 2021 | $2,995 | $266,163 | $71,127 | $195,036 |
| 2020 | $2,955 | $263,435 | $70,398 | $193,037 |
| 2019 | $2,877 | $258,270 | $69,018 | $189,252 |
| 2018 | $2,796 | $253,207 | $67,665 | $185,542 |
| 2017 | $83 | $248,243 | $66,339 | $181,904 |
| 2016 | $2,662 | $243,377 | $65,039 | $178,338 |
| 2015 | $2,622 | $239,723 | $64,063 | $175,660 |
| 2014 | $2,560 | $235,029 | $62,809 | $172,220 |
Property History
| Date | Event | Price | List to Sale | Price per Sq Ft | Prior Sale |
|---|---|---|---|---|---|
| 10/16/2025 10/16/25 | Pending | -- | -- | -- | |
| 10/08/2025 10/08/25 | For Sale | $1,550,000 | +26.5% | $718 / Sq Ft | |
| 05/06/2025 05/06/25 | Sold | $1,225,000 | -5.7% | $567 / Sq Ft | View Prior Sale |
| 03/26/2025 03/26/25 | Pending | -- | -- | -- | |
| 03/16/2025 03/16/25 | Price Changed | $1,299,000 | -3.7% | $601 / Sq Ft | |
| 03/06/2025 03/06/25 | For Sale | $1,349,000 | -- | $625 / Sq Ft |
Purchase History
| Date | Type | Sale Price | Title Company |
|---|---|---|---|
| Grant Deed | $1,225,000 | First American Title | |
| Interfamily Deed Transfer | -- | -- |
Mortgage History
| Date | Status | Loan Amount | Loan Type |
|---|---|---|---|
| Open | $1,233,250 | Construction |
Source: San Diego MLS
MLS Number: 250041057
APN: 273-430-25
- 11418 Florindo Rd
- 17408 Caminito Baya
- 17165 W Bernardo Dr Unit 205
- 17185 W Bernardo Dr Unit 203
- 17195 W Bernardo Dr Unit 206
- 17141 W Bernardo Dr Unit 203
- 17093 W Bernardo Dr Unit 106
- 17141 W Bernardo Dr Unit 204
- 17147 W Bernardo Dr Unit 103
- 17093 W Bernardo Dr Unit 202
- 17093 W Bernardo Dr Unit 205
- 11450 Cabela Place
- 11864 Bernardo Terrace Unit C
- 11872 Bernardo Terrace Unit E
- 17438 Ashburton Rd
- 17544 Ashburton Rd
- 11409 Duenda Rd
- 11515 Escoba Place
- 11940 Adorno Place
- 11915 Fairhope Rd
