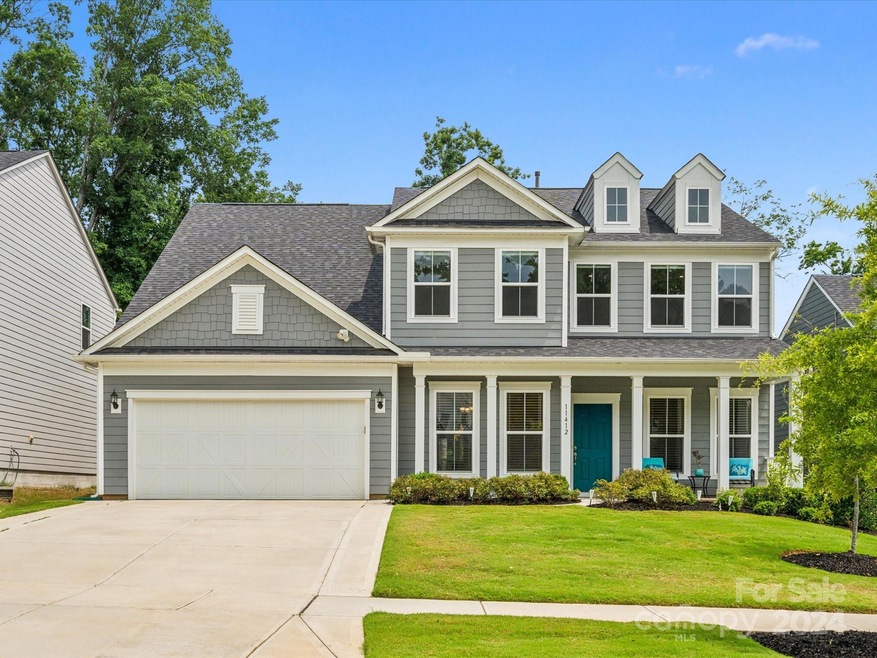
11412 Oakhampton Way Charlotte, NC 28277
Providence NeighborhoodHighlights
- Open Floorplan
- Transitional Architecture
- Bar Fridge
- Mckee Road Elementary Rated A-
- Wood Flooring
- 2 Car Attached Garage
About This Home
As of September 2024Stunning Like New 5 bed 4.5 bath Home w/Ample Storage, Upgrades Galore! Prime Location, Easy Access to 485, LifeTime Fitness, Premier Shopping/Dining at Waverly/Rea Farms! Downstairs Guest/In-law Suite w/full bath. Gourmet Kitchen w/Gorgeous Lvl 3 Quartz Countertops, Beautiful Cabinets w/Soft Close Drawers, SlideOut Shelving, SS Appliances w/5 Burner Gas Stove/Microwave/Wall Oven. Formal Dining Rm w/Tray Ceiling. Butlers Pantry/Beverage Fridge perfect for entertaining. Family rm w/Stone Srnd Fireplace. Office w/French doors. Sunroom w/views of Private Wooded Backyard. Staircase w/Oak threads & Wrought Iron Balusters leading Upstairs to Loft Area, Primary Bedroom Suite w/Tray Ceiling, Beautiful Primary Bath w/Soaking Tub, Upgraded Cabinetry, His&Hers Closets. 3 Addl Bedrooms and 2 full baths Upstairs. Insulated Finished 2 Car Garage. Drop zone/Primary Closet Cabinets Apr'24. Driveway extended '23. Refrigerator/Washer/Dryer convey. Community Pool/Pavilion/Playground.
Last Agent to Sell the Property
NorthGroup Real Estate LLC Brokerage Email: realtor.radhi@gmail.com License #291869 Listed on: 07/11/2024

Last Buyer's Agent
Non Member
Canopy Administration
Home Details
Home Type
- Single Family
Est. Annual Taxes
- $5,952
Year Built
- Built in 2021
HOA Fees
- $113 Monthly HOA Fees
Parking
- 2 Car Attached Garage
- Front Facing Garage
- Driveway
Home Design
- Transitional Architecture
- Slab Foundation
Interior Spaces
- 2-Story Property
- Open Floorplan
- Bar Fridge
- Entrance Foyer
- Family Room with Fireplace
Kitchen
- Electric Oven
- Gas Cooktop
- Microwave
- Dishwasher
- Kitchen Island
- Disposal
Flooring
- Wood
- Tile
Bedrooms and Bathrooms
- Walk-In Closet
Schools
- Mckee Road Elementary School
- Jay M. Robinson Middle School
- Providence High School
Utilities
- Central Air
- Vented Exhaust Fan
- Heating System Uses Natural Gas
Additional Features
- Patio
- Property is zoned R3
Listing and Financial Details
- Assessor Parcel Number 231-232-18
Community Details
Overview
- Castleford Home Owners Association, Phone Number (704) 544-7779
- Castleford Reserve Subdivision
- Mandatory home owners association
Recreation
- Community Playground
Ownership History
Purchase Details
Home Financials for this Owner
Home Financials are based on the most recent Mortgage that was taken out on this home.Purchase Details
Home Financials for this Owner
Home Financials are based on the most recent Mortgage that was taken out on this home.Similar Homes in the area
Home Values in the Area
Average Home Value in this Area
Purchase History
| Date | Type | Sale Price | Title Company |
|---|---|---|---|
| Warranty Deed | $930,000 | None Listed On Document | |
| Special Warranty Deed | $744,500 | None Available |
Mortgage History
| Date | Status | Loan Amount | Loan Type |
|---|---|---|---|
| Open | $744,000 | New Conventional | |
| Previous Owner | $185,000 | New Conventional |
Property History
| Date | Event | Price | Change | Sq Ft Price |
|---|---|---|---|---|
| 09/10/2024 09/10/24 | Sold | $930,000 | -6.5% | $248 / Sq Ft |
| 08/05/2024 08/05/24 | Pending | -- | -- | -- |
| 07/24/2024 07/24/24 | Price Changed | $995,000 | -5.1% | $266 / Sq Ft |
| 07/11/2024 07/11/24 | For Sale | $1,049,000 | -- | $280 / Sq Ft |
Tax History Compared to Growth
Tax History
| Year | Tax Paid | Tax Assessment Tax Assessment Total Assessment is a certain percentage of the fair market value that is determined by local assessors to be the total taxable value of land and additions on the property. | Land | Improvement |
|---|---|---|---|---|
| 2023 | $5,952 | $792,500 | $175,000 | $617,500 |
| 2022 | $5,123 | $530,900 | $80,000 | $450,900 |
| 2021 | $411 | $80,000 | $80,000 | $0 |
Agents Affiliated with this Home
-
Radhika Cherukuri

Seller's Agent in 2024
Radhika Cherukuri
NorthGroup Real Estate LLC
(704) 770-6423
9 in this area
24 Total Sales
-
N
Buyer's Agent in 2024
Non Member
NC_CanopyMLS
Map
Source: Canopy MLS (Canopy Realtor® Association)
MLS Number: 4154980
APN: 231-232-18
- 10904 Kilkenny Dr
- 820 Hampshire Hill Rd Unit 106
- 10836 Fox Hedge Rd
- 20216 Shaffer Bach Ln
- 11019 Kilkenny Dr Unit 41
- 5931 Ardrey Kell Rd
- 5946 Ardrey Kell Rd
- 7542 Waverly Walk Ave Unit 7542
- 7913 Waverly Walk Ave
- 6510 Honeymeade Cir
- 7940 Waverly Walk Ave
- 516 Amanda Dr
- 11646 Rabbit Ridge Rd
- 10617 Fuller Ridge Cir
- 1115 Maremont Ct
- 12028 Royal Lytham Ct
- 5117 Allison Ln
- 11011 Alderbrook Ln
- 4033 Weddington Manor Ct
- 9930 Karras Commons Way
