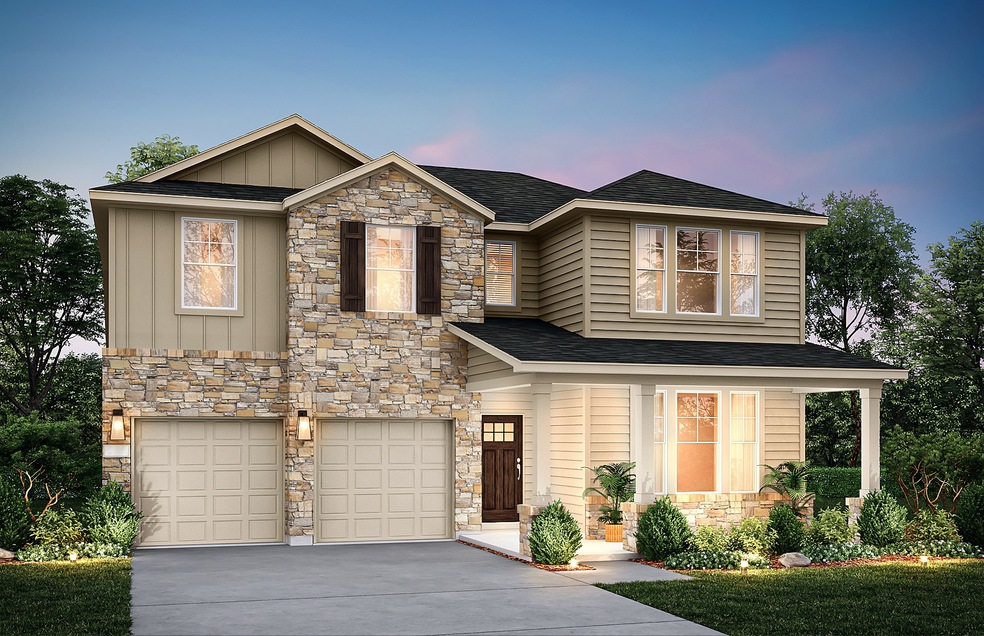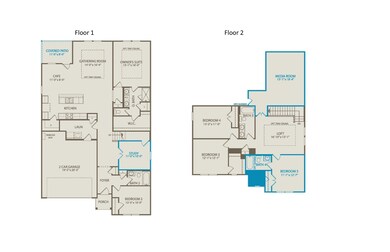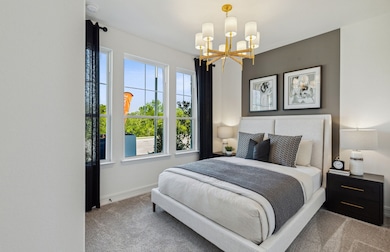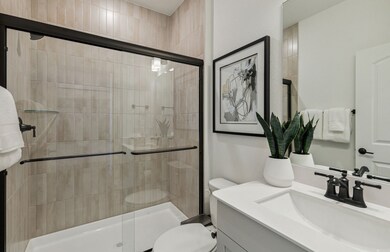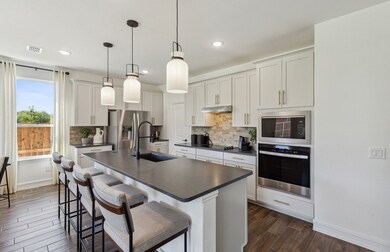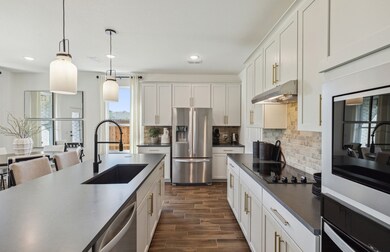
11412 Treehouse Trail Justin, TX 76247
Estimated payment $3,671/month
Highlights
- New Construction
- 2 Car Attached Garage
- Kitchen Island
- Open Floorplan
- Walk-In Closet
- Ceramic Tile Flooring
About This Home
NEW CONSTRUCTION: Discover Treeline, Justin’s premier new construction community, where 800 acres of lush oak treetops and a scenic creek create a serene retreat. Located in the highly acclaimed Northwest ISD with easy access to Highways 114 and I-35, Treeline offers the perfect blend of natural beauty and convenience.Your dream home at 11412 Treehouse Trail features the Albany Plan, offering 2,999 square feet of thoughtfully designed living space with 5 bedrooms and 3 bathrooms. Highlights include a private study with French doors, a spacious media room on the second floor, a gourmet kitchen with a large center island, a versatile loft perfect for family gatherings, and integrated smart home features for modern living.Available June 2025, this home is the perfect combination of luxury and comfort. Visit Treeline today and experience the craftsmanship of Pulte Homes!
Home Details
Home Type
- Single Family
Year Built
- Built in 2025 | New Construction
Lot Details
- 5,976 Sq Ft Lot
HOA Fees
- $329 Monthly HOA Fees
Parking
- 2 Car Attached Garage
- Front Facing Garage
- Driveway
Home Design
- Slab Foundation
- Composition Roof
Interior Spaces
- 2,999 Sq Ft Home
- 2-Story Property
- Open Floorplan
- Gas Fireplace
Kitchen
- Gas Range
- Microwave
- Dishwasher
- Kitchen Island
- Disposal
Flooring
- Carpet
- Ceramic Tile
- Luxury Vinyl Plank Tile
Bedrooms and Bathrooms
- 5 Bedrooms
- Walk-In Closet
- 3 Full Bathrooms
Eco-Friendly Details
- Energy-Efficient HVAC
- Energy-Efficient Insulation
Schools
- Justin Elementary School
- Northwest High School
Utilities
- High Speed Internet
- Cable TV Available
Community Details
- Association fees include all facilities, ground maintenance
- Hillwood Communities Association
- Treeline Subdivision
Map
Home Values in the Area
Average Home Value in this Area
Property History
| Date | Event | Price | Change | Sq Ft Price |
|---|---|---|---|---|
| 03/19/2025 03/19/25 | Pending | -- | -- | -- |
| 02/19/2025 02/19/25 | Price Changed | $529,970 | -0.6% | $177 / Sq Ft |
| 02/12/2025 02/12/25 | Price Changed | $532,970 | -3.3% | $178 / Sq Ft |
| 02/11/2025 02/11/25 | For Sale | $550,970 | -- | $184 / Sq Ft |
Similar Homes in Justin, TX
Source: North Texas Real Estate Information Systems (NTREIS)
MLS Number: 20841967
- 11408 Treehouse Trail
- 11413 Orchard Ln
- 8612 Red Oak Dr
- 11409 Orchard Ln
- 11321 Orchard Ln
- 11317 Orchard Ln
- 11313 Orchard Ln
- 8704 Red Oak Dr
- 11309 Orchard Ln
- 8708 Red Oak Dr
- 8708 Tallwood Ln
- 11305 Orchard Ln
- 11229 Orchard Ln
- 8716 Red Oak Dr
- 8716 Tallwood Ln
- 8721 Tallwood Ln
- 8725 Tallwood Ln
- 8704 Leafy Ln
- 8721 Leafy Ln
- 11213 Orchard Ln
