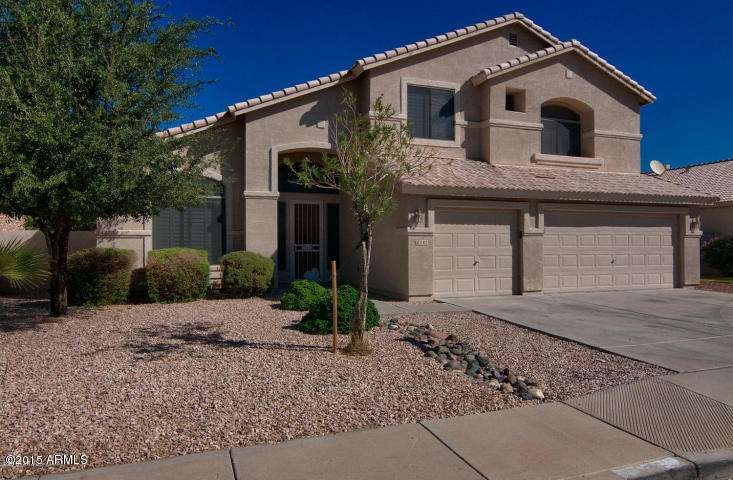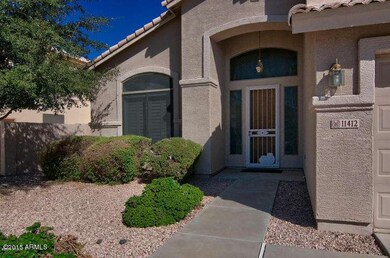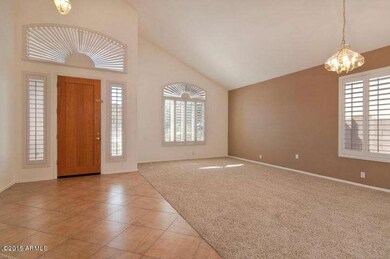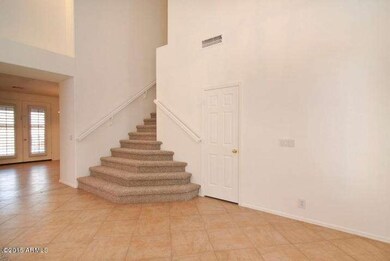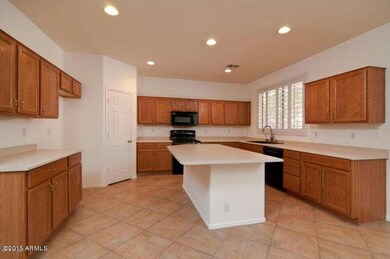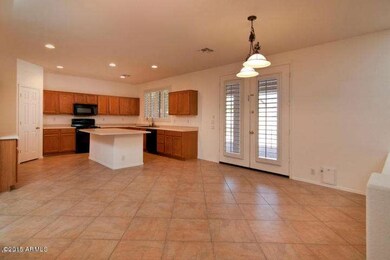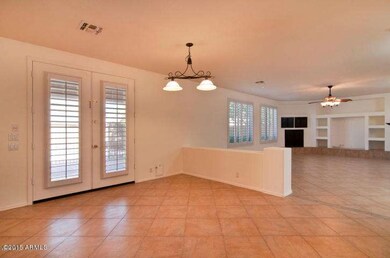
11412 W Bermuda Dr Avondale, AZ 85392
Garden Lakes NeighborhoodHighlights
- Private Pool
- Community Lake
- Eat-In Kitchen
- RV Gated
- 1 Fireplace
- Dual Vanity Sinks in Primary Bathroom
About This Home
As of October 2020Pure elegance will greet you once you walk into this roomy open 3056 sqft home. Large formal dining and living room. 18'' tile in all the major traffic areas. Large kitchen with large island work station. Large entertainment room. The inside laundry room offers lots.. There is a bedroom downstairs and full bathroom. Upstairs 4 large appointed bedrooms all windows have accented with custom plantation shutters. Outside the large covered patio overlooks the pool and yard. The home shows light and bright with lots of room for everyone.
Last Agent to Sell the Property
Rocket Realty License #BR112394000 Listed on: 06/28/2015
Home Details
Home Type
- Single Family
Est. Annual Taxes
- $2,474
Year Built
- Built in 1998
Lot Details
- 8,093 Sq Ft Lot
- Block Wall Fence
- Grass Covered Lot
Parking
- 2 Open Parking Spaces
- 3 Car Garage
- RV Gated
Home Design
- Wood Frame Construction
- Tile Roof
Interior Spaces
- 3,056 Sq Ft Home
- 2-Story Property
- 1 Fireplace
- Laundry in unit
Kitchen
- Eat-In Kitchen
- Breakfast Bar
- Built-In Microwave
- Dishwasher
- Kitchen Island
Flooring
- Carpet
- Tile
Bedrooms and Bathrooms
- 5 Bedrooms
- Primary Bathroom is a Full Bathroom
- 3 Bathrooms
- Dual Vanity Sinks in Primary Bathroom
- Bathtub With Separate Shower Stall
Pool
- Private Pool
Schools
- Pendergast Elementary School
- Garden Lakes Elementary Middle School
- Westview High School
Utilities
- Refrigerated Cooling System
- Heating Available
- Propane
Community Details
- Property has a Home Owners Association
- Garden Lakes HOA, Phone Number (480) 759-4945
- Garden Lakes Parcel 26 & 31 Subdivision
- FHA/VA Approved Complex
- Community Lake
Listing and Financial Details
- Tax Lot 128
- Assessor Parcel Number 102-86-709
Ownership History
Purchase Details
Home Financials for this Owner
Home Financials are based on the most recent Mortgage that was taken out on this home.Purchase Details
Home Financials for this Owner
Home Financials are based on the most recent Mortgage that was taken out on this home.Purchase Details
Home Financials for this Owner
Home Financials are based on the most recent Mortgage that was taken out on this home.Purchase Details
Home Financials for this Owner
Home Financials are based on the most recent Mortgage that was taken out on this home.Purchase Details
Home Financials for this Owner
Home Financials are based on the most recent Mortgage that was taken out on this home.Purchase Details
Home Financials for this Owner
Home Financials are based on the most recent Mortgage that was taken out on this home.Similar Homes in the area
Home Values in the Area
Average Home Value in this Area
Purchase History
| Date | Type | Sale Price | Title Company |
|---|---|---|---|
| Warranty Deed | $380,000 | Driggs Title Agency Inc | |
| Warranty Deed | $276,000 | Great Amer Title Agency Inc | |
| Warranty Deed | $185,000 | Great American Title Agency | |
| Warranty Deed | $403,000 | Chicago Title Insurance Co | |
| Warranty Deed | $239,000 | Stewart Title & Trust | |
| Warranty Deed | $186,611 | Fidelity Title |
Mortgage History
| Date | Status | Loan Amount | Loan Type |
|---|---|---|---|
| Open | $374,666 | VA | |
| Closed | $375,000 | VA | |
| Previous Owner | $267,073 | FHA | |
| Previous Owner | $152,000 | Unknown | |
| Previous Owner | $150,000 | Purchase Money Mortgage | |
| Previous Owner | $322,400 | New Conventional | |
| Previous Owner | $100,000 | Credit Line Revolving | |
| Previous Owner | $239,796 | Fannie Mae Freddie Mac | |
| Previous Owner | $191,200 | New Conventional | |
| Previous Owner | $186,611 | VA | |
| Closed | $47,800 | No Value Available |
Property History
| Date | Event | Price | Change | Sq Ft Price |
|---|---|---|---|---|
| 10/01/2020 10/01/20 | Sold | $380,000 | +0.1% | $124 / Sq Ft |
| 09/30/2020 09/30/20 | Price Changed | $379,500 | 0.0% | $124 / Sq Ft |
| 08/18/2020 08/18/20 | Pending | -- | -- | -- |
| 08/13/2020 08/13/20 | For Sale | $379,500 | 0.0% | $124 / Sq Ft |
| 02/01/2016 02/01/16 | Rented | $1,750 | -2.8% | -- |
| 01/30/2016 01/30/16 | Under Contract | -- | -- | -- |
| 01/30/2016 01/30/16 | For Rent | $1,800 | 0.0% | -- |
| 01/30/2016 01/30/16 | Price Changed | $1,800 | +2.9% | $1 / Sq Ft |
| 01/29/2016 01/29/16 | Rented | $1,750 | -2.8% | -- |
| 01/28/2016 01/28/16 | Under Contract | -- | -- | -- |
| 01/20/2016 01/20/16 | Price Changed | $1,800 | -5.3% | $1 / Sq Ft |
| 12/23/2015 12/23/15 | For Rent | $1,900 | 0.0% | -- |
| 08/05/2015 08/05/15 | Sold | $276,000 | -8.0% | $90 / Sq Ft |
| 06/28/2015 06/28/15 | For Sale | $300,000 | +62.2% | $98 / Sq Ft |
| 06/07/2013 06/07/13 | Sold | $185,000 | +2.8% | $61 / Sq Ft |
| 05/13/2013 05/13/13 | Price Changed | $180,000 | 0.0% | $59 / Sq Ft |
| 02/25/2013 02/25/13 | Pending | -- | -- | -- |
| 02/20/2013 02/20/13 | For Sale | $180,000 | -- | $59 / Sq Ft |
Tax History Compared to Growth
Tax History
| Year | Tax Paid | Tax Assessment Tax Assessment Total Assessment is a certain percentage of the fair market value that is determined by local assessors to be the total taxable value of land and additions on the property. | Land | Improvement |
|---|---|---|---|---|
| 2025 | $2,895 | $23,348 | -- | -- |
| 2024 | $2,952 | $22,236 | -- | -- |
| 2023 | $2,952 | $37,860 | $7,570 | $30,290 |
| 2022 | $2,851 | $29,500 | $5,900 | $23,600 |
| 2021 | $2,715 | $28,300 | $5,660 | $22,640 |
| 2020 | $2,952 | $26,960 | $5,390 | $21,570 |
| 2019 | $2,973 | $25,080 | $5,010 | $20,070 |
| 2018 | $2,820 | $23,570 | $4,710 | $18,860 |
| 2017 | $2,614 | $21,880 | $4,370 | $17,510 |
| 2016 | $2,422 | $19,820 | $3,960 | $15,860 |
| 2015 | $2,399 | $20,220 | $4,040 | $16,180 |
Agents Affiliated with this Home
-
Rosa Henao

Seller's Agent in 2020
Rosa Henao
West USA Realty
(602) 367-7898
1 in this area
46 Total Sales
-
Chris Bowers

Buyer's Agent in 2020
Chris Bowers
eXp Realty
(623) 266-1939
2 in this area
234 Total Sales
-
Brittini Bowers
B
Buyer Co-Listing Agent in 2020
Brittini Bowers
eXp Realty
(602) 230-7600
2 in this area
169 Total Sales
-
Wilma Purcell

Seller's Agent in 2016
Wilma Purcell
Purcell & Associates
(623) 826-8700
-
Rodie Purcell

Seller Co-Listing Agent in 2016
Rodie Purcell
Exit Realty-Realty Place
(623) 302-9372
1 in this area
38 Total Sales
-
Ofelia Smith

Buyer's Agent in 2016
Ofelia Smith
Realty Executives Arizona Territory
(602) 717-8825
1 in this area
88 Total Sales
Map
Source: Arizona Regional Multiple Listing Service (ARMLS)
MLS Number: 5300338
APN: 102-86-709
- 3113 N Aspen Dr
- 11233 W Olive Dr
- 11618 W Olive Dr
- 2702 N 115th Dr
- 11212 W Ivory Ln
- 11537 W Laurelwood Ln
- 3341 N Garden Ln
- 2602 N 112th Ln
- 11606 W Laurelwood Ln
- 2533 N 114th Ave
- 11321 W Orange Blossom Ln
- 3121 N Meadow Dr
- 11410 W Orange Blossom Ln
- 2501 N 114th Ave
- 11109 W Windsor Ave
- 3514 N Heather Ln
- 2622 N 110th Dr
- 11865 W Edgemont Ave
- 2618 N 110th Dr
- 11828 W Virginia Ave
