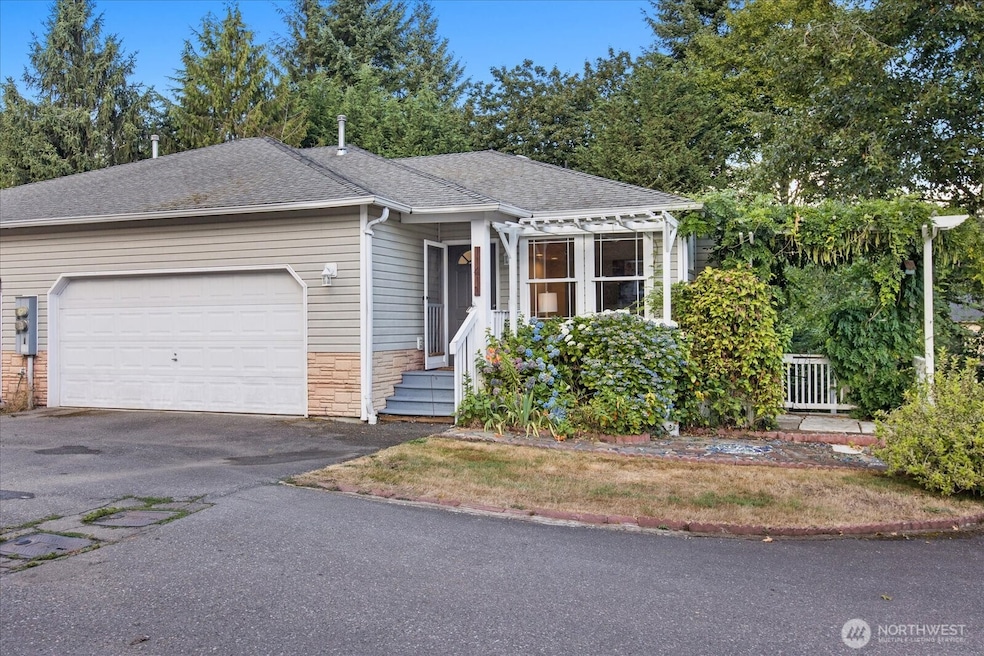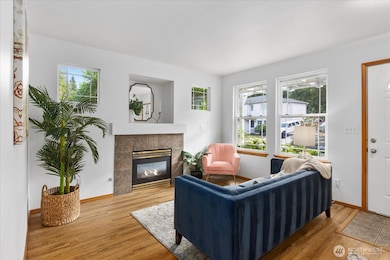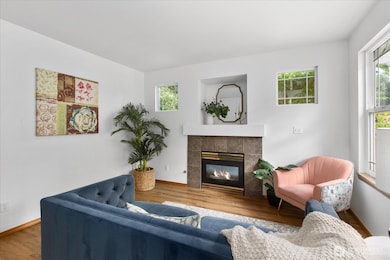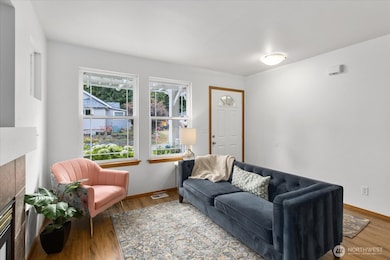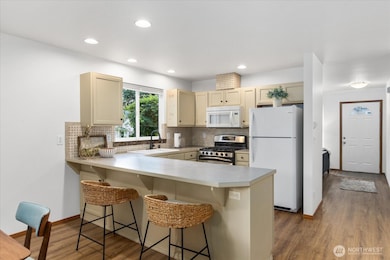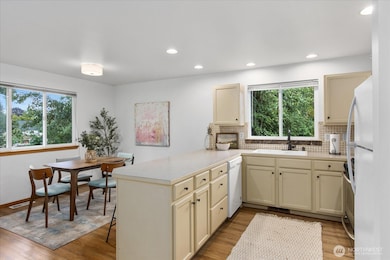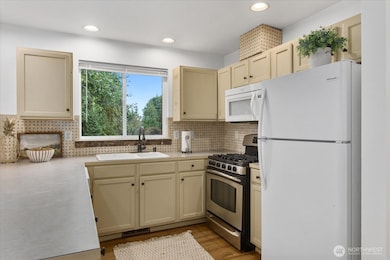11413 20th St NE Unit 5 Lake Stevens, WA 98258
Old Town Lake Stevens NeighborhoodEstimated payment $3,396/month
Highlights
- Deck
- 2 Car Attached Garage
- Patio
- Property is near public transit
- Storm Windows
- Bathroom on Main Level
About This Home
1 Story w/ a basement. Live on 1 floor comfortably and have the lower 1⁄2 for a rental? Guest space or extra family. 1st floor features a living room w/cozy gas fireplace, kitchen w/ adjoining large dining space, 1⁄2 bath and a very large primary suite complete with walk in closet & full bath, attached garage. Downstairs has a large room w/ a door to the outside(back yard)2 large bedrooms and a full bath. Need a fence? No problem; you can do that. Need laundry on both floors? No problem that can be done. Just steps from Community Transit bus line, Route 280 and Zip Shuttle. Home backs to a lush and private greenbelt, lots of space for gardening. The house has CENTRAL AIR CONDITIONING and a new high efficiency gas furnace. Tons of parking.
Source: Northwest Multiple Listing Service (NWMLS)
MLS#: 2411293
Home Details
Home Type
- Single Family
Est. Annual Taxes
- $4,797
Year Built
- Built in 2000
Lot Details
- 3,920 Sq Ft Lot
- Street terminates at a dead end
- West Facing Home
- Sloped Lot
HOA Fees
- $150 Monthly HOA Fees
Parking
- 2 Car Attached Garage
Home Design
- Poured Concrete
- Composition Roof
- Metal Construction or Metal Frame
- Vinyl Construction Material
Interior Spaces
- 1,672 Sq Ft Home
- 1-Story Property
- Gas Fireplace
- Dining Room
- Storm Windows
- Finished Basement
Kitchen
- Microwave
- Dishwasher
- Disposal
Flooring
- Carpet
- Laminate
Bedrooms and Bathrooms
- Bathroom on Main Level
Laundry
- Dryer
- Washer
Outdoor Features
- Deck
- Patio
Location
- Property is near public transit
- Property is near a bus stop
Schools
- Highland Elementary School
- Cavelero Middle School
- Lake Stevens Snr Hig High School
Utilities
- Central Air
- High Efficiency Heating System
- Water Heater
- Cable TV Available
Community Details
- Association fees include common area maintenance, lawn service, road maintenance
- Lake Stevens Subdivision
- The community has rules related to covenants, conditions, and restrictions
Listing and Financial Details
- Down Payment Assistance Available
- Visit Down Payment Resource Website
- Assessor Parcel Number 01163300000500
Map
Home Values in the Area
Average Home Value in this Area
Property History
| Date | Event | Price | List to Sale | Price per Sq Ft | Prior Sale |
|---|---|---|---|---|---|
| 10/22/2025 10/22/25 | Price Changed | $539,900 | -3.5% | $323 / Sq Ft | |
| 09/11/2025 09/11/25 | Price Changed | $559,500 | -1.8% | $335 / Sq Ft | |
| 08/07/2025 08/07/25 | For Sale | $569,500 | +70.8% | $341 / Sq Ft | |
| 04/12/2018 04/12/18 | Sold | $333,500 | 0.0% | $199 / Sq Ft | View Prior Sale |
| 03/15/2018 03/15/18 | Pending | -- | -- | -- | |
| 03/11/2018 03/11/18 | Price Changed | $333,500 | -0.4% | $199 / Sq Ft | |
| 02/22/2018 02/22/18 | For Sale | $335,000 | -- | $200 / Sq Ft |
Source: Northwest Multiple Listing Service (NWMLS)
MLS Number: 2411293
- 12203 N Lakeshore Dr
- 2004 120th Ave SE
- 12006 20th St NE
- 12004 22nd St NE
- 12104 22nd St NE
- 2509 Spruce Rd
- 12300 17th Place NE
- 11905 13th St NE
- 123 xx 123rd Ave NE
- 11416 33rd St NE
- 3309 114th Dr NE
- 12101 30th St NE
- 12417 144th Ave NE
- 12203 30th St NE
- 11608 34th St NE
- 10909 33rd Place NE
- 11335 36th St NE
- 1506 128th Dr NE Unit 4D
- 2509 Callow Rd
- 3311 104th Ave NE
- 12009 31st Place NE
- 1911 Vernon Rd Unit B
- 13317 28th St NE Unit A/B
- 507 102nd Dr SE
- 9105 1st Place NE Unit 2
- 10018 5th Place SE
- 12002 10th Place SE
- 10227 20th St SE
- 8564 52nd Place NE
- 2430 106th Dr SE
- 10224 25th Place SE
- 1508 71st Ave SE
- 3111 84th Dr NE
- 8450 67th Ave NE
- 4825 Lerch Rd
- 1622 E Marine View Dr
- 1001 E Marine View Dr
- 707 Hawthorne St
- 1818 25th St
- 1724 Grove St
