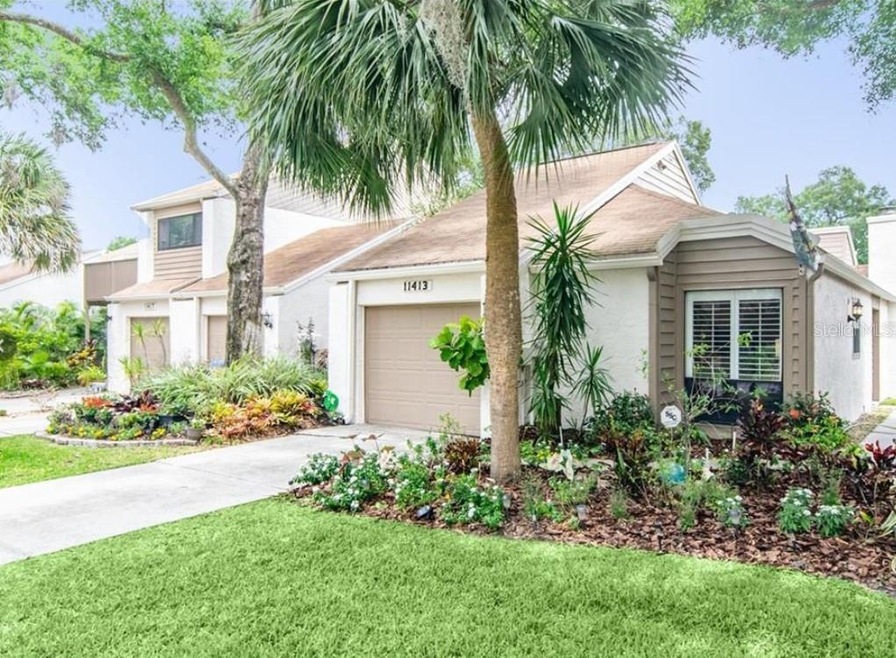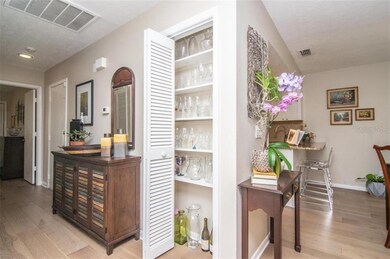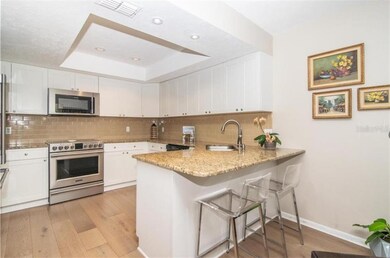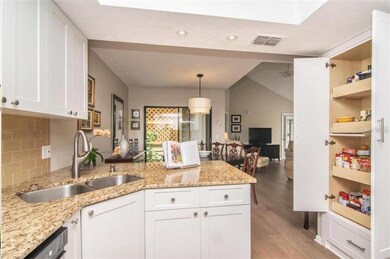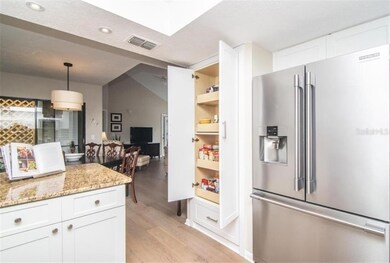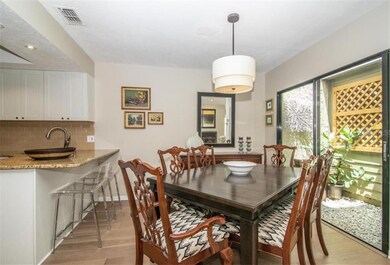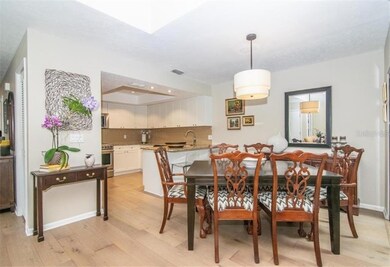
Highlights
- Open Floorplan
- Engineered Wood Flooring
- Stone Countertops
- Carrollwood Elementary School Rated A-
- High Ceiling
- Mature Landscaping
About This Home
As of November 2020This one-story, two bedroom, two bathroom townhome is meticulously maintained and just waiting for its next owner to call it home! Located in the desirable Galleria Townhomes of Carrollwood, it includes a one-car garage and is updated and cared for like no other. New roof in 2019, gorgeous wide-plank, white oak flooring throughout, upgraded kitchen and stainless Frigidaire Professional appliances, plantation shutters, wood-burning fireplace, screened-in porch and fenced-in backyard with mature landscaping and irrigation are just a few of the wonderful features this light and bright end unit has to offer. At the center of the home you'll even find a beautiful and bright atrium complete with a water feature. This beautiful townhome is close to the community pool and located in a neighborhood with excellent restaurants and shopping. This home is an opportunity not to be missed!
Last Agent to Sell the Property
SMITH & ASSOCIATES REAL ESTATE License #3276045 Listed on: 09/25/2020

Townhouse Details
Home Type
- Townhome
Est. Annual Taxes
- $1,192
Year Built
- Built in 1984
Lot Details
- 3,091 Sq Ft Lot
- West Facing Home
- Fenced
- Mature Landscaping
- Irrigation
HOA Fees
- $142 Monthly HOA Fees
Parking
- 1 Car Attached Garage
Home Design
- Slab Foundation
- Wood Frame Construction
- Shingle Roof
Interior Spaces
- 1,156 Sq Ft Home
- 1-Story Property
- Open Floorplan
- High Ceiling
- Wood Burning Fireplace
- Shutters
- Combination Dining and Living Room
Kitchen
- Range<<rangeHoodToken>>
- <<microwave>>
- Dishwasher
- Stone Countertops
- Solid Wood Cabinet
- Disposal
Flooring
- Engineered Wood
- Ceramic Tile
Bedrooms and Bathrooms
- 2 Bedrooms
- Split Bedroom Floorplan
- Walk-In Closet
- 2 Full Bathrooms
Laundry
- Laundry closet
- Dryer
- Washer
Outdoor Features
- Screened Patio
- Exterior Lighting
- Rain Gutters
- Rear Porch
Location
- City Lot
Schools
- Carrollwood Elementary School
- Adams Middle School
- Chamberlain High School
Utilities
- Central Heating and Cooling System
- Thermostat
- Electric Water Heater
- Phone Available
- Cable TV Available
Listing and Financial Details
- Down Payment Assistance Available
- Homestead Exemption
- Visit Down Payment Resource Website
- Tax Lot 4
- Assessor Parcel Number U-16-28-18-12L-000000-00004.0
Community Details
Overview
- Association fees include community pool, escrow reserves fund, ground maintenance, pool maintenance
- Sam Hernandez @ Wise Property Management Association, Phone Number (813) 968-5665
- Galleria Subdivision
- Rental Restrictions
Recreation
- Community Pool
Pet Policy
- Pets up to 75 lbs
- Pet Size Limit
- 2 Pets Allowed
- Breed Restrictions
Ownership History
Purchase Details
Home Financials for this Owner
Home Financials are based on the most recent Mortgage that was taken out on this home.Purchase Details
Purchase Details
Purchase Details
Purchase Details
Similar Homes in Tampa, FL
Home Values in the Area
Average Home Value in this Area
Purchase History
| Date | Type | Sale Price | Title Company |
|---|---|---|---|
| Warranty Deed | $226,000 | Titlemark Llc | |
| Warranty Deed | $143,000 | Sunbelt Title Agency | |
| Special Warranty Deed | $95,000 | Servicelink Llc | |
| Quit Claim Deed | -- | Attorney | |
| Trustee Deed | $121,000 | None Available |
Mortgage History
| Date | Status | Loan Amount | Loan Type |
|---|---|---|---|
| Previous Owner | $279,000 | Reverse Mortgage Home Equity Conversion Mortgage |
Property History
| Date | Event | Price | Change | Sq Ft Price |
|---|---|---|---|---|
| 07/08/2025 07/08/25 | Pending | -- | -- | -- |
| 07/06/2025 07/06/25 | For Sale | $339,000 | +50.0% | $293 / Sq Ft |
| 11/12/2020 11/12/20 | Sold | $226,000 | +5.1% | $196 / Sq Ft |
| 09/27/2020 09/27/20 | Pending | -- | -- | -- |
| 09/25/2020 09/25/20 | For Sale | $215,000 | -- | $186 / Sq Ft |
Tax History Compared to Growth
Tax History
| Year | Tax Paid | Tax Assessment Tax Assessment Total Assessment is a certain percentage of the fair market value that is determined by local assessors to be the total taxable value of land and additions on the property. | Land | Improvement |
|---|---|---|---|---|
| 2024 | $2,573 | $161,407 | -- | -- |
| 2023 | $2,457 | $156,706 | $0 | $0 |
| 2022 | $2,305 | $152,142 | $0 | $0 |
| 2021 | $3,485 | $173,534 | $17,076 | $156,458 |
| 2020 | $1,274 | $94,901 | $0 | $0 |
| 2019 | $1,192 | $92,767 | $0 | $0 |
| 2018 | $1,171 | $91,037 | $0 | $0 |
| 2017 | $1,146 | $101,318 | $0 | $0 |
| 2016 | $1,123 | $87,331 | $0 | $0 |
| 2015 | $2,072 | $94,236 | $0 | $0 |
| 2014 | $1,869 | $83,710 | $0 | $0 |
| 2013 | -- | $69,196 | $0 | $0 |
Agents Affiliated with this Home
-
Jill Neuman

Seller's Agent in 2025
Jill Neuman
KELLER WILLIAMS TAMPA CENTRAL
(813) 503-0707
1 in this area
38 Total Sales
-
Skyler Warden

Buyer's Agent in 2025
Skyler Warden
COLDWELL BANKER REALTY
(813) 777-5047
97 Total Sales
-
Ashley Terry

Seller's Agent in 2020
Ashley Terry
SMITH & ASSOCIATES REAL ESTATE
(813) 922-1194
1 in this area
56 Total Sales
Map
Source: Stellar MLS
MLS Number: T3266979
APN: U-16-28-18-12L-000000-00004.0
- 4002 Hudson Terrace
- 11239 Cedar Hollow Ln
- 3923 Hudson Ln
- 4208 Carrollwood Village Dr
- 11320 Carrollwood Estates Dr
- 11525 Country Oaks Dr
- 4118 Carrollwood Village Dr
- 4128 Carrollwood Village Dr
- 10902 Bent Tree Place
- 3906 Floyd Rd
- 10818 Tradition Loop
- 10605 Carrollbrook Ln
- 10423 Carrollbrook Cir Unit 203
- 10423 Carrollbrook Cir Unit 102
- 10423 Carrollbrook Cir Unit 201
- 10910 Winter Oak Place
- 10408 Butia Place
- 4209 Winding Willow Dr
- 3310 Mcfarland Rd
- 3325 Schefflera Rd
