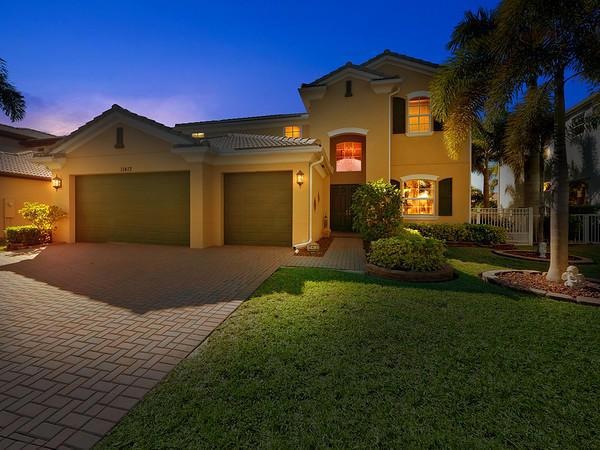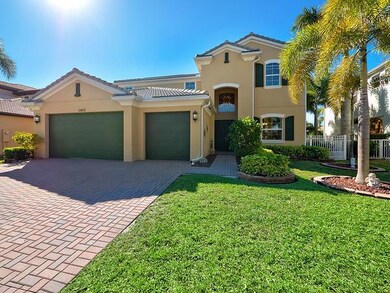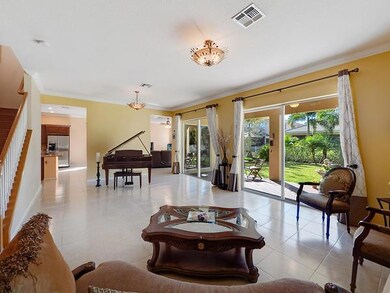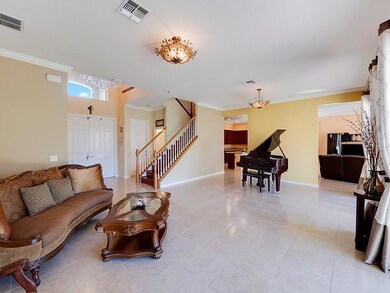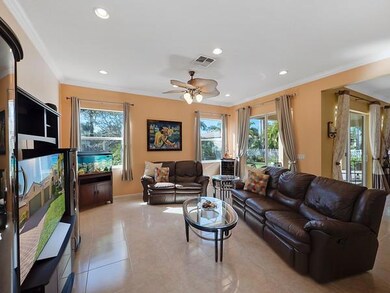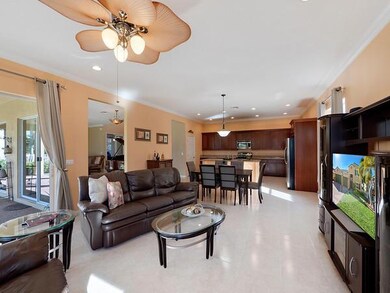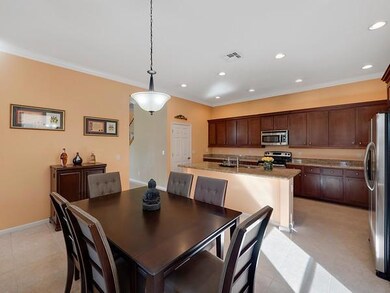
11413 SW Fieldstone Way Port Saint Lucie, FL 34987
Tradition NeighborhoodEstimated Value: $607,978 - $671,000
Highlights
- Gated with Attendant
- Clubhouse
- Wood Flooring
- Room in yard for a pool
- Roman Tub
- Attic
About This Home
As of June 2019Bright and cheery, spacious home located in beautiful Tradition! You like to entertain? This is the perfect home to welcome family and friends. Spacious living and dining area. Open family room/kitchen area will be the perfect gathering space for you and your family. Florida living at its best. Home features large 5 bedrooms 4.5 baths, 3 car garage. Crown molding throughout the home is just one of the many extras featured in this home. Have a fur baby??? Fully fenced yard with special features so that the smallest family member cannot get through. Oh wait...you will not believe the exquisite crystal chandelier that adorns the entry way welcoming one and all to your future home in beautiful Tradition! Schedule your private showing today!
Last Agent to Sell the Property
Atlantic Shores ERA Powered License #3428357 Listed on: 01/13/2019

Home Details
Home Type
- Single Family
Est. Annual Taxes
- $5,839
Year Built
- Built in 2011
Lot Details
- 7,981 Sq Ft Lot
- Fenced
- Sprinkler System
HOA Fees
- $334 Monthly HOA Fees
Parking
- 3 Car Attached Garage
- Garage Door Opener
- Driveway
Home Design
- Barrel Roof Shape
- Frame Construction
- Concrete Roof
Interior Spaces
- 3,228 Sq Ft Home
- 2-Story Property
- Single Hung Metal Windows
- Blinds
- Sliding Windows
- French Doors
- Entrance Foyer
- Great Room
- Family Room
- Open Floorplan
- Formal Dining Room
- Den
- Sun or Florida Room
- Pull Down Stairs to Attic
Kitchen
- Breakfast Area or Nook
- Electric Range
- Microwave
- Ice Maker
- Dishwasher
- Disposal
Flooring
- Wood
- Ceramic Tile
Bedrooms and Bathrooms
- 5 Bedrooms
- Split Bedroom Floorplan
- Walk-In Closet
- Roman Tub
Laundry
- Laundry Room
- Dryer
- Washer
- Laundry Tub
Home Security
- Home Security System
- Fire and Smoke Detector
Outdoor Features
- Room in yard for a pool
- Open Patio
- Porch
Utilities
- Central Heating and Cooling System
- Underground Utilities
- Electric Water Heater
- Cable TV Available
Listing and Financial Details
- Assessor Parcel Number 431650005100005
Community Details
Overview
- Association fees include management, common areas, cable TV, recreation facilities, security
- Tradition Plat No 19 Subdivision
Amenities
- Clubhouse
- Game Room
- Billiard Room
- Business Center
Recreation
- Tennis Courts
- Community Basketball Court
- Community Pool
- Community Spa
- Trails
Security
- Gated with Attendant
Ownership History
Purchase Details
Home Financials for this Owner
Home Financials are based on the most recent Mortgage that was taken out on this home.Purchase Details
Home Financials for this Owner
Home Financials are based on the most recent Mortgage that was taken out on this home.Similar Homes in the area
Home Values in the Area
Average Home Value in this Area
Purchase History
| Date | Buyer | Sale Price | Title Company |
|---|---|---|---|
| Sher Joshua | $383,900 | Liberty Ttl Co Of America In | |
| Celdran Delvis A | $270,900 | Founders Title |
Mortgage History
| Date | Status | Borrower | Loan Amount |
|---|---|---|---|
| Open | Sher Joshua | $477,000 | |
| Closed | Sher Joshua | $394,989 | |
| Closed | Sher Joshua | $397,925 | |
| Closed | Sher Joshua | $383,900 | |
| Previous Owner | Celdran Delvis A | $263,992 |
Property History
| Date | Event | Price | Change | Sq Ft Price |
|---|---|---|---|---|
| 06/06/2019 06/06/19 | Sold | $383,900 | -4.6% | $119 / Sq Ft |
| 05/07/2019 05/07/19 | Pending | -- | -- | -- |
| 01/13/2019 01/13/19 | For Sale | $402,500 | -- | $125 / Sq Ft |
Tax History Compared to Growth
Tax History
| Year | Tax Paid | Tax Assessment Tax Assessment Total Assessment is a certain percentage of the fair market value that is determined by local assessors to be the total taxable value of land and additions on the property. | Land | Improvement |
|---|---|---|---|---|
| 2024 | $6,150 | $252,093 | -- | -- |
| 2023 | $6,150 | $244,751 | $0 | $0 |
| 2022 | $5,936 | $237,623 | $0 | $0 |
| 2021 | $5,748 | $230,702 | $0 | $0 |
| 2020 | $5,061 | $198,030 | $0 | $0 |
| 2019 | $6,084 | $231,243 | $0 | $0 |
| 2018 | $5,839 | $226,932 | $0 | $0 |
| 2017 | $5,803 | $286,200 | $44,000 | $242,200 |
| 2016 | $5,712 | $270,400 | $44,000 | $226,400 |
| 2015 | $5,698 | $213,500 | $32,000 | $181,500 |
| 2014 | $5,768 | $225,651 | $0 | $0 |
Agents Affiliated with this Home
-
Emilio Gonzalez
E
Seller's Agent in 2019
Emilio Gonzalez
Atlantic Shores ERA Powered
(772) 240-8281
2 in this area
14 Total Sales
-
Lili Gonzalez
L
Seller Co-Listing Agent in 2019
Lili Gonzalez
Atlantic Shores ERA Powered
(772) 528-9985
2 in this area
22 Total Sales
-
Christopher Vioni

Buyer's Agent in 2019
Christopher Vioni
LoKation
(772) 475-0056
11 in this area
59 Total Sales
Map
Source: BeachesMLS
MLS Number: R10495046
APN: 43-16-500-0510-0005
- 11690 SW Rockville Ct
- 11881 SW Crestwood Cir
- 11891 SW Crestwood Cir
- 11454 SW Fieldstone Way
- 11471 SW Hillcrest Cir
- 11400 SW Reston Ct
- 11948 SW Crestwood Cir
- 11416 SW Lake Park Dr
- 11762 SW Waterford Isle Way
- 11399 SW Hawkins Terrace
- 11240 SW Wyndham Way
- 11273 SW Stockton Place
- 12170 SW Bennington Cir
- 11298 SW Stockton Place
- 11296 SW Barton Way
- 11453 SW Lyra Dr
- 11461 SW Lyra Dr
- 11454 SW Hawkins Terrace
- 11243 SW Parkside Dr
- 11380 SW Lyra Dr
- 11413 SW Fieldstone Way
- 11417 SW Fieldstone Way
- 11405 SW Fieldstone Way
- 11423 SW Fieldstone Way
- 11436 SW Hillcrest Cir
- 11424 SW Hillcrest Cir
- 11401 SW Fieldstone Way
- 11406 SW Fieldstone Way
- 11414 SW Fieldstone Way
- 11442 SW Hillcrest Cir
- 11418 SW Hillcrest Cir
- 11422 SW Fieldstone Way
- 11435 SW Fieldstone Way
- 11397 SW Fieldstone Way
- 11398 SW Fieldstone Way
- 11412 SW Hillcrest Cir
- 11450 SW Hillcrest Cir
- 11445 SW Fieldstone Way
- 11406 SW Hillcrest Cir
- 11438 SW Fieldstone Way
