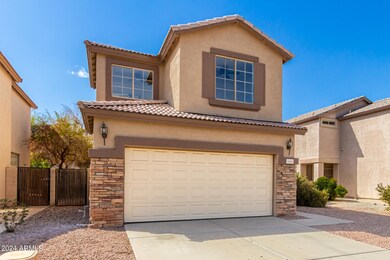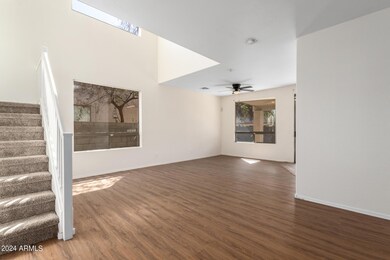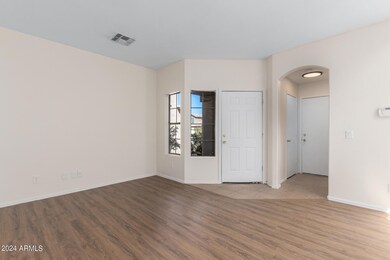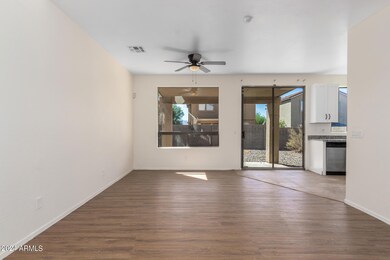
11413 W Mohave St Avondale, AZ 85323
Avondale Gateway NeighborhoodHighlights
- Vaulted Ceiling
- Eat-In Kitchen
- Community Playground
- Community Pool
- Dual Vanity Sinks in Primary Bathroom
- Tile Flooring
About This Home
As of December 2024This 4 bed and 2.5 bath home is a charming must see. This home has so many updates. The spacious kitchen has brand new custom cabinets, new countertops and a brand-new sink with plenty of storage or a nice pantry. The living/great room has plenty of space for the whole family and flows into the kitchen making gatherings easy. Upstairs the home has 4 bedrooms. The master is spacious and boasts a walk in closet and full bath. New cabinets in the hall bath and new toilets. The back yard is easy to maintain. This home is close to shopping, restaurants, and close to major freeways.
Last Agent to Sell the Property
My Home Group Real Estate License #SA652140000 Listed on: 09/18/2024

Home Details
Home Type
- Single Family
Est. Annual Taxes
- $1,344
Year Built
- Built in 2001
Lot Details
- 4,300 Sq Ft Lot
- Block Wall Fence
HOA Fees
- $70 Monthly HOA Fees
Parking
- 2 Car Garage
Home Design
- Roof Updated in 2024
- Wood Frame Construction
- Tile Roof
- Stucco
Interior Spaces
- 1,653 Sq Ft Home
- 2-Story Property
- Vaulted Ceiling
- Ceiling Fan
Kitchen
- Kitchen Updated in 2024
- Eat-In Kitchen
- Built-In Microwave
- Laminate Countertops
Flooring
- Floors Updated in 2024
- Carpet
- Tile
Bedrooms and Bathrooms
- 4 Bedrooms
- Bathroom Updated in 2024
- Primary Bathroom is a Full Bathroom
- 2.5 Bathrooms
- Dual Vanity Sinks in Primary Bathroom
Location
- Property is near a bus stop
Schools
- Littleton Elementary School
- La Joya Community High School
Utilities
- Central Air
- Heating Available
- Plumbing System Updated in 2024
- High Speed Internet
- Cable TV Available
Listing and Financial Details
- Tax Lot 37
- Assessor Parcel Number 101-20-045
Community Details
Overview
- Association fees include ground maintenance
- 360 Community Mgmt Association, Phone Number (602) 863-3600
- Built by Great Western Homes
- Fieldcrest Subdivision
Recreation
- Community Playground
- Community Pool
Ownership History
Purchase Details
Home Financials for this Owner
Home Financials are based on the most recent Mortgage that was taken out on this home.Purchase Details
Home Financials for this Owner
Home Financials are based on the most recent Mortgage that was taken out on this home.Purchase Details
Home Financials for this Owner
Home Financials are based on the most recent Mortgage that was taken out on this home.Similar Homes in the area
Home Values in the Area
Average Home Value in this Area
Purchase History
| Date | Type | Sale Price | Title Company |
|---|---|---|---|
| Warranty Deed | $383,000 | Navi Title Agency | |
| Warranty Deed | $128,000 | Fidelity National Title | |
| Warranty Deed | $123,960 | Security Title Agency | |
| Quit Claim Deed | $79,012 | Security Title Agency | |
| Quit Claim Deed | -- | Security Title Agency |
Mortgage History
| Date | Status | Loan Amount | Loan Type |
|---|---|---|---|
| Open | $376,062 | FHA | |
| Previous Owner | $101,850 | New Conventional | |
| Previous Owner | $120,650 | New Conventional | |
| Previous Owner | $123,960 | New Conventional |
Property History
| Date | Event | Price | Change | Sq Ft Price |
|---|---|---|---|---|
| 12/20/2024 12/20/24 | Sold | $383,000 | +2.1% | $232 / Sq Ft |
| 12/19/2024 12/19/24 | Price Changed | $375,000 | 0.0% | $227 / Sq Ft |
| 12/18/2024 12/18/24 | Price Changed | $375,000 | 0.0% | $227 / Sq Ft |
| 11/13/2024 11/13/24 | Pending | -- | -- | -- |
| 09/18/2024 09/18/24 | For Sale | $375,000 | 0.0% | $227 / Sq Ft |
| 06/05/2015 06/05/15 | Rented | $1,250 | 0.0% | -- |
| 06/02/2015 06/02/15 | Under Contract | -- | -- | -- |
| 04/28/2015 04/28/15 | For Rent | $1,250 | -- | -- |
Tax History Compared to Growth
Tax History
| Year | Tax Paid | Tax Assessment Tax Assessment Total Assessment is a certain percentage of the fair market value that is determined by local assessors to be the total taxable value of land and additions on the property. | Land | Improvement |
|---|---|---|---|---|
| 2025 | $1,313 | $10,122 | -- | -- |
| 2024 | $1,344 | $9,640 | -- | -- |
| 2023 | $1,344 | $26,150 | $5,230 | $20,920 |
| 2022 | $1,337 | $18,920 | $3,780 | $15,140 |
| 2021 | $1,287 | $18,050 | $3,610 | $14,440 |
| 2020 | $1,242 | $16,500 | $3,300 | $13,200 |
| 2019 | $1,238 | $13,670 | $2,730 | $10,940 |
| 2018 | $1,141 | $12,770 | $2,550 | $10,220 |
| 2017 | $1,066 | $11,520 | $2,300 | $9,220 |
| 2016 | $1,003 | $11,070 | $2,210 | $8,860 |
| 2015 | $981 | $9,480 | $1,890 | $7,590 |
Agents Affiliated with this Home
-
Maggie Roskowinski

Seller's Agent in 2024
Maggie Roskowinski
My Home Group
(480) 586-7969
1 in this area
11 Total Sales
-
Juan Olivas

Buyer's Agent in 2024
Juan Olivas
American Freedom Realty
(602) 717-7673
3 in this area
78 Total Sales
-
Julio Hernandez

Buyer Co-Listing Agent in 2024
Julio Hernandez
American Freedom Realty
(602) 500-7404
2 in this area
46 Total Sales
-
Andrew Thruston

Seller's Agent in 2015
Andrew Thruston
P.J. Hussey & Associates, Inc
(623) 628-5513
44 Total Sales
-
T
Seller Co-Listing Agent in 2015
Todd Garlick
Southwest Urban
Map
Source: Arizona Regional Multiple Listing Service (ARMLS)
MLS Number: 6759068
APN: 101-20-045
- 11405 W Mohave St
- 11383 W Pima St
- 11429 W Yavapai St
- 11426 W Chase Dr
- 11570 W Pima St
- 11566 W Apache St
- 11237 W Davis Ln
- 2318 S 113th Ave
- 11123 W Pima St
- 11363 W Locust Ln
- 128XX W Buckeye Rd
- 1713 S 117th Dr
- 1922 S 111th Ave Unit 26
- 11742 W Chase Ln
- 833 S 113th Ave
- 10947 W Mohave St
- 809 S 113th Ave
- 11159 W Tonto St
- 11560 W Kinderman Dr
- 913 S 115th Dr






