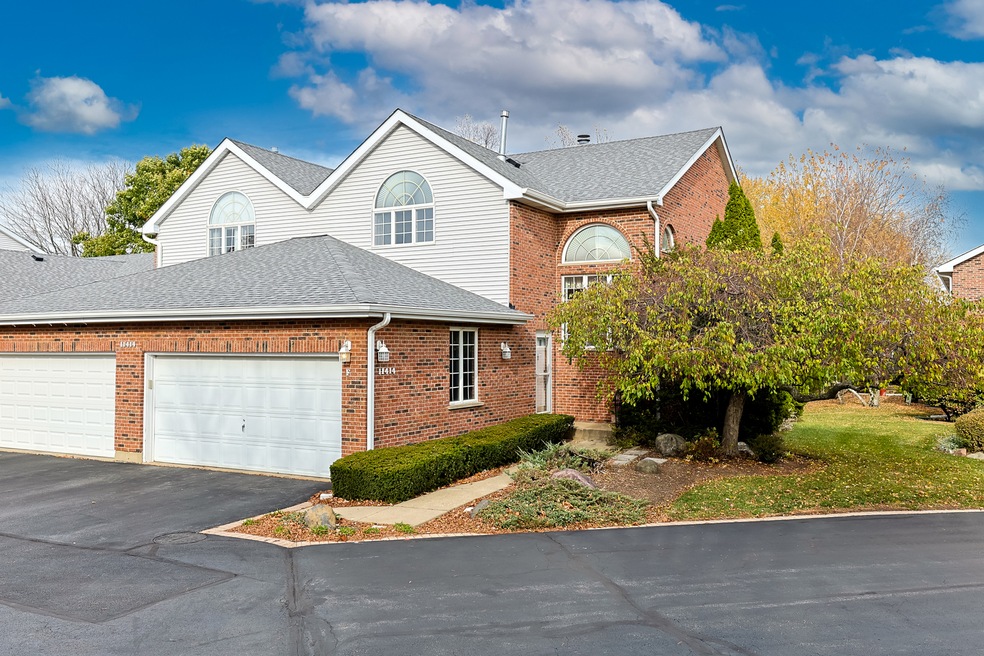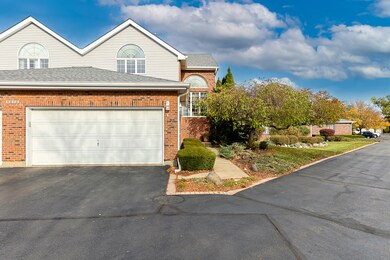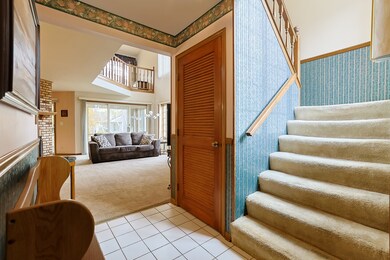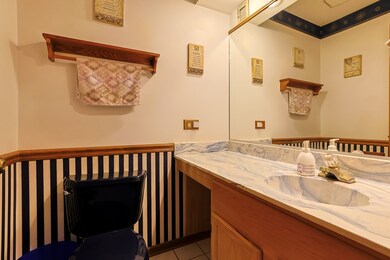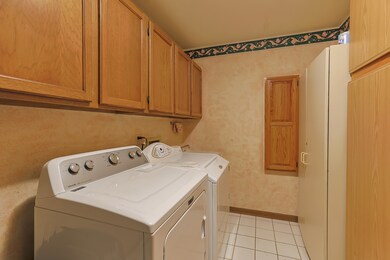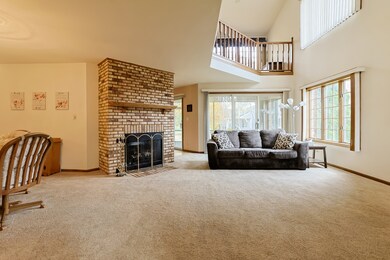
11414 Algonquin Rd Unit F Huntley, IL 60142
Highlights
- Golf Course Community
- Loft
- 2 Car Attached Garage
- Chesak Elementary School Rated A-
- End Unit
- Screened Patio
About This Home
As of December 2024Location, Location, Location! Great townhome backing to Pinecrest Golf Course with amazing views. Just minutes from historic downtown Huntley, with top rated Huntley Schools! Features of this home include 2 bedrooms, spacious loft, 3 1/2 baths, finished basement, a private screened-in patio, cozy brick fireplace and 2-car garage. Large windows throughout the home allow for an abundance of light. Perfect opportunity to make it your own by adding your personal touch and style.
Last Buyer's Agent
Berkshire Hathaway HomeServices Starck Real Estate License #475179095

Townhouse Details
Home Type
- Townhome
Est. Annual Taxes
- $4,232
Year Built
- Built in 1988
HOA Fees
- $310 Monthly HOA Fees
Parking
- 2 Car Attached Garage
- Garage Transmitter
- Garage Door Opener
- Driveway
- Parking Included in Price
Home Design
- Asphalt Roof
- Concrete Perimeter Foundation
Interior Spaces
- 1,856 Sq Ft Home
- 2-Story Property
- Fireplace With Gas Starter
- Family Room
- Living Room with Fireplace
- Dining Room
- Loft
- Laundry Room
Kitchen
- Built-In Oven
- Cooktop
- Microwave
- Dishwasher
Flooring
- Carpet
- Vinyl
Bedrooms and Bathrooms
- 2 Bedrooms
- 2 Potential Bedrooms
- Dual Sinks
- Separate Shower
Finished Basement
- Basement Fills Entire Space Under The House
- Finished Basement Bathroom
Utilities
- Forced Air Heating and Cooling System
- Heating System Uses Natural Gas
Additional Features
- Screened Patio
- End Unit
Listing and Financial Details
- Senior Tax Exemptions
- Homeowner Tax Exemptions
Community Details
Overview
- Association fees include exterior maintenance, lawn care, scavenger, snow removal
- 4 Units
- Staff Association, Phone Number (773) 572-0880
- Manors Of Huntley Subdivision
- Property managed by Westward 360
Recreation
- Golf Course Community
Pet Policy
- Dogs and Cats Allowed
Ownership History
Purchase Details
Home Financials for this Owner
Home Financials are based on the most recent Mortgage that was taken out on this home.Purchase Details
Purchase Details
Home Financials for this Owner
Home Financials are based on the most recent Mortgage that was taken out on this home.Similar Home in Huntley, IL
Home Values in the Area
Average Home Value in this Area
Purchase History
| Date | Type | Sale Price | Title Company |
|---|---|---|---|
| Deed | $243,000 | Fidelity National Title | |
| Deed | $243,000 | Fidelity National Title | |
| Interfamily Deed Transfer | -- | Attorney | |
| Warranty Deed | $170,000 | -- |
Mortgage History
| Date | Status | Loan Amount | Loan Type |
|---|---|---|---|
| Open | $7,290 | New Conventional | |
| Closed | $7,290 | New Conventional | |
| Open | $235,710 | New Conventional | |
| Closed | $235,710 | New Conventional | |
| Previous Owner | $140,000 | Future Advance Clause Open End Mortgage | |
| Previous Owner | $77,868 | Credit Line Revolving | |
| Previous Owner | $180,000 | Credit Line Revolving | |
| Previous Owner | $136,000 | No Value Available |
Property History
| Date | Event | Price | Change | Sq Ft Price |
|---|---|---|---|---|
| 12/03/2024 12/03/24 | Sold | $243,000 | +0.4% | $131 / Sq Ft |
| 11/05/2024 11/05/24 | For Sale | $241,990 | 0.0% | $130 / Sq Ft |
| 11/03/2024 11/03/24 | Pending | -- | -- | -- |
| 10/29/2024 10/29/24 | For Sale | $241,990 | -- | $130 / Sq Ft |
Tax History Compared to Growth
Tax History
| Year | Tax Paid | Tax Assessment Tax Assessment Total Assessment is a certain percentage of the fair market value that is determined by local assessors to be the total taxable value of land and additions on the property. | Land | Improvement |
|---|---|---|---|---|
| 2023 | $4,232 | $70,667 | $5,021 | $65,646 |
| 2022 | $4,269 | $64,348 | $4,572 | $59,776 |
| 2021 | $4,102 | $60,603 | $4,306 | $56,297 |
| 2020 | $4,016 | $58,987 | $4,191 | $54,796 |
| 2019 | $3,905 | $57,481 | $4,084 | $53,397 |
| 2018 | $3,464 | $51,701 | $4,596 | $47,105 |
| 2017 | $3,352 | $48,724 | $4,331 | $44,393 |
| 2016 | $3,345 | $46,325 | $4,118 | $42,207 |
| 2013 | -- | $43,604 | $8,842 | $34,762 |
Agents Affiliated with this Home
-
Ann Caruso

Seller's Agent in 2024
Ann Caruso
Huntley Realty
(847) 877-2641
2 in this area
41 Total Sales
-
Priscilla Lorenzin-Tomei
P
Seller Co-Listing Agent in 2024
Priscilla Lorenzin-Tomei
Huntley Realty
(630) 346-3778
3 in this area
127 Total Sales
-
Thomas Dombrowski

Buyer's Agent in 2024
Thomas Dombrowski
Berkshire Hathaway HomeServices Starck Real Estate
(847) 651-7048
2 in this area
37 Total Sales
Map
Source: Midwest Real Estate Data (MRED)
MLS Number: 12199365
APN: 18-28-251-016
- 11405 Douglas Ave Unit D
- 11616 Ronald St
- 11375 Timer Dr Unit 11375
- 11369 Timer Dr Unit 11369
- 0000 Route 47
- 10715 Golden Gate Ave
- 0 Ruth Rd Unit MRD12258953
- 2.54 Ruth Rd
- 11108 S Myrtle St
- 11291 Donald Dr
- 10707 Mayfield Ln
- 10905 Manhattan Dr
- 10350 Ehorn Rd
- 12103 Leopold Ln
- 9978 Williams Dr Unit 9978
- 10422 Mey Rd
- 10200 Mcmahon Way
- 12009 Jordi Rd
- 12005 Jordi Rd
- 12058 Jordi Rd
