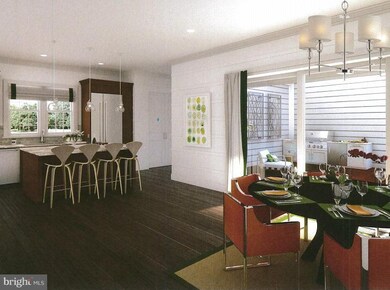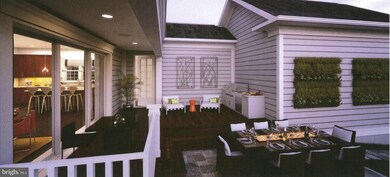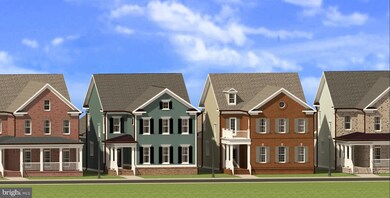
11414 Dairy St Fulton, MD 20759
Highlights
- Fitness Center
- Newly Remodeled
- Open Floorplan
- Fulton Elementary School Rated A
- Gourmet Kitchen
- 3-minute walk to Maple Lawn Park
About This Home
As of May 2022Welcome to the new age of energy efficient homes! Bozzuto Sage at Maple Lawn offers New Geothermal Single Family Homes central to DC & Baltimore in the planned community with a live, work & play environment. Appointed with eco-friendly interiors, versatile designs, up to 7 bedrooms, private interior courtyards, Energy Star, Geothermal cooling & heating & customizing options. Call or visit today!
Co-Listed By
Pam Wilcox
Northrop Realty
Last Buyer's Agent
Sandra Mearman
Berkshire Hathaway HomeServices PenFed Realty
Home Details
Home Type
- Single Family
Est. Annual Taxes
- $13,470
Year Built
- Built in 2016 | Newly Remodeled
Lot Details
- 4,200 Sq Ft Lot
- Landscaped
HOA Fees
- $168 Monthly HOA Fees
Parking
- 2 Car Attached Garage
- Rear-Facing Garage
- Garage Door Opener
- Driveway
Home Design
- Traditional Architecture
- Shingle Roof
- HardiePlank Type
Interior Spaces
- Property has 3 Levels
- Open Floorplan
- Crown Molding
- Ceiling height of 9 feet or more
- Gas Fireplace
- ENERGY STAR Qualified Windows with Low Emissivity
- Vinyl Clad Windows
- Window Screens
- ENERGY STAR Qualified Doors
- Mud Room
- Entrance Foyer
- Family Room
- Dining Room
- Den
- Storage Room
- Utility Room
- Attic
Kitchen
- Gourmet Kitchen
- Built-In Double Oven
- Microwave
- ENERGY STAR Qualified Refrigerator
- ENERGY STAR Qualified Dishwasher
- Kitchen Island
- Upgraded Countertops
Bedrooms and Bathrooms
- 4 Bedrooms
- En-Suite Primary Bedroom
- En-Suite Bathroom
- 2.5 Bathrooms
- Dual Flush Toilets
- Solar Tube
Laundry
- Laundry Room
- Washer and Dryer Hookup
Unfinished Basement
- Basement Fills Entire Space Under The House
- Connecting Stairway
- Space For Rooms
Home Security
- Carbon Monoxide Detectors
- Fire and Smoke Detector
- Fire Sprinkler System
Outdoor Features
- Porch
Utilities
- Cooling System Powered By Renewable Energy
- Heating system powered by renewable energy
- Geothermal Heating and Cooling
- Underground Utilities
- Tankless Water Heater
- Cable TV Available
Listing and Financial Details
- Tax Lot 35
Community Details
Overview
- Association fees include snow removal, trash, pool(s)
- Built by BOZZUTO HOMES
- Maple Lawn Subdivision, Sage 100 Floorplan
Amenities
- Picnic Area
- Common Area
- Community Center
- Meeting Room
- Party Room
Recreation
- Community Playground
- Fitness Center
- Community Pool
- Jogging Path
Ownership History
Purchase Details
Home Financials for this Owner
Home Financials are based on the most recent Mortgage that was taken out on this home.Purchase Details
Home Financials for this Owner
Home Financials are based on the most recent Mortgage that was taken out on this home.Purchase Details
Purchase Details
Similar Homes in the area
Home Values in the Area
Average Home Value in this Area
Purchase History
| Date | Type | Sale Price | Title Company |
|---|---|---|---|
| Deed | $1,200,000 | New Title Company Name | |
| Deed | $898,618 | Residential Title & Escrow C | |
| Deed | $2,205,000 | Residential Title & Escrow C | |
| Special Warranty Deed | $2,205,000 | Residential Title & Escrow C |
Mortgage History
| Date | Status | Loan Amount | Loan Type |
|---|---|---|---|
| Open | $664,000 | New Conventional | |
| Previous Owner | $616,000 | New Conventional |
Property History
| Date | Event | Price | Change | Sq Ft Price |
|---|---|---|---|---|
| 05/27/2022 05/27/22 | Sold | $1,200,000 | -4.0% | $226 / Sq Ft |
| 05/04/2022 05/04/22 | Pending | -- | -- | -- |
| 04/28/2022 04/28/22 | For Sale | $1,250,000 | +39.1% | $235 / Sq Ft |
| 08/26/2016 08/26/16 | Sold | $898,618 | 0.0% | -- |
| 05/01/2016 05/01/16 | Price Changed | $898,618 | +12.3% | -- |
| 02/11/2016 02/11/16 | Pending | -- | -- | -- |
| 11/02/2015 11/02/15 | For Sale | $799,990 | -- | -- |
Tax History Compared to Growth
Tax History
| Year | Tax Paid | Tax Assessment Tax Assessment Total Assessment is a certain percentage of the fair market value that is determined by local assessors to be the total taxable value of land and additions on the property. | Land | Improvement |
|---|---|---|---|---|
| 2025 | $13,470 | $1,064,800 | $405,000 | $659,800 |
| 2024 | $13,470 | $979,467 | $0 | $0 |
| 2023 | $12,679 | $894,133 | $0 | $0 |
| 2022 | $11,667 | $808,800 | $350,000 | $458,800 |
| 2021 | $10,855 | $764,933 | $0 | $0 |
| 2020 | $10,592 | $721,067 | $0 | $0 |
| 2019 | $9,765 | $677,200 | $208,400 | $468,800 |
| 2018 | $9,360 | $661,233 | $0 | $0 |
| 2017 | $2,525 | $677,200 | $0 | $0 |
| 2016 | -- | $183,400 | $0 | $0 |
| 2015 | -- | $183,400 | $0 | $0 |
Agents Affiliated with this Home
-
Brian Saver

Seller's Agent in 2022
Brian Saver
Long & Foster
(202) 258-8141
142 in this area
245 Total Sales
-
Antonia Ketabchi
A
Buyer's Agent in 2022
Antonia Ketabchi
Redfin Corp
-
Creig Northrop

Seller's Agent in 2016
Creig Northrop
Creig Northrop Team of Long & Foster
(410) 884-8354
11 in this area
567 Total Sales
-
P
Seller Co-Listing Agent in 2016
Pam Wilcox
Creig Northrop Team of Long & Foster
-
S
Buyer's Agent in 2016
Sandra Mearman
BHHS PenFed (actual)
Map
Source: Bright MLS
MLS Number: 1002760752
APN: 05-597180
- 11480 Iager Blvd
- 11540 Iager Blvd
- 11517 Green St
- 11445 Iager Blvd
- 11412 Ellington St
- 11246 Chase St Unit 2
- 8224 White Pine Ct
- 8229 White Pine Ct
- 7704 Water St
- 7336 Hopkins Way
- 8023 Jennys Way Unit 9
- 7374 Hallmark Rd
- 7311 Trappe St
- 8963 Tawes St
- 7782 Water St
- 11915 Simpson Rd
- 8223 Stauffer Ave
- 12161 Nicolar Dr
- 12159 Nicolar Dr
- 12155 Nicolar Dr



