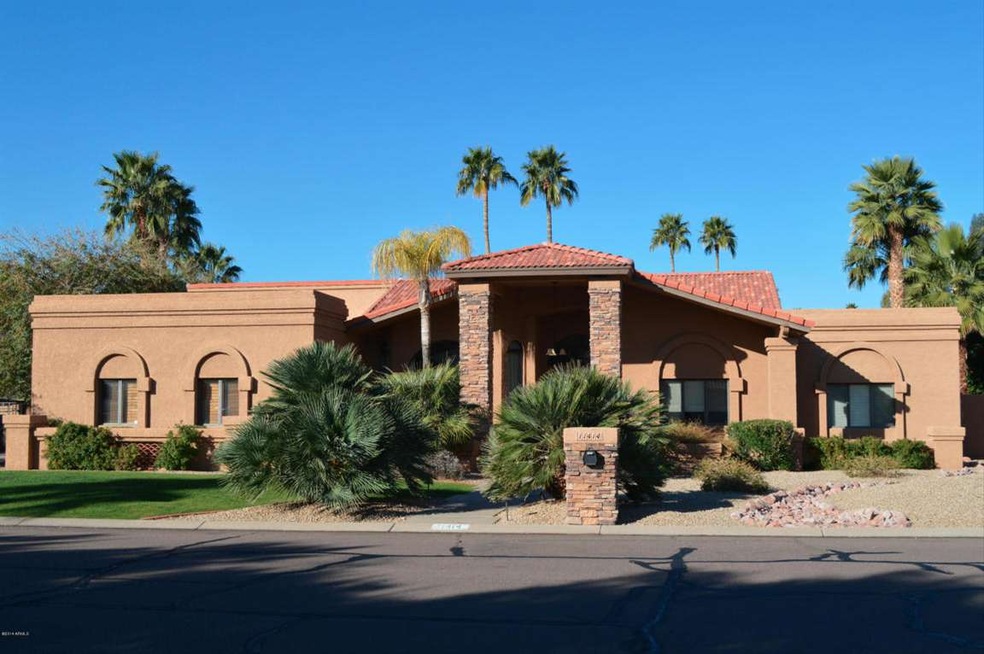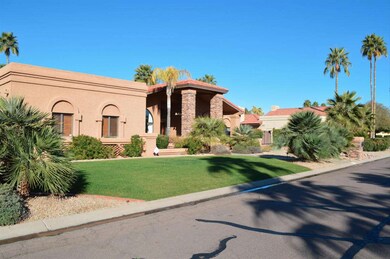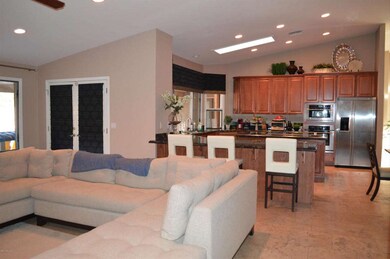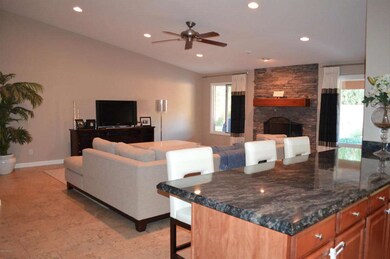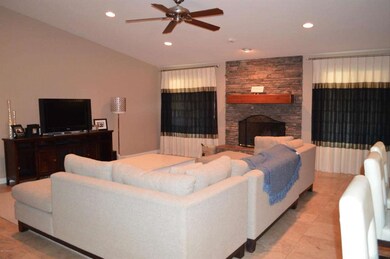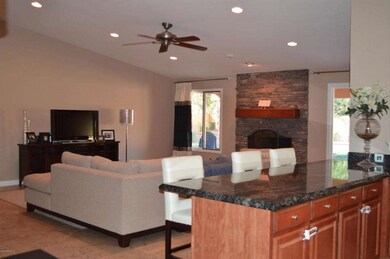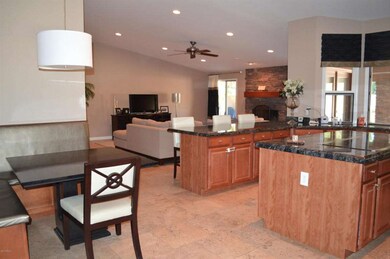
11414 N 54th Place Scottsdale, AZ 85254
Paradise Valley NeighborhoodEstimated Value: $1,308,000 - $1,788,000
Highlights
- Heated Spa
- RV Gated
- Vaulted Ceiling
- Sequoya Elementary School Rated A
- 0.36 Acre Lot
- Wood Flooring
About This Home
As of July 2014Beautifully remodeled, spacious 4 bedroom 3.5 bath home in the heart of 85254. This home has it all with new master bath, bonus exercise/office/nursery, walk-in closet, en suite bathroom in second bedroom, remodeled kitchen with breakfast nook & bar & exquisite custom decor with luxurious window coverings, hardwood & stone floors. 3 car garage. Too many features to describe-come see for yourself!
Co-Listed By
Jennifer Schwarz
Coldwell Banker Realty License #SA634443000
Home Details
Home Type
- Single Family
Est. Annual Taxes
- $3,997
Year Built
- Built in 1985
Lot Details
- 0.36 Acre Lot
- Block Wall Fence
- Front and Back Yard Sprinklers
- Private Yard
Parking
- 3 Car Garage
- Side or Rear Entrance to Parking
- Garage Door Opener
- RV Gated
Home Design
- Santa Barbara Architecture
- Wood Frame Construction
- Tile Roof
- Built-Up Roof
- Stone Exterior Construction
- Stucco
Interior Spaces
- 3,536 Sq Ft Home
- 1-Story Property
- Vaulted Ceiling
- Ceiling Fan
- Solar Screens
- Family Room with Fireplace
Kitchen
- Eat-In Kitchen
- Breakfast Bar
- Built-In Microwave
- Kitchen Island
- Granite Countertops
Flooring
- Wood
- Carpet
- Stone
Bedrooms and Bathrooms
- 4 Bedrooms
- Remodeled Bathroom
- Primary Bathroom is a Full Bathroom
- 3.5 Bathrooms
- Dual Vanity Sinks in Primary Bathroom
- Bathtub With Separate Shower Stall
Accessible Home Design
- No Interior Steps
Pool
- Heated Spa
- Private Pool
- Fence Around Pool
- Diving Board
Outdoor Features
- Covered patio or porch
- Playground
Schools
- Sequoya Elementary School
- Cocopah Middle School
- Chaparral High School
Utilities
- Refrigerated Cooling System
- Zoned Heating
- High Speed Internet
- Cable TV Available
Community Details
- No Home Owners Association
- Association fees include no fees
- Orangetree Estates Subdivision, Custom Remodel Floorplan
Listing and Financial Details
- Tax Lot 40
- Assessor Parcel Number 167-55-057
Ownership History
Purchase Details
Home Financials for this Owner
Home Financials are based on the most recent Mortgage that was taken out on this home.Purchase Details
Home Financials for this Owner
Home Financials are based on the most recent Mortgage that was taken out on this home.Purchase Details
Home Financials for this Owner
Home Financials are based on the most recent Mortgage that was taken out on this home.Purchase Details
Home Financials for this Owner
Home Financials are based on the most recent Mortgage that was taken out on this home.Purchase Details
Home Financials for this Owner
Home Financials are based on the most recent Mortgage that was taken out on this home.Purchase Details
Home Financials for this Owner
Home Financials are based on the most recent Mortgage that was taken out on this home.Purchase Details
Home Financials for this Owner
Home Financials are based on the most recent Mortgage that was taken out on this home.Similar Homes in Scottsdale, AZ
Home Values in the Area
Average Home Value in this Area
Purchase History
| Date | Buyer | Sale Price | Title Company |
|---|---|---|---|
| Willmott Lyndsay J | -- | First American | |
| Willmott Lyndsay J | $759,000 | Fidelity National Title Agen | |
| Dimond Julie N | $969,000 | Stewart Title & Trust Of Pho | |
| Sirva Relocation Llc | $969,000 | Stewart Title & Trust Of Pho | |
| Nine Mile Llc | -- | -- | |
| Obrien Dennis P | $879,000 | Equity Title Agency Inc | |
| Hughes Casey | $637,500 | Equity Title Agency Inc |
Mortgage History
| Date | Status | Borrower | Loan Amount |
|---|---|---|---|
| Open | Willmott Lyndsay J | $546,000 | |
| Previous Owner | Willmott Lyndsay J | $653,800 | |
| Previous Owner | Willmott Lyndsay J | $721,050 | |
| Previous Owner | Dimond Julie N | $288,000 | |
| Previous Owner | Dimond Julie N | $226,750 | |
| Previous Owner | Dimond Julie N | $417,000 | |
| Previous Owner | Dimond Julie N | $100,000 | |
| Previous Owner | Dimond Julie N | $500,000 | |
| Previous Owner | Sirva Relocation Llc | $100,000 | |
| Previous Owner | Obrien Dennis P | $703,200 | |
| Previous Owner | Hughes Casey | $510,000 | |
| Previous Owner | Duffield Byron E | $195,000 | |
| Closed | Hughes Casey | $63,750 |
Property History
| Date | Event | Price | Change | Sq Ft Price |
|---|---|---|---|---|
| 07/09/2014 07/09/14 | Sold | $759,000 | -1.4% | $215 / Sq Ft |
| 04/30/2014 04/30/14 | Price Changed | $769,900 | -3.8% | $218 / Sq Ft |
| 03/20/2014 03/20/14 | Price Changed | $799,900 | -3.0% | $226 / Sq Ft |
| 02/13/2014 02/13/14 | For Sale | $824,999 | -- | $233 / Sq Ft |
Tax History Compared to Growth
Tax History
| Year | Tax Paid | Tax Assessment Tax Assessment Total Assessment is a certain percentage of the fair market value that is determined by local assessors to be the total taxable value of land and additions on the property. | Land | Improvement |
|---|---|---|---|---|
| 2025 | $4,711 | $67,577 | -- | -- |
| 2024 | $4,605 | $64,359 | -- | -- |
| 2023 | $4,605 | $109,710 | $21,940 | $87,770 |
| 2022 | $4,392 | $83,620 | $16,720 | $66,900 |
| 2021 | $4,574 | $76,510 | $15,300 | $61,210 |
| 2020 | $4,497 | $72,130 | $14,420 | $57,710 |
| 2019 | $4,306 | $69,730 | $13,940 | $55,790 |
| 2018 | $4,154 | $64,900 | $12,980 | $51,920 |
| 2017 | $4,882 | $60,020 | $12,000 | $48,020 |
| 2016 | $4,741 | $57,580 | $11,510 | $46,070 |
| 2015 | $4,296 | $54,870 | $10,970 | $43,900 |
Agents Affiliated with this Home
-
Michelle Kort

Seller's Agent in 2014
Michelle Kort
Compass
(602) 750-2520
26 in this area
78 Total Sales
-
J
Seller Co-Listing Agent in 2014
Jennifer Schwarz
Coldwell Banker Realty
-
John Angelo

Buyer's Agent in 2014
John Angelo
Compass
(602) 616-1455
16 in this area
171 Total Sales
Map
Source: Arizona Regional Multiple Listing Service (ARMLS)
MLS Number: 5069265
APN: 167-55-057
- 5438 E Lupine Ave
- 5478 E Oakhurst Way
- 11465 N 56th St
- 5402 E Cortez Dr
- 5112 E Cholla St
- 5302 E Mercer Ln
- 11416 N Blackheath Rd
- 5550 E Shea Blvd
- 5509 E Desert Hills Dr
- 5507 E Shea Blvd
- 5335 E Shea Blvd Unit 1094
- 5335 E Shea Blvd Unit 1087
- 5335 E Shea Blvd Unit 2081
- 5335 E Shea Blvd Unit 2045
- 5335 E Shea Blvd Unit 1095
- 10431 N 55th Place
- 5403 E Cannon Dr
- 5441 E Wethersfield Rd
- 5122 E Shea Blvd Unit 1043
- 5122 E Shea Blvd Unit 1164
- 11414 N 54th Place
- 11426 N 54th Place
- 11413 N 54th St
- 11425 N 54th St
- 5427 E Lupine Ave
- 5402 E Cholla St
- 5428 E Cholla St
- 11438 N 54th Place
- 5428 E Lupine Ave
- 11437 N 54th St
- 5437 E Lupine Ave
- 5438 E Cholla St
- 11239 N 54th St
- 5425 E Cholla St
- 11420 N 54th St
- 5427 E Oakhurst Way
- 5340 E Cholla St
- 11448 N 54th Place
- 11447 N 54th St
- 5447 E Lupine Ave
