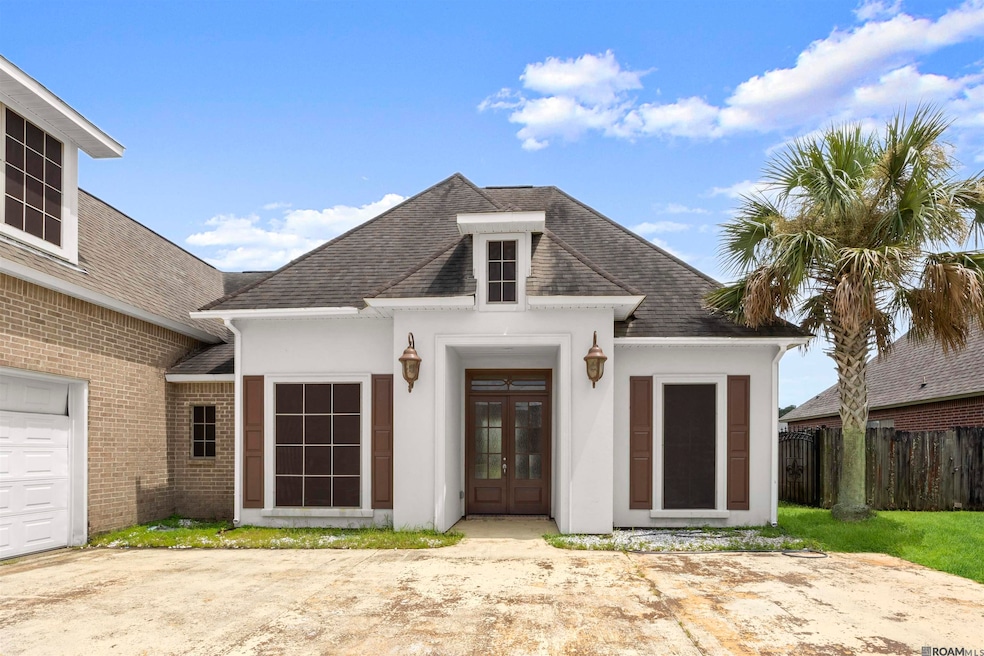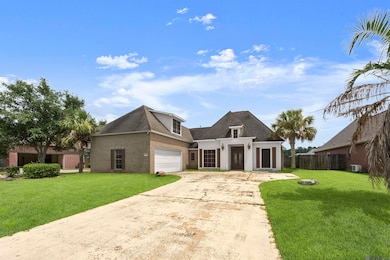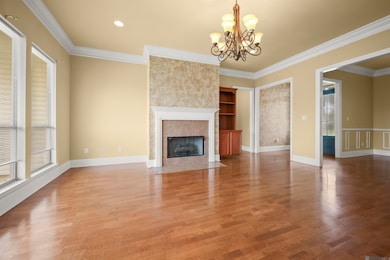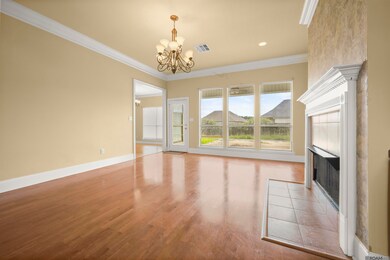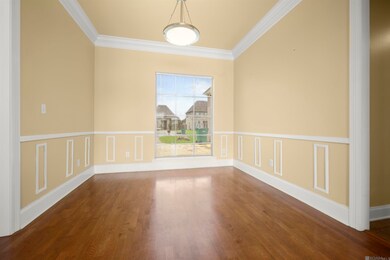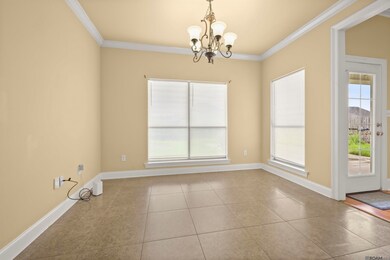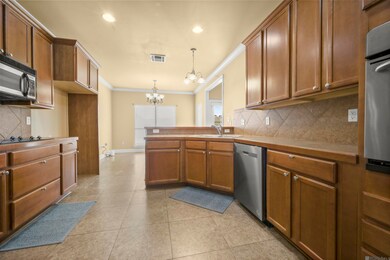11414 Pleasant Knoll Dr Denham Springs, LA 70726
Highlights
- Wood Flooring
- Soaking Tub
- Walk-In Closet
- Juban Parc Elementary School Rated A-
- Double Vanity
- Cooling Available
About This Home
This spacious home offers an open layout perfect for everyday living. The kitchen features generous counter space and cabinetry, ideal for cooking and gathering. The living and dining areas flow together easily, with natural light and a fireplace. The private main suite includes a large walk-in closet and a spacious bath with double vanities, soaking tub, and separate shower. The floorplan is split with 2 extra bedrooms on the opposite side of the home that share a hall/guest bath. Upstairs is a bonus room with full bath providing flexibility for work, guests, or hobbies. The fenced backyard and patio are perfect for outdoor living and feature and outdoor grill /cooking area. Located in a quiet neighborhood near shopping, dining, schools, and with easy access to Baton Rouge and Hammond.
Home Details
Home Type
- Single Family
Est. Annual Taxes
- $2,063
Year Built
- Built in 2005
Lot Details
- 9,583 Sq Ft Lot
- Wood Fence
Parking
- 2 Car Garage
Interior Spaces
- 2,362 Sq Ft Home
- Ceiling height of 9 feet or more
- Ceiling Fan
- Gas Log Fireplace
- Attic Access Panel
- Washer and Dryer Hookup
Kitchen
- Oven
- Electric Cooktop
- Microwave
- Dishwasher
- Disposal
Flooring
- Wood
- Ceramic Tile
Bedrooms and Bathrooms
- 4 Bedrooms
- En-Suite Bathroom
- Walk-In Closet
- 3 Full Bathrooms
- Double Vanity
- Soaking Tub
- Separate Shower
Additional Features
- Open Patio
- Cooling Available
Community Details
Overview
- Forest Ridge Subdivision
Pet Policy
- No Pets Allowed
Map
Source: Greater Baton Rouge Association of REALTORS®
MLS Number: 2025020815
APN: 0529305
- 11411 Pleasant Knoll Dr
- 11372 Pleasant Knoll Dr
- 11407 Lemonwood Dr
- 11447 Lemonwood Dr
- 11336 Meadow View Dr
- 11372 Densmore Dr
- 26152 Willette Ave
- 26153 Willette Ave
- 26129 Willette Ave
- 11257 Abbey Ln
- Alfani III G Plan at Ellis Estates
- Longridge V H Plan at Ellis Estates
- Leonardo IV G Plan at Ellis Estates
- Domenico III A Plan at Ellis Estates
- Ricci III H Plan at Ellis Estates
- Norris IV G Plan at Ellis Estates
- Yardley III G Plan at Ellis Estates
- Abbey IV G Plan at Ellis Estates
- Ripley V G Plan at Ellis Estates
- Botticelli III G Plan at Ellis Estates
- 11020 Buddy Ellis Rd
- 10888 Buddy Ellis Rd
- 11000 Buddy Ellis Rd
- 30045 Sanctuary Blvd
- 12867 Hazelwood Dr
- 11572 Juban Parc Ave
- 23137 Antler Lake Dr
- 9958 Stratford Dr
- 10293 Cassle Rd
- 23983 Terrace Ave
- 11645 Hideaway St
- 9581 S Creek Dr
- 10077 Juban Crossing Blvd
- 23538 Wellington Ave
- 8447 Florida
- 11180 Peaks Ave
- 28542 Middlebrook Way
- 14276 Zebra Lake Dr
- 12333 Village Maison Dr
- 13080 Burgess Ave Unit 8
