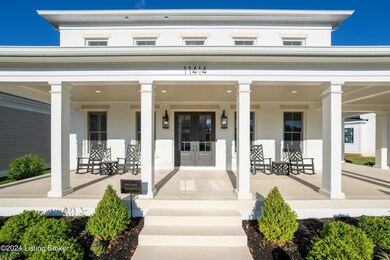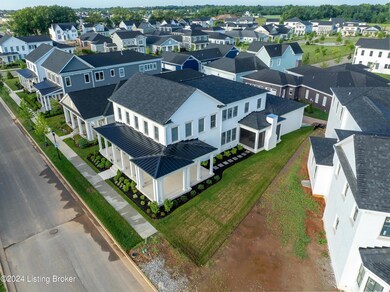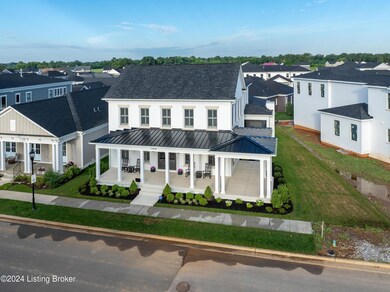
11414 River Beauty Loop Prospect, KY 40059
Highlights
- 2 Fireplaces
- Screened Porch
- 4 Car Attached Garage
- Goshen at Hillcrest Elementary School Rated A
- Home Gym
- Central Air
About This Home
As of August 2024Situated in the Oldham County ''Hamlet'' section of Norton Commons, this nearly new custom-built home by award winning builder Bentley Homes is the epitome of luxury living. Enjoy over 5,600 sq ft of designer beauty and upgrades featuring 6 bedrooms, 6.5 bathrooms. As you step into the open concept living space from the wraparound porch, you are greeted by wood beamed ceilings, a gas fireplace flanked by built-ins, and hardwood floors throughout. To the right is a convenient first floor bedroom and full bath (currently used as an office.) Flow seamlessly into the chef's kitchen with double islands (seating up to 8), luxurious porcelain countertops carried up the slab backsplash, custom inset cabinetry, bar area with beverage fridge, and top of the line Wolf/Subzero appliances throughout. The walk-in pantry is sure to impress with a seamless transition of kitchen countertops, cabinetry, and pull out drawers for optimal food storage. Entertain guests in the attached dining area with access to the side porch, complete with a brick fireplace, retractable screens, and built-in outdoor kitchen. Drop zone which includes a customized pocket office space and half bath round out the first level. A car and tool lover's dream, the 4 car garage features epoxied floors, customized storage system with granite counters, gear walls, high lift and side mount garage door openers, and LED linear lights. Upstairs, the Primary Suite is a welcomed retreat with beautiful shiplap and beamed ceiling details. A spa-like ensuite bath is sure to impress with dual sinks, a large tiled walkthrough shower, and infrared sauna with access to two custom walk-in closets. A sizable laundry room includes storage cabinetry, folding area, basket storage, and a utility sink. There are three additional bedroom suites that have unique trim accented walls, individual bathrooms, and custom trimmed walk-in closets. The finished basement is built for entertaining- a large media room with a custom bar, an additional bedroom and a full bath, workout room, and storage area. Experience all that Norton Commons has to offer with three pools, amphitheater, parks, playgrounds, dog parks, and two town centers with local shops and restaurants. Sellers relocation is your opportunity to own a nearly new home!
Last Agent to Sell the Property
RE/MAX Properties East Brokerage Phone: 502-551-1588 License #206702 Listed on: 07/18/2024
Last Buyer's Agent
Lynette Masterson
Rainey, Jones & Shaw REALTORS
Home Details
Home Type
- Single Family
Est. Annual Taxes
- $9,154
Year Built
- Built in 2023
Parking
- 4 Car Attached Garage
- Side or Rear Entrance to Parking
Home Design
- Brick Exterior Construction
- Poured Concrete
- Shingle Roof
- Metal Roof
Interior Spaces
- 2-Story Property
- 2 Fireplaces
- Screened Porch
- Home Gym
- Basement
Bedrooms and Bathrooms
- 6 Bedrooms
Utilities
- Central Air
- Geothermal Heating and Cooling
Community Details
- Property has a Home Owners Association
- Norton Commons Subdivision
Listing and Financial Details
- Tax Lot H66
- Assessor Parcel Number 11-14-1A-66
- Seller Concessions Not Offered
Ownership History
Purchase Details
Home Financials for this Owner
Home Financials are based on the most recent Mortgage that was taken out on this home.Purchase Details
Similar Homes in Prospect, KY
Home Values in the Area
Average Home Value in this Area
Purchase History
| Date | Type | Sale Price | Title Company |
|---|---|---|---|
| Warranty Deed | $2,500,000 | None Listed On Document | |
| Deed | $271,000 | None Listed On Document |
Property History
| Date | Event | Price | Change | Sq Ft Price |
|---|---|---|---|---|
| 06/20/2025 06/20/25 | Price Changed | $2,350,000 | -4.9% | $423 / Sq Ft |
| 05/30/2025 05/30/25 | Price Changed | $2,470,000 | -3.9% | $445 / Sq Ft |
| 04/18/2025 04/18/25 | For Sale | $2,570,000 | +2.8% | $463 / Sq Ft |
| 08/07/2024 08/07/24 | Sold | $2,500,000 | 0.0% | $446 / Sq Ft |
| 07/18/2024 07/18/24 | For Sale | $2,500,000 | +8.6% | $446 / Sq Ft |
| 07/17/2024 07/17/24 | Pending | -- | -- | -- |
| 04/15/2024 04/15/24 | Sold | $2,302,120 | +44.3% | $541 / Sq Ft |
| 09/08/2023 09/08/23 | Pending | -- | -- | -- |
| 07/12/2023 07/12/23 | For Sale | $1,595,000 | -- | $375 / Sq Ft |
Tax History Compared to Growth
Tax History
| Year | Tax Paid | Tax Assessment Tax Assessment Total Assessment is a certain percentage of the fair market value that is determined by local assessors to be the total taxable value of land and additions on the property. | Land | Improvement |
|---|---|---|---|---|
| 2024 | $9,154 | $696,312 | $231,312 | $465,000 |
| 2023 | $3,008 | $231,312 | $231,312 | $0 |
| 2022 | $2,342 | $180,000 | $180,000 | $0 |
Agents Affiliated with this Home
-
Lynette Masterson

Seller's Agent in 2025
Lynette Masterson
Keller Williams Louisville East
(502) 643-4445
92 Total Sales
-
Crystalyn Noland

Seller Co-Listing Agent in 2025
Crystalyn Noland
Keller Williams Louisville East
(502) 644-9140
95 Total Sales
-
Bob Sokoler

Seller's Agent in 2024
Bob Sokoler
RE/MAX
(502) 376-5483
1,062 Total Sales
-
Angela Hepner
A
Seller's Agent in 2024
Angela Hepner
Norton Commons Realty
(502) 592-1069
82 Total Sales
-
Casey Sokoler

Seller Co-Listing Agent in 2024
Casey Sokoler
RE/MAX
(502) 551-1588
264 Total Sales
Map
Source: Metro Search (Greater Louisville Association of REALTORS®)
MLS Number: 1665861
APN: 11-14-1A-66
- 11416 River Beauty Loop
- 11715 Sweetflag Cir
- 11616 Sweetflag Cir
- 11738 Sweetflag Cir
- 11403 River Beauty Loop
- 11606 Skypilot St
- 11340 River Beauty Loop
- 11524 River Beauty Loop
- 11522 River Beauty Loop
- 6110 Snapdragon Dr
- 11602 Skypilot St
- 11612 Skypilot St
- 11614 Skypilot St
- 6307 Pond Lily St
- 11710 River Beauty Loop
- 11610 Skypilot St
- 11308 Peppermint St
- 11716 River Beauty Loop Unit 201
- 6221 Passionflower Dr
- 11491 Victoria Falls Ln






